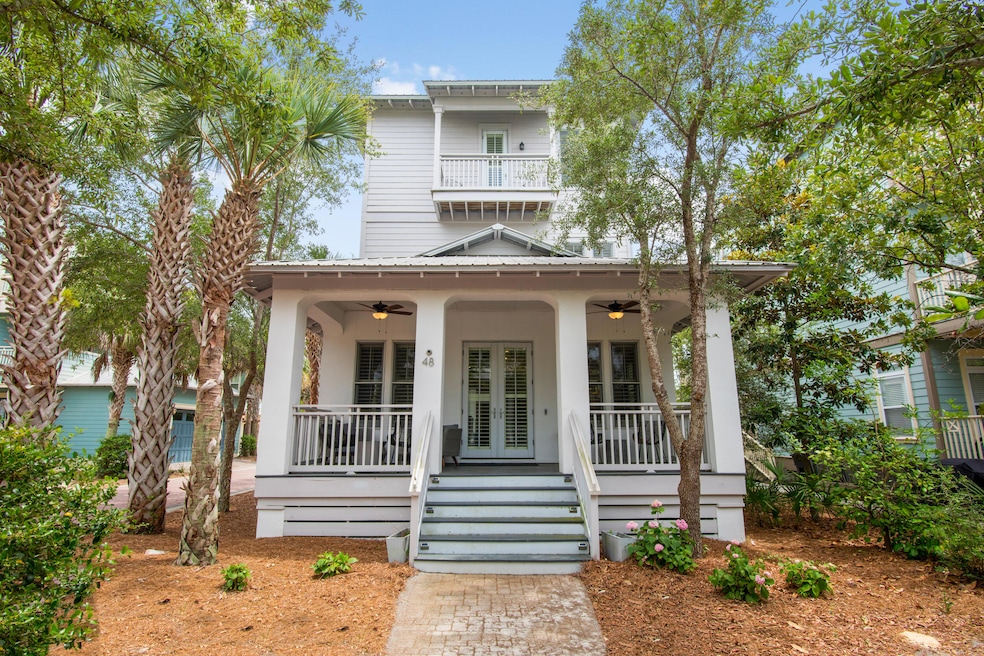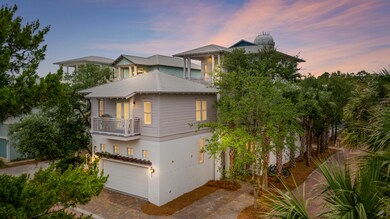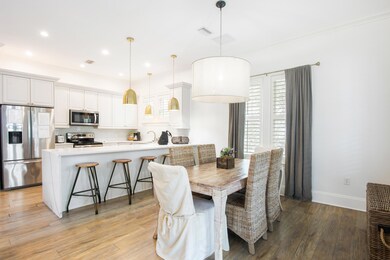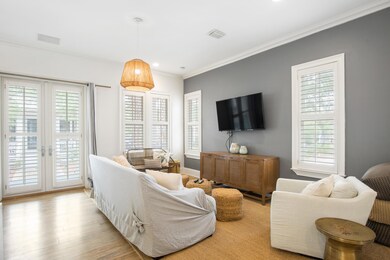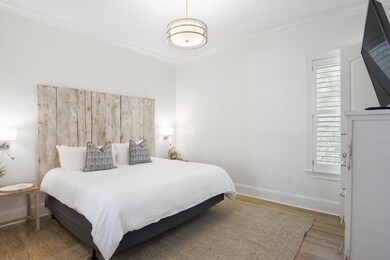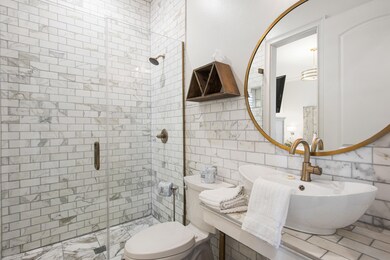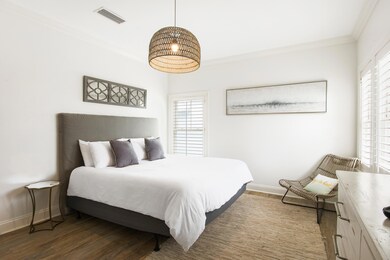
48 Surfer Ln Alys Beach, FL 32461
Seacrest Beach NeighborhoodEstimated Value: $1,925,218 - $2,406,000
Highlights
- Beach
- Deeded access to the beach
- Covered Deck
- Bay Elementary School Rated A-
- Maid or Guest Quarters
- Marble Flooring
About This Home
As of September 2022Beautifully appointed and rare, this corner-lot, spacious home with fully appointed carriage house (5 bedrooms total) is a choice rental property or large second home in the community of Seacrest beach.
Ideally nestled between Rosemary Beach and Alys Beach along 30A, the main house boasts a ground floor master, king bed master suites, a large third floor bunk room / kids room with four queen beds and a triple sink bathroom. The carriage house, accessed across the bridgeway, comes complete with kitchen and can be occupied independently, which adds flexibility and increased rental potential. Under the carriage house is a large 2 car garage.
This home was renovated in 2017 with additional kitchen updates in 2019 featuring marble countertops and accents and tasteful decor throughout. Seacrest Beach community features deeded beach access, tram service during season, green areas, security, nearby restaurants, and one of the largest lagoon pools in the area for the community for families and days you're not at the beach.
A beautiful home for the family looking for their place at the beach and some rental income when not using the home personally.
All information should be verified by buyer.
Home Details
Home Type
- Single Family
Est. Annual Taxes
- $8,783
Year Built
- Built in 2005 | Remodeled
Lot Details
- 3,485 Sq Ft Lot
- Lot Dimensions are 40x90
- Corner Lot
- Level Lot
HOA Fees
- $401 Monthly HOA Fees
Parking
- 2 Car Attached Garage
Home Design
- Beach House
- Metal Roof
- Wood Trim
- Cement Board or Planked
- Masonite
- Stucco
Interior Spaces
- 2,736 Sq Ft Home
- 3-Story Property
- Wet Bar
- Furnished
- Crown Molding
- Ceiling Fan
- Recessed Lighting
- Double Pane Windows
- Plantation Shutters
- Dining Room
- Washer
Kitchen
- Breakfast Bar
- Walk-In Pantry
- Electric Oven or Range
- Induction Cooktop
- Microwave
- Ice Maker
- Dishwasher
- Disposal
Flooring
- Wood
- Marble
Bedrooms and Bathrooms
- 5 Bedrooms
- En-Suite Primary Bedroom
- Maid or Guest Quarters
- In-Law or Guest Suite
- 5 Full Bathrooms
- Dual Vanity Sinks in Primary Bathroom
- Shower Only in Primary Bathroom
- Primary Bathroom includes a Walk-In Shower
Home Security
- Storm Doors
- Fire Sprinkler System
Outdoor Features
- Outdoor Shower
- Deeded access to the beach
- Balcony
- Covered Deck
- Covered patio or porch
Schools
- Van R Butler Elementary School
- Emerald Coast Middle School
- South Walton High School
Utilities
- Multiple cooling system units
- Central Heating and Cooling System
- Electric Water Heater
- Cable TV Available
Listing and Financial Details
- Assessor Parcel Number 26-3S-18-16034-00N-0110
Community Details
Overview
- Association fees include internet service, land recreation, management, master, security, cable TV
- Seacrest Beach Ph 6 Subdivision
- The community has rules related to covenants
Amenities
- Community Barbecue Grill
- Picnic Area
Recreation
- Beach
- Community Pool
Security
- Building Fire Alarm
Ownership History
Purchase Details
Home Financials for this Owner
Home Financials are based on the most recent Mortgage that was taken out on this home.Purchase Details
Home Financials for this Owner
Home Financials are based on the most recent Mortgage that was taken out on this home.Purchase Details
Home Financials for this Owner
Home Financials are based on the most recent Mortgage that was taken out on this home.Similar Homes in Alys Beach, FL
Home Values in the Area
Average Home Value in this Area
Purchase History
| Date | Buyer | Sale Price | Title Company |
|---|---|---|---|
| 48 Surfer Lane Llc | $2,175,000 | -- | |
| Lamie David G | $1,113,000 | Florida Hometown T&E Llc | |
| Plaisir Properties Llc | $758,000 | Attorney |
Mortgage History
| Date | Status | Borrower | Loan Amount |
|---|---|---|---|
| Open | 48 Surfer Lane Llc | $1,413,750 | |
| Previous Owner | Lamie David G | $872,000 | |
| Previous Owner | Lamie David G | $685,000 | |
| Previous Owner | Plaisir Properties Llc | $650,000 | |
| Previous Owner | Mccarthy Patrick K | $462,300 |
Property History
| Date | Event | Price | Change | Sq Ft Price |
|---|---|---|---|---|
| 09/26/2022 09/26/22 | Sold | $2,175,000 | -3.1% | $795 / Sq Ft |
| 07/28/2022 07/28/22 | Pending | -- | -- | -- |
| 05/26/2022 05/26/22 | For Sale | $2,245,000 | +101.7% | $821 / Sq Ft |
| 12/11/2019 12/11/19 | Sold | $1,113,000 | 0.0% | $407 / Sq Ft |
| 11/02/2019 11/02/19 | Pending | -- | -- | -- |
| 10/31/2019 10/31/19 | For Sale | $1,113,000 | +46.8% | $407 / Sq Ft |
| 05/15/2017 05/15/17 | Sold | $758,000 | 0.0% | $277 / Sq Ft |
| 04/09/2017 04/09/17 | Pending | -- | -- | -- |
| 05/25/2016 05/25/16 | For Sale | $758,000 | -- | $277 / Sq Ft |
Tax History Compared to Growth
Tax History
| Year | Tax Paid | Tax Assessment Tax Assessment Total Assessment is a certain percentage of the fair market value that is determined by local assessors to be the total taxable value of land and additions on the property. | Land | Improvement |
|---|---|---|---|---|
| 2024 | $15,646 | $1,666,900 | $430,000 | $1,236,900 |
| 2023 | $15,646 | $1,721,900 | $485,000 | $1,236,900 |
| 2022 | $11,503 | $1,539,931 | $445,110 | $1,094,821 |
| 2021 | $8,783 | $930,670 | $239,028 | $691,642 |
| 2020 | $8,027 | $804,148 | $218,680 | $585,468 |
| 2019 | $7,138 | $718,781 | $212,311 | $506,470 |
| 2018 | $7,026 | $704,645 | $0 | $0 |
| 2017 | $3,913 | $431,971 | $0 | $0 |
| 2016 | $3,863 | $423,086 | $0 | $0 |
| 2015 | $3,896 | $420,145 | $0 | $0 |
| 2014 | $3,919 | $416,811 | $0 | $0 |
Agents Affiliated with this Home
-
Jon Lyons

Seller's Agent in 2022
Jon Lyons
Live 30A Real Estate LLC
(850) 687-5300
2 in this area
36 Total Sales
-
Russell Harris
R
Seller Co-Listing Agent in 2022
Russell Harris
Live 30A Real Estate LLC
(850) 427-2640
1 in this area
11 Total Sales
-
Demelza Lisowski

Buyer's Agent in 2022
Demelza Lisowski
Corcoran Reverie SRB
(615) 480-3624
3 in this area
11 Total Sales
-
B
Seller's Agent in 2019
Blake Morar Group
Scenic Sotheby's International Realty
-
e
Buyer's Agent in 2019
ecn.rets.e9827
ecn.rets.RETS_OFFICE
-
Allen Adams
A
Seller's Agent in 2017
Allen Adams
850 Properties - Santa Rosa Beach
(850) 855-6140
4 in this area
127 Total Sales
Map
Source: Emerald Coast Association of REALTORS®
MLS Number: 899518
APN: 26-3S-18-16034-00N-0110
- 195 Seacrest Beach Blvd W
- 156 Blue Crab Loop W
- 396 Beach Bike Way
- 190 Seacrest Beach Blvd W
- 178 Seacrest Beach Blvd W
- 9 W Endless Summer Way
- 115 Woody Wagon Way
- 59 Endless Summer Way W
- 324 Beach Bike Way
- 38 Endless Summer Way W
- 3 W Endless Summer Way
- 87 W Blue Crab Loop
- 87 Endless Summer Way W
- 151 Woody Wagon Way
- 136 Surfer Ln
- 50 Blue Crab Loop W
- 200 Blue Crab Loop E
- 214 Blue Crab Loop E
- 150 E Blue Crab Loop
- 270 Beach Bike Way
- 48 Surfer Ln
- 48 Surfer Ln
- 54 Surfer Ln
- 54 Surfer Ln
- 62 Surfer Ln
- 195 Seacrest Beach Blvd W
- 181 Seacrest Beach Blvd W
- 211 Seacrest Beach Blvd W
- 211 Seacrest Beach Blvd W
- 211 Seacrest Beach Blvd
- 79 Woody Wagon Way
- Lot 14 Surfer Ln
- Lot N-8 Surfer Ln
- 85 Woody Wagon Way
- 70 Surfer Ln
- 380 Beach Bike Way
- 93 Woody Wagon Way
- 215 Seacrest Beach Blvd W
- 215 Seacrest Beach Blvd W
- LOT 22 Seacrest Beach Blvd
