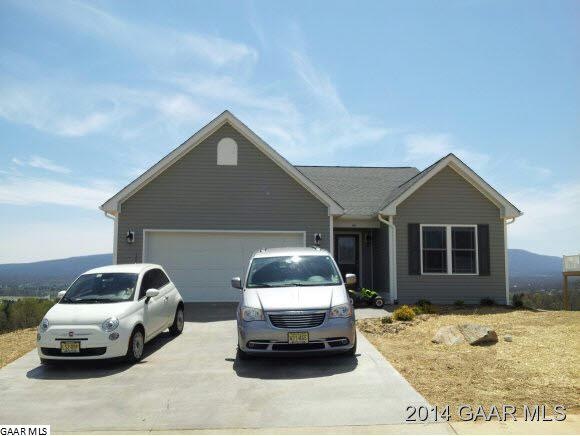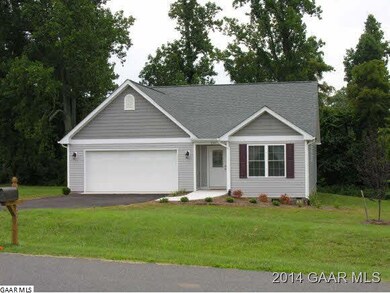
48 Upland Ct Stuarts Draft, VA 24477
Highlights
- Mountain View
- Vaulted Ceiling
- Bonus Room
- Deck
- Wood Flooring
- 2 Car Attached Garage
About This Home
As of May 2022Entered for comp purposes. One level, Open Floor Plan with vaulted ceiling, spacious kitchen with Lennox cabinetry and all appliances. In area of new homes, with curbs, gutters, and sidewalks. Attached garage with concrete drive. Deck and landscaping. Mountain views.
Last Agent to Sell the Property
Bill Hausrath
VALLEY REAL ESTATE BROKERS WAYNESBORO License #0225111994
Last Buyer's Agent
Member MLS Non
NON MLS FIRM
Home Details
Home Type
- Single Family
Est. Annual Taxes
- $2,131
Year Built
- Built in 2013
Lot Details
- 0.68 Acre Lot
- Property fronts an easement
- Landscaped
Parking
- 2 Car Attached Garage
Home Design
- Composition Shingle Roof
- Vinyl Siding
Interior Spaces
- 1,618 Sq Ft Home
- 1-Story Property
- Vaulted Ceiling
- Living Room
- Dining Room
- Bonus Room
- Mountain Views
- Fire and Smoke Detector
- Laundry Room
Kitchen
- Electric Range
- Microwave
- Dishwasher
Flooring
- Wood
- Carpet
- Vinyl
Bedrooms and Bathrooms
- 3 Main Level Bedrooms
- 2 Full Bathrooms
Schools
- Riverheads Elementary School
- Beverley Manor Middle School
- Riverheads High School
Additional Features
- Deck
- Heat Pump System
Community Details
- Property has a Home Owners Association
- Built by COUNTRYSIDE
- Overlook Subdivision
Ownership History
Purchase Details
Home Financials for this Owner
Home Financials are based on the most recent Mortgage that was taken out on this home.Purchase Details
Home Financials for this Owner
Home Financials are based on the most recent Mortgage that was taken out on this home.Map
Similar Homes in the area
Home Values in the Area
Average Home Value in this Area
Purchase History
| Date | Type | Sale Price | Title Company |
|---|---|---|---|
| Deed | $415,000 | -- | |
| Warranty Deed | $277,545 | Attorney |
Mortgage History
| Date | Status | Loan Amount | Loan Type |
|---|---|---|---|
| Open | $407,457 | FHA | |
| Previous Owner | $295,000 | VA | |
| Previous Owner | $257,427 | FHA | |
| Previous Owner | $258,666 | New Conventional |
Property History
| Date | Event | Price | Change | Sq Ft Price |
|---|---|---|---|---|
| 05/06/2022 05/06/22 | Sold | $415,000 | +1.2% | $133 / Sq Ft |
| 03/29/2022 03/29/22 | Pending | -- | -- | -- |
| 03/23/2022 03/23/22 | For Sale | $410,000 | +51.5% | $132 / Sq Ft |
| 04/05/2014 04/05/14 | Sold | $270,586 | 0.0% | $167 / Sq Ft |
| 04/05/2014 04/05/14 | Pending | -- | -- | -- |
| 04/01/2014 04/01/14 | For Sale | $270,586 | -- | $167 / Sq Ft |
Tax History
| Year | Tax Paid | Tax Assessment Tax Assessment Total Assessment is a certain percentage of the fair market value that is determined by local assessors to be the total taxable value of land and additions on the property. | Land | Improvement |
|---|---|---|---|---|
| 2024 | $2,131 | $409,800 | $60,000 | $349,800 |
| 2023 | $1,705 | $270,600 | $65,000 | $205,600 |
| 2022 | $1,705 | $270,600 | $65,000 | $205,600 |
| 2021 | $1,705 | $270,600 | $65,000 | $205,600 |
| 2020 | $1,705 | $270,600 | $65,000 | $205,600 |
| 2019 | $1,705 | $270,600 | $65,000 | $205,600 |
| 2018 | $1,578 | $250,495 | $65,000 | $185,495 |
| 2017 | $1,453 | $250,495 | $65,000 | $185,495 |
| 2016 | $1,453 | $250,495 | $65,000 | $185,495 |
| 2015 | -- | $250,495 | $65,000 | $185,495 |
| 2014 | -- | $55,000 | $55,000 | $0 |
| 2013 | -- | $40,000 | $40,000 | $0 |
Source: Charlottesville Area Association of REALTORS®
MLS Number: 196984
APN: 083A 10 18
- 27 Sweetview Ct
- 43 Sweetview Ct
- 59 Sweetview Ct
- 58 Sweetview Ct
- 56 Sweetview Ct
- 161 Rebecca Ct
- 162 Rebecca Ct
- 108 Rebecca Ct
- 160 Rebecca Ct
- 15 Lookover Terrace
- 15 Lookover Terrace
- 15 Lookover Terrace
- 699 Old White Hill Rd
- 0 Johnson Dr
- Tbd Sweetview Ct
- Tbd Sweetview Ct
- 44 Bowmans Run Dr
- 19 Our Ln
- 14 Stuart Ave
- 56 Meriwether Cir

