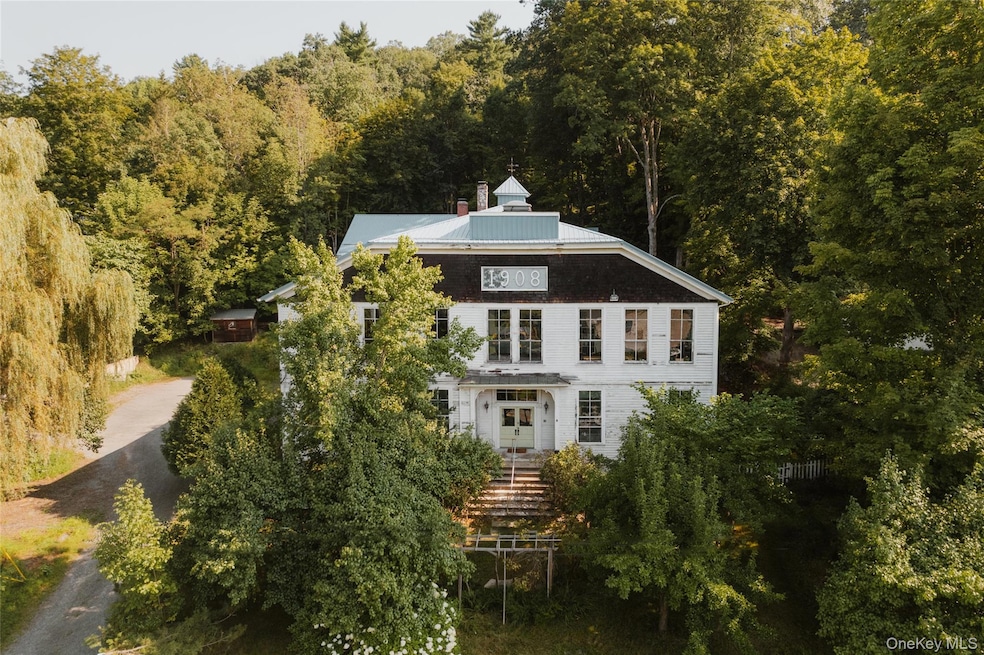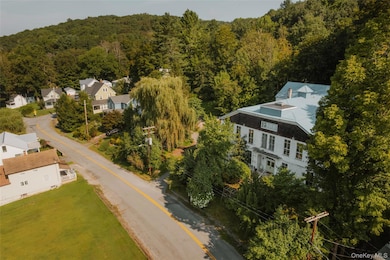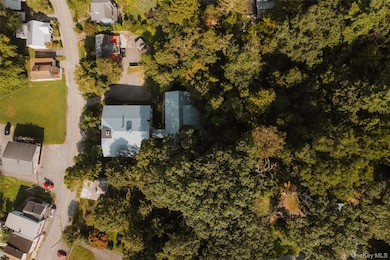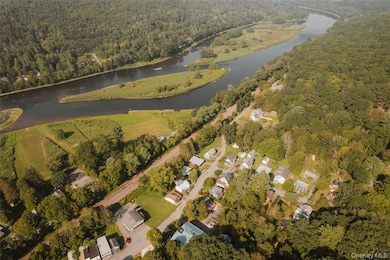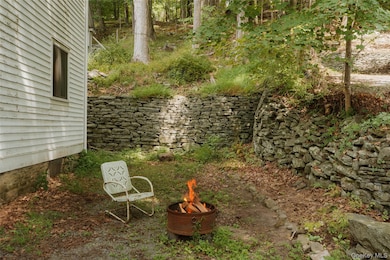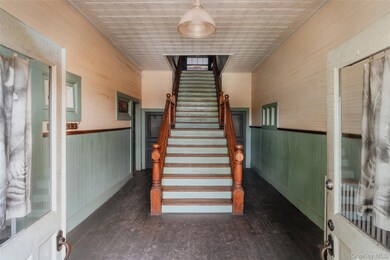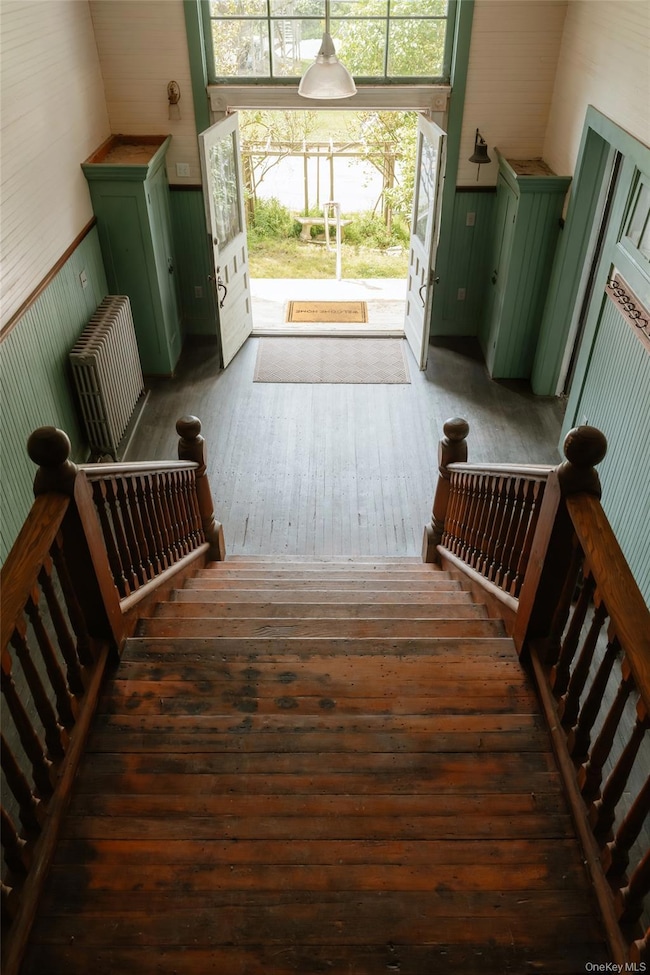48 Upper Main St Callicoon, NY 12723
Estimated payment $5,613/month
Highlights
- Floor-to-Ceiling Windows
- Cathedral Ceiling
- Wood Frame Window
- Partially Wooded Lot
- Wood Flooring
- Built-In Features
About This Home
Perched above the heart of Callicoon, this 1908 landmark stands as one of Sullivan County’s most captivating historic structures—a former schoolhouse whose legacy spans education, craftsmanship, and art. Over the decades, its grand proportions have sheltered classrooms, a dress factory, and a piano workshop—each chapter leaving its mark in the woodwork, wainscoting, and soaring ceilings that remain today. Now reimagined by artists, the building bridges eras with a rare blend of authenticity and modern livability. A bright three-bedroom, two-bath residence offers comfort and warmth with custom cabinetry, solid wood floors, and rich natural light. Beyond, the structure unfolds into vast and inspiring spaces: a 60-by-34-foot gymnasium with a 20-foot ceiling and stage; a luminous upper-floor dance studio spanning nearly sixty feet; art studios inspired by gigantic windows bringing in nature and sunlight, open workrooms, and a full stacked stone-foundation basement with walk-in access. At roughly 13,000 square feet on over an acre, the property invites both vision and versatility. Zoned for mixed use, it can evolve into a gallery and performance venue, a live-work compound, a wellness retreat, or a community hub. Every beam and window suggests possibility—every echo in the old gym reminds you that this building was made for voices, for movement, for gathering. Surrounded by ornamental trees and perennial gardens, and just a short stroll from Callicoon’s beloved cafes, the farmers’ market, and the Delaware River, 48 Upper Main offers both privacy and presence. It is that rare piece of architecture that feels both anchored in history and untethered in potential. Updated infrastructure includes a new metal roof and a new boiler (with a copper manifold that will inspire envy). A place where authenticity reigns, light abounds, and inspiration seems to gather naturally within the walls. 48 Upper Main Street isn’t just a building—it’s a living story waiting for its next author. Offering includes two tax parcels .89 acres and .25
Home Details
Home Type
- Single Family
Est. Annual Taxes
- $14,852
Year Built
- Built in 1908 | Remodeled in 1990
Lot Details
- 1.14 Acre Lot
- Stone Wall
- Sloped Lot
- Partially Wooded Lot
- Additional Parcels
Home Design
- Frame Construction
- Stone Siding
- Clapboard
Interior Spaces
- 1,536 Sq Ft Home
- 1-Story Property
- Built-In Features
- Woodwork
- Cathedral Ceiling
- Floor-to-Ceiling Windows
- Wood Frame Window
- Entrance Foyer
- Wood Flooring
- Washer and Dryer Hookup
- Property Views
Kitchen
- Breakfast Bar
- Electric Oven
- Dishwasher
- Tile Countertops
Bedrooms and Bathrooms
- 3 Bedrooms
- Bathroom on Main Level
Unfinished Basement
- Basement Fills Entire Space Under The House
- Basement Storage
Parking
- Shared Driveway
- Parking Lot
- Off-Street Parking
Location
- Property is near shops
Schools
- Sullivan West Elementary School
- Sullivan West High School At Lake Huntington Middle School
- Sullivan West High School At Lake Huntington
Utilities
- Ductless Heating Or Cooling System
- Multiple cooling system units
- Forced Air Heating System
- Heating System Uses Oil
- Heating System Uses Propane
- Heat Pump System
- Hot Water Heating System
- High Speed Internet
- Cable TV Available
Listing and Financial Details
- Assessor Parcel Number 2600-014-0-0001-001-000
Map
Home Values in the Area
Average Home Value in this Area
Tax History
| Year | Tax Paid | Tax Assessment Tax Assessment Total Assessment is a certain percentage of the fair market value that is determined by local assessors to be the total taxable value of land and additions on the property. | Land | Improvement |
|---|---|---|---|---|
| 2024 | $14,638 | $397,800 | $28,300 | $369,500 |
| 2023 | $14,711 | $397,800 | $28,300 | $369,500 |
| 2022 | $14,914 | $397,800 | $28,300 | $369,500 |
| 2021 | $14,166 | $397,800 | $28,300 | $369,500 |
| 2020 | $15,630 | $397,800 | $28,300 | $369,500 |
| 2019 | $5,134 | $397,800 | $28,300 | $369,500 |
| 2018 | $13,156 | $397,800 | $28,300 | $369,500 |
| 2017 | $5,134 | $153,000 | $28,100 | $124,900 |
| 2016 | $7,092 | $153,000 | $28,100 | $124,900 |
| 2015 | -- | $72,400 | $34,700 | $37,700 |
| 2014 | -- | $72,400 | $34,700 | $37,700 |
Property History
| Date | Event | Price | List to Sale | Price per Sq Ft | Prior Sale |
|---|---|---|---|---|---|
| 10/30/2025 10/30/25 | For Sale | $830,000 | +76.2% | $540 / Sq Ft | |
| 04/27/2018 04/27/18 | Sold | $471,000 | -9.2% | $39 / Sq Ft | View Prior Sale |
| 07/21/2017 07/21/17 | Pending | -- | -- | -- | |
| 07/21/2017 07/21/17 | For Sale | $519,000 | -- | $43 / Sq Ft |
Purchase History
| Date | Type | Sale Price | Title Company |
|---|---|---|---|
| Interfamily Deed Transfer | -- | -- | |
| Interfamily Deed Transfer | -- | -- |
Source: OneKey® MLS
MLS Number: 925634
APN: 482600 14.-4-6.1
- 55 Upper Main St
- 21 Mitchell Ave
- 12 Highview Ave
- 2585 River Rd
- 9478 State Route 97
- 2547 River Rd
- 9568 State Route 97
- 33 Syloro Ln
- 118 Froehlich Dr
- 000 Kautz Rd
- 215 Kautz Rd
- 136 Kautz Rd
- 4261 State Route 17b
- 4260 State Route 17b
- Lot 7 Long Farm Way
- 168 Cr 94
- Lot 3 Long Farm Way
- Lot 23 Serenity Dr
- 5 Hess Rd
- 582 N Branch Hortonville Rd
- 4502 State Rt 17b
- 56 Cochecton Rd Unit Apartment #04
- 4099 New York 52 Unit 3
- 471 Horseshoe Lake Rd
- 44 Heinle Rd Unit ID1328125P
- 52 Luxton Lake Rd
- 4124 W Shore Dr
- 1415 Briscoe Rd
- 1444 Briscoe Rd
- 9 Academy St
- 1240 County Road 23
- 5117 State Route 55
- 21 Stanton Corner Rd
- 21 Stanton Corner Rd
- 120 Main St Unit 2
- 120 Main St Unit 3
- 120 Main St Unit 4
- 50 Dubois St Unit 2
- 50 Dubois St Unit 1
- 7 Danica Way Unit 49
