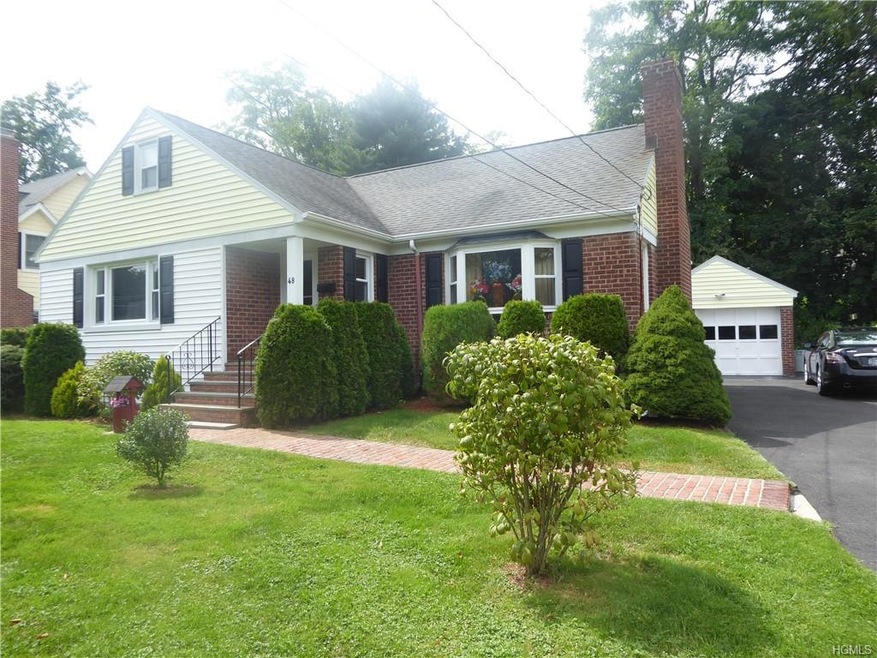
48 Valley Terrace Port Chester, NY 10573
Rye Brook NeighborhoodHighlights
- Cape Cod Architecture
- Wood Flooring
- Formal Dining Room
- Bruno M. Ponterio Ridge Street School Rated A
- 1 Fireplace
- 1 Car Detached Garage
About This Home
As of June 2019AO The assessment on this home has been reduced to 575,000 , bringing the taxes to $14,260 and with star of $1,471 the new taxes in April will be $12,789 .Brick Cape in prime location on large level lot in the heart of Rye Brook. Home offers Kitchen, Dining room, Living Room with Fireplace, Master-Bedroom, Bedroom, Bath. Second Level is finished storage with the potential to put in bedrooms and baths.
Lower level is a very large space,partially finished.It is a great space for family room,children's play area,summer kitchen and more. Home is constructed with brick on the exterior and sits on a oversize lot with a detached 1 car garage. Additional Information: HeatingFuel:Oil Above Ground,ParkingFeatures:1 Car Detached,
Last Agent to Sell the Property
Rye Port Real Estate, Inc. License #31ZA0543350 Listed on: 02/06/2019
Home Details
Home Type
- Single Family
Est. Annual Taxes
- $14,260
Year Built
- Built in 1950
Lot Details
- 9,574 Sq Ft Lot
- Fenced
- Level Lot
Home Design
- Cape Cod Architecture
- Brick Exterior Construction
- Frame Construction
Interior Spaces
- 1,200 Sq Ft Home
- 1-Story Property
- 1 Fireplace
- Entrance Foyer
- Formal Dining Room
- Wood Flooring
- Dishwasher
Bedrooms and Bathrooms
- 2 Bedrooms
- 1 Full Bathroom
Laundry
- Dryer
- Washer
Partially Finished Basement
- Walk-Out Basement
- Basement Fills Entire Space Under The House
Parking
- 1 Car Detached Garage
- Driveway
Schools
- Bruno M Ponterio Ridge Street Schoo Elementary School
- Blind Brook-Rye Middle School
- Blind Brook High School
Utilities
- Cooling System Mounted To A Wall/Window
- Hot Water Heating System
- Heating System Uses Oil
- Tankless Water Heater
Community Details
- Park
Listing and Financial Details
- Assessor Parcel Number 4805-135-000-00059-001-0043-0000000
Ownership History
Purchase Details
Home Financials for this Owner
Home Financials are based on the most recent Mortgage that was taken out on this home.Similar Homes in Port Chester, NY
Home Values in the Area
Average Home Value in this Area
Purchase History
| Date | Type | Sale Price | Title Company |
|---|---|---|---|
| Bargain Sale Deed | $532,500 | Judicial Title Ins Agcy Llc |
Mortgage History
| Date | Status | Loan Amount | Loan Type |
|---|---|---|---|
| Open | $426,000 | New Conventional | |
| Previous Owner | $50,869 | New Conventional | |
| Previous Owner | $132,570 | Unknown | |
| Previous Owner | $121,200 | Unknown | |
| Previous Owner | $44,541 | Unknown | |
| Previous Owner | $50,000 | Credit Line Revolving | |
| Previous Owner | $45,585 | Unknown |
Property History
| Date | Event | Price | Change | Sq Ft Price |
|---|---|---|---|---|
| 06/20/2025 06/20/25 | Pending | -- | -- | -- |
| 05/29/2025 05/29/25 | For Sale | $1,175,000 | +120.7% | $545 / Sq Ft |
| 12/10/2024 12/10/24 | Off Market | $532,500 | -- | -- |
| 06/03/2019 06/03/19 | Sold | $532,500 | -3.0% | $444 / Sq Ft |
| 04/12/2019 04/12/19 | Pending | -- | -- | -- |
| 03/07/2019 03/07/19 | Price Changed | $549,000 | -3.5% | $458 / Sq Ft |
| 02/06/2019 02/06/19 | For Sale | $569,000 | -- | $474 / Sq Ft |
Tax History Compared to Growth
Tax History
| Year | Tax Paid | Tax Assessment Tax Assessment Total Assessment is a certain percentage of the fair market value that is determined by local assessors to be the total taxable value of land and additions on the property. | Land | Improvement |
|---|---|---|---|---|
| 2024 | $26,118 | $648,800 | $456,100 | $192,700 |
| 2023 | $16,131 | $623,800 | $434,400 | $189,400 |
| 2022 | $16,089 | $588,500 | $434,400 | $154,100 |
| 2021 | $15,918 | $550,000 | $434,400 | $115,600 |
| 2020 | $13,623 | $550,000 | $434,400 | $115,600 |
| 2019 | $27,851 | $550,000 | $295,700 | $254,300 |
| 2018 | $9,944 | $654,300 | $289,900 | $364,400 |
| 2017 | $2,427 | $667,600 | $287,000 | $380,600 |
| 2016 | $11,220 | $615,500 | $248,600 | $366,900 |
| 2015 | -- | $636,500 | $283,500 | $353,000 |
| 2014 | -- | $606,000 | $249,300 | $356,700 |
| 2013 | -- | $599,300 | $228,700 | $370,600 |
Agents Affiliated with this Home
-
Maria Mantis

Seller's Agent in 2025
Maria Mantis
William Raveis-New York LLC
(914) 525-9472
1 in this area
14 Total Sales
-
Michelle Luksic

Buyer's Agent in 2025
Michelle Luksic
Berkshire Hathaway HS NE Prop.
(203) 979-6407
11 Total Sales
-
Kathleen Zaccagnino

Seller's Agent in 2019
Kathleen Zaccagnino
Rye Port Real Estate, Inc.
(914) 843-3225
9 in this area
84 Total Sales
Map
Source: OneKey® MLS
MLS Number: H4905351
APN: 4805-135-000-00059-001-0043-0000000
- 45 Valley Terrace
- 57 Valley Terrace
- 61 Tamarack Rd
- 80 Valley Terrace
- 103 N Ridge St
- 8 Elm Hill Dr
- 23 Sylvan Rd
- 345 Betsy Brown Rd
- 269 Betsy Brown Rd
- 7 Red Roof Dr
- 108 Hawley Ave
- 101 Shelley Ave
- 95 Robert Ave
- 35 Irenhyl Ave
- 1 Avon Cir Unit D
- 45 N Ridge St
- 44 Avon Cir Unit B
- 5 Carlton Ln
- 24 N Ridge St Unit 24A
- 1 Lee Ln
