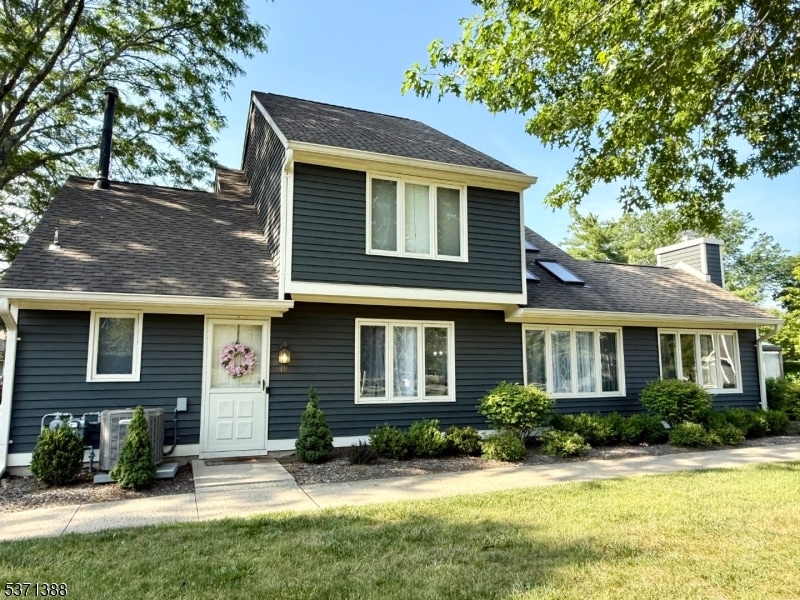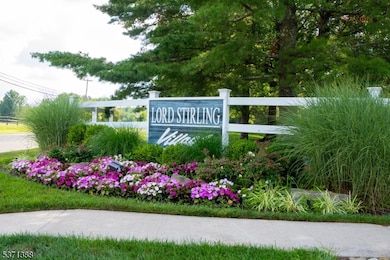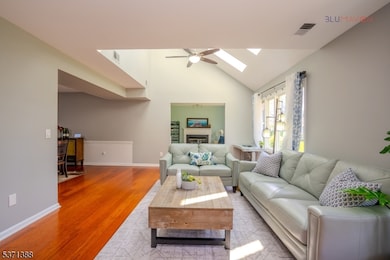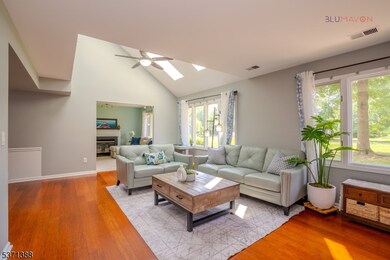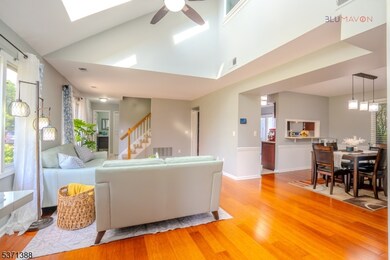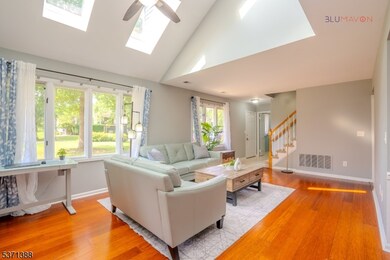Welcome to a beautifully upgraded 2-bedroom, 2.5-bath townhome nestled in a serene and private setting. This move-in-ready home features a cozy patio and has been meticulously maintained, including major mechanical updates such as a new furnace, HVAC system, and water heater installed in 2017, and a chimney replacement in 2022. Freshly painted in 2024, the home boasts a gourmet kitchen with custom cabinetry, quartz countertops, and premium stainless-steel appliances. The open-concept first floor is enhanced by bamboo hardwood floors, vaulted ceilings, and skylights that flood the spacious living room with natural light. A warm and inviting den with a fireplace provides the perfect space for relaxation or working from home. Upstairs, two spacious sized bedrooms offer ample storage with custom closets and tastefully renovated bathrooms that deliver a spa-like retreat. Additionally, a spacious storage cum utility room provides exceptional storage solutions to keep everything organized. The home also includes a convenient one-car garage. Ideally located minutes from Lord Stirling Stables, top-rated Bernards Township schools, shopping, major highways, and downtown Basking Ridge, this home offers both luxury and convenience. Residents also enjoy a peaceful community with amenities including an outdoor pool, tennis court, and beautifully landscaped grounds across 53 acres. With nearby train and bus service to New York City,this is a perfect blend of comfort, location and lifestyle."

