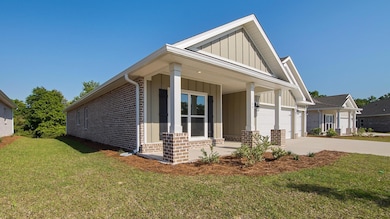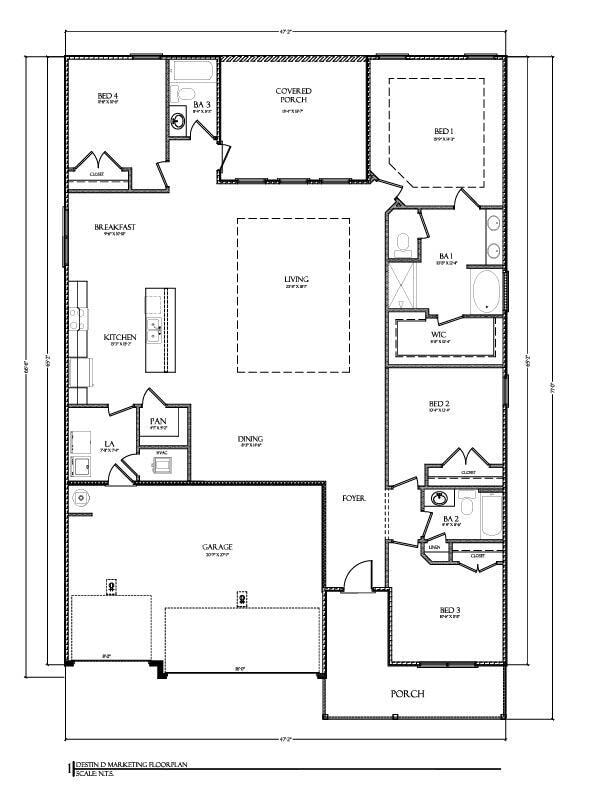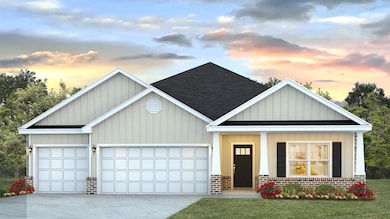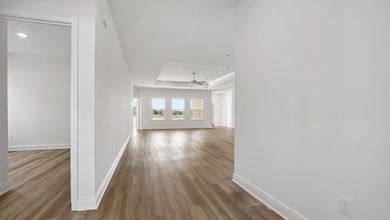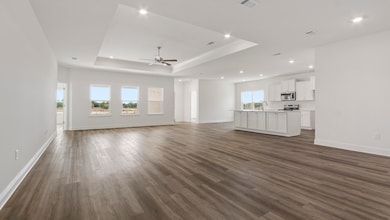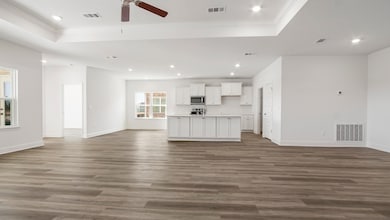48 W Farm Owl Dr Freeport, FL 32439
Estimated payment $3,028/month
Highlights
- Traditional Architecture
- Community Pool
- Breakfast Area or Nook
- Freeport Middle School Rated A-
- Covered Patio or Porch
- Walk-In Pantry
About This Home
Welcome to 48 Farm Owl Drive, a new home under construction at Owl's Head Farms in Freeport Florida. As you enter this floorplan, you are immediately drawn into the expansive great room, where the open concept design showcases 9' ceilings with additional tray ceilings in the open living room. As you enter the open living space there is an appointed dining room allows for a formal dining option. The kitchen is designed with an open concept and features elegant quartz countertops with white cabinetry to complement. A tile backsplash finishes out this space along with matte black plumbing fixtures. Adjacent to the kitchen, is a dining area that offers a picturesque space for meals, while the huge living area opens to a covered patio, perfect for outdoor entertainment. You'll find elegant, engineered vinyl plank flooring throughout the home allowing a seamless transition between rooms. Off the breakfast area is a guest bedroom with ample closet space and a full bathroom with a shower tub combination. The primary bathroom is situated at the rear of the home off the living area and features trey ceilings and an overhead fan along with a private ensuite. The primary bathroom has a a soaking tub and separate tiled shower with glass enclosure. The dual sink vanity is adorned with quartz countertops and lower cabinetry for storage as well as matte black fixtures. A large closet and separate water closet finish out the primary bathroom. Two additional bedrooms are located off the front entry hall and share a full bathroom.
Listing Agent
DR Horton Realty of Emerald Coast LLC License #3486468 Listed on: 11/15/2025

Home Details
Home Type
- Single Family
Year Built
- Built in 2025 | Under Construction
Lot Details
- 7,405 Sq Ft Lot
- Lot Dimensions are 65x115
HOA Fees
- $80 Monthly HOA Fees
Parking
- 3 Car Attached Garage
- Automatic Garage Door Opener
Home Design
- Traditional Architecture
- Dimensional Roof
- Concrete Siding
- Three Sided Brick Exterior Elevation
Interior Spaces
- 2,377 Sq Ft Home
- 1-Story Property
- Coffered Ceiling
- Tray Ceiling
- Ceiling Fan
- Recessed Lighting
- Living Room
- Dining Area
- Fire and Smoke Detector
- Exterior Washer Dryer Hookup
Kitchen
- Breakfast Area or Nook
- Walk-In Pantry
- Electric Oven or Range
- Microwave
- Dishwasher
- Kitchen Island
- Disposal
Bedrooms and Bathrooms
- 4 Bedrooms
- 3 Full Bathrooms
- Dual Vanity Sinks in Primary Bathroom
- Separate Shower in Primary Bathroom
- Soaking Tub
Outdoor Features
- Covered Patio or Porch
Schools
- Freeport Elementary And Middle School
- Freeport High School
Utilities
- Central Heating and Cooling System
- Electric Water Heater
Listing and Financial Details
- Assessor Parcel Number 35-1N-19-17200-0BB-0300
Community Details
Overview
- Association fees include accounting, master, recreational faclty
- Owl's Head Farms Subdivision
Recreation
- Community Playground
- Community Pool
Map
Home Values in the Area
Average Home Value in this Area
Property History
| Date | Event | Price | List to Sale | Price per Sq Ft |
|---|---|---|---|---|
| 11/15/2025 11/15/25 | For Sale | $470,000 | -- | $198 / Sq Ft |
Source: Emerald Coast Association of REALTORS®
MLS Number: 989697
- 23 W Farm Owl Dr
- 37 W Farm Owl Dr
- 70 W Farm Owl Dr
- 76 Grass Owl Loop
- Cali Plan at Owl's Head - Farms
- Lismore Plan at Owl's Head - Farms
- Ryder Plan at Owl's Head - Farms
- Destin Plan at Owl's Head - Farms
- Madison Plan at Owl's Head - Farms
- Delray Plan at Owl's Head - Farms
- Riverside Plan at Owl's Head - Farms
- Rhett Plan at Owl's Head - Farms
- Camden Plan at Owl's Head - Farms
- Lakeside Plan at Owl's Head - Farms
- Freeport Plan at Owl's Head - Farms
- 157 Gray Owl Dr W
- 157 Gray Owl Dr
- 160 Gray Owl Dr
- 160 Gray Owl W
- 149 Gray Owl Dr
- 211 Gray Owl Dr
- 50 Sedge Cir
- 39 Bluebeech St
- 231 Staggerbush St
- 178 Whispering Creek Ave
- 58 Sandhill Ct
- 809 Whispering Creek Ave
- 400 Whispering Creek Ave
- 462 Whispering Creek Ave
- 15031 331 Business Unit 107
- 44 N Sand Palm Rd
- 44 N Sand Palm Rd
- 31 N Sand Palm Rd
- 142 N Sand Palm Rd
- 146 N Sand Palm Rd Unit Vista Unit
- 119 N Sand Palm Rd
- 166 N Sand Palm Rd
- 145 N Sand Palm Rd
- 131 N Sand Palm Rd Unit Vista Unit
- 147 N Sand Palm Rd

