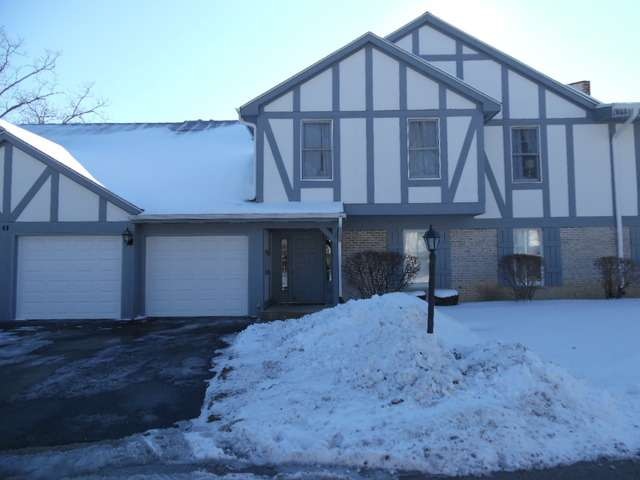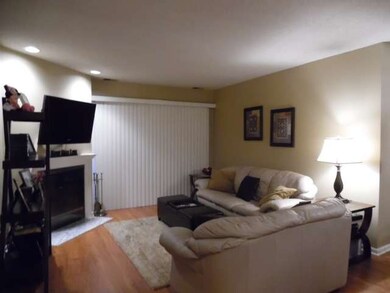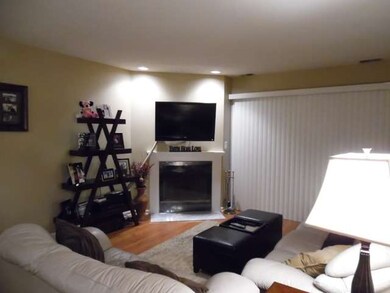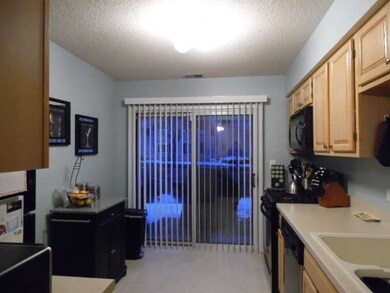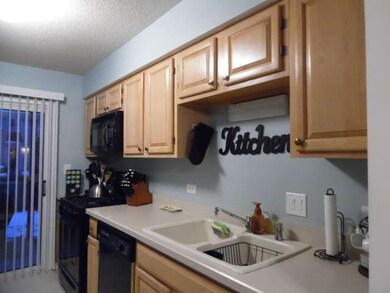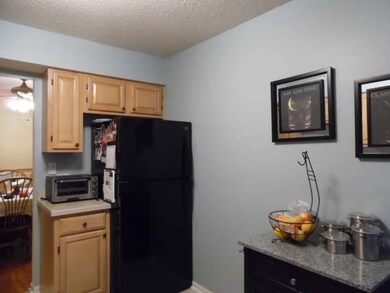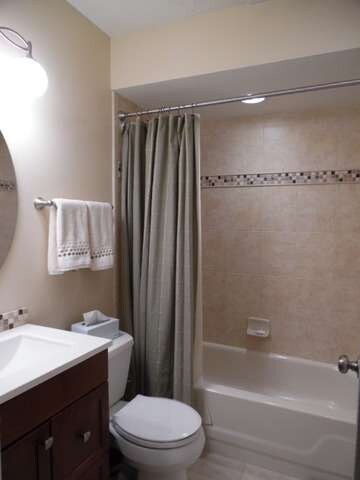
48 W Fern Ct Unit 48123 Palatine, IL 60067
Plum Grove Village NeighborhoodHighlights
- 1 Car Attached Garage
- Patio
- Home Security System
- Pleasant Hill Elementary School Rated A
- Resident Manager or Management On Site
- Laundry Room
About This Home
As of May 2016RUN FOR THIS MODEL-PERFECT FIST FLOOR COACH HOME! SO MUCH HAS BEEN DONE. NEWER BEAUTIFUL WOOD LAMINATE FLOOR IN LIVING ROOM & DINING AREA. FIREPLACE. NICE PRIVATE PATIO. NEUTRAL DECOR. BOTH BATHS JUST RECENTLY RE-DONE. WHITE SIX PANEL DOORS. PULL DOWN ATTIC FOR STORAGE. CLOSE TO SCHOOLS, TOWN & SHOPPING. SHOW & SELL - THIS ONE WILL GO QUICK.
Last Agent to Sell the Property
Century 21 Circle License #475122464 Listed on: 02/02/2015
Property Details
Home Type
- Condominium
Est. Annual Taxes
- $2,823
Year Built
- Built in 1989
HOA Fees
- $264 Monthly HOA Fees
Parking
- 1 Car Attached Garage
- Garage Transmitter
- Garage Door Opener
- Driveway
- Parking Included in Price
Home Design
- Villa
- Asphalt Roof
- Concrete Perimeter Foundation
Interior Spaces
- 1,050 Sq Ft Home
- 1-Story Property
- Ceiling Fan
- Includes Fireplace Accessories
- Fireplace With Gas Starter
- Living Room with Fireplace
- Dining Room
- Laminate Flooring
- Home Security System
Kitchen
- Range
- Disposal
Bedrooms and Bathrooms
- 2 Bedrooms
- 2 Potential Bedrooms
- 2 Full Bathrooms
- Separate Shower
Laundry
- Laundry Room
- Laundry on main level
- Dryer
- Washer
Outdoor Features
- Patio
Schools
- Pleasant Hill Elementary School
- Plum Grove Junior High School
- Wm Fremd High School
Utilities
- Forced Air Heating and Cooling System
- Heating System Uses Natural Gas
- Lake Michigan Water
Listing and Financial Details
- Homeowner Tax Exemptions
Community Details
Overview
- Association fees include insurance, lawn care, snow removal
- 4 Units
- Cheryl Association, Phone Number (847) 577-3160
- Court Homes On Plum Grove Subdivision
- Property managed by HUGHES MANAGEMENT
Pet Policy
- Cats Allowed
Security
- Resident Manager or Management On Site
- Carbon Monoxide Detectors
Ownership History
Purchase Details
Purchase Details
Home Financials for this Owner
Home Financials are based on the most recent Mortgage that was taken out on this home.Purchase Details
Home Financials for this Owner
Home Financials are based on the most recent Mortgage that was taken out on this home.Purchase Details
Home Financials for this Owner
Home Financials are based on the most recent Mortgage that was taken out on this home.Purchase Details
Purchase Details
Home Financials for this Owner
Home Financials are based on the most recent Mortgage that was taken out on this home.Purchase Details
Home Financials for this Owner
Home Financials are based on the most recent Mortgage that was taken out on this home.Similar Homes in Palatine, IL
Home Values in the Area
Average Home Value in this Area
Purchase History
| Date | Type | Sale Price | Title Company |
|---|---|---|---|
| Interfamily Deed Transfer | -- | Accommodation | |
| Warranty Deed | $160,000 | American National Title Serv | |
| Warranty Deed | $150,000 | Attorneys Title Guaranty Fun | |
| Deed | $155,000 | Fatic | |
| Interfamily Deed Transfer | -- | -- | |
| Interfamily Deed Transfer | -- | -- | |
| Warranty Deed | $116,000 | -- | |
| Warranty Deed | -- | -- |
Mortgage History
| Date | Status | Loan Amount | Loan Type |
|---|---|---|---|
| Previous Owner | $5,000 | Stand Alone Second | |
| Previous Owner | $138,500 | New Conventional | |
| Previous Owner | $124,000 | Purchase Money Mortgage | |
| Previous Owner | $147,898 | Credit Line Revolving | |
| Previous Owner | $92,800 | No Value Available | |
| Previous Owner | $81,000 | No Value Available |
Property History
| Date | Event | Price | Change | Sq Ft Price |
|---|---|---|---|---|
| 05/09/2016 05/09/16 | Sold | $160,000 | -3.0% | $133 / Sq Ft |
| 04/20/2016 04/20/16 | Pending | -- | -- | -- |
| 04/14/2016 04/14/16 | For Sale | $165,000 | +10.0% | $138 / Sq Ft |
| 04/08/2015 04/08/15 | Sold | $150,000 | -9.0% | $143 / Sq Ft |
| 02/05/2015 02/05/15 | Pending | -- | -- | -- |
| 02/02/2015 02/02/15 | For Sale | $164,900 | -- | $157 / Sq Ft |
Tax History Compared to Growth
Tax History
| Year | Tax Paid | Tax Assessment Tax Assessment Total Assessment is a certain percentage of the fair market value that is determined by local assessors to be the total taxable value of land and additions on the property. | Land | Improvement |
|---|---|---|---|---|
| 2024 | $5,303 | $17,916 | $2,279 | $15,637 |
| 2023 | $5,131 | $17,916 | $2,279 | $15,637 |
| 2022 | $5,131 | $17,916 | $2,279 | $15,637 |
| 2021 | $4,478 | $13,787 | $1,139 | $12,648 |
| 2020 | $4,411 | $13,787 | $1,139 | $12,648 |
| 2019 | $4,387 | $15,298 | $1,139 | $14,159 |
| 2018 | $3,858 | $12,413 | $1,058 | $11,355 |
| 2017 | $3,785 | $12,413 | $1,058 | $11,355 |
| 2016 | $2,812 | $12,413 | $1,058 | $11,355 |
| 2015 | $2,259 | $9,974 | $976 | $8,998 |
| 2014 | $2,248 | $9,974 | $976 | $8,998 |
| 2013 | $2,172 | $9,974 | $976 | $8,998 |
Agents Affiliated with this Home
-

Seller's Agent in 2016
Karen Cundiff
The McDonald Group
(847) 903-8545
8 Total Sales
-

Buyer's Agent in 2016
Andy Dadlani
Realcom Realty, Ltd
(630) 893-6000
165 Total Sales
-

Seller's Agent in 2015
Cindy Lang
Century 21 Circle
(847) 340-2973
6 in this area
124 Total Sales
Map
Source: Midwest Real Estate Data (MRED)
MLS Number: 08828676
APN: 02-27-200-067-1046
- 651 S Plum Grove Rd
- 278 W Illinois Ave
- 829 S California Ave
- 274 W Michigan Ave
- 286 W Michigan Ave
- 1779 California Ave
- 548 S Hale St
- 272 W Prestwick St
- 539 S Plum Grove Rd
- 568 S Oak St
- 509 S Plum Grove Rd
- 940 S Cedar St
- 4 Eton on Oxford
- 416 S Royal Ct
- 2041 Vermont St
- 354 W Pleasant Hill Blvd
- 418 S Rose St
- 573 W Parkside Dr Unit 12D2
- 4901 Emerson Ave
- 412 S Cedar St
