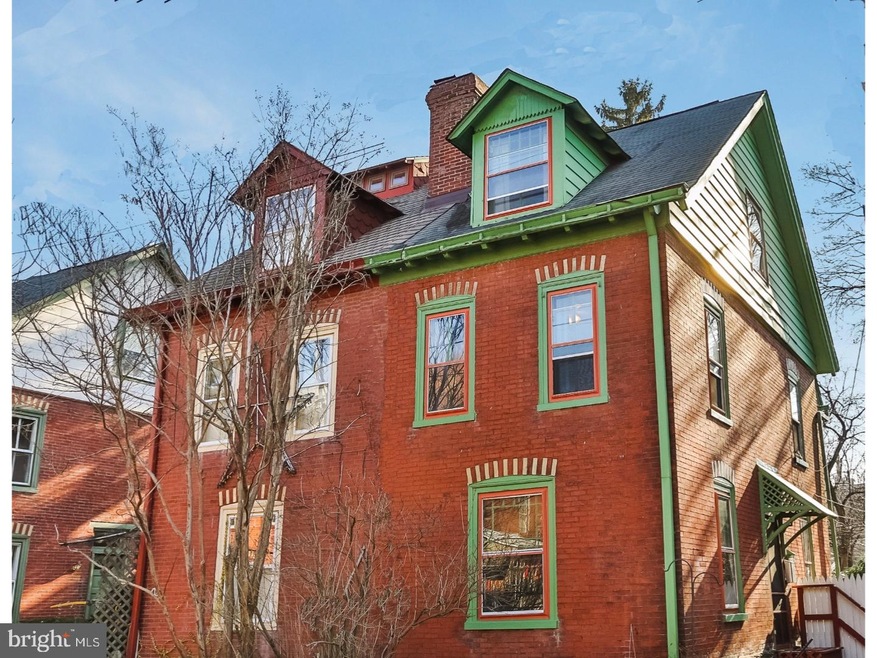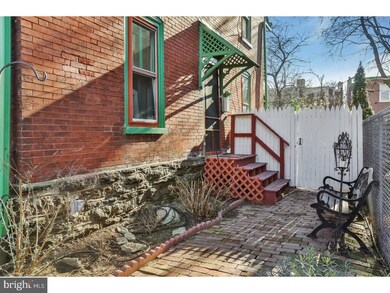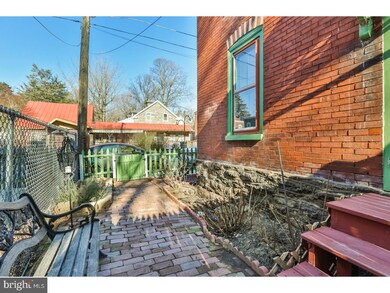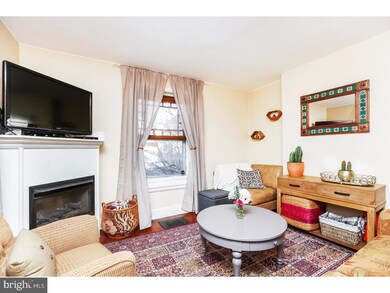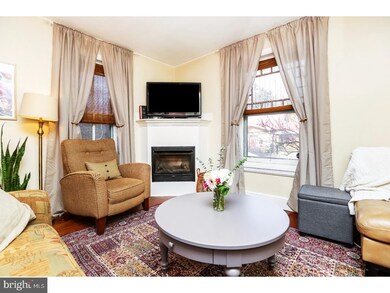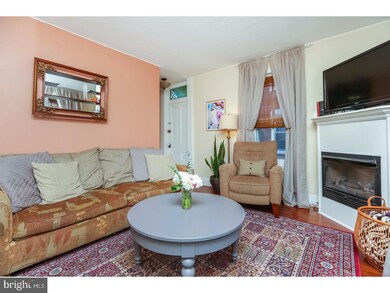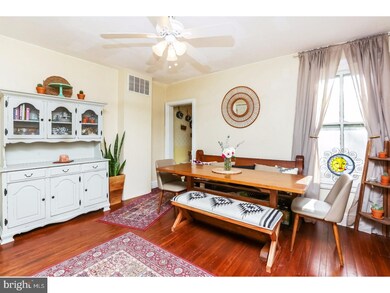
48 W Nippon St Philadelphia, PA 19119
West Mount Airy NeighborhoodEstimated Value: $345,334 - $477,000
Highlights
- Deck
- Victorian Architecture
- Back, Front, and Side Yard
- Wood Flooring
- No HOA
- Patio
About This Home
As of April 2017c. 1880 Queen Anne Victorian... 3 Sty Painted Lady originally a weekend cottage for the rich, this simple designed brick twin with tons of character is close to everything. Lovingly restored with its original character, with all modern upgrades to include: new central HVAC, gas fireplace which warms the entire house, refinished pine plank floors, customer carpentry, front, side and large back yard with new deck for outdoor living/alfresco dining throughout the seasons. Interior freshly painted in warm earth-tone colors. Lovely colorful plantings that include hybrid roses, lilacs, hydrangeas, butterfly bushes, lavender and so much more. Nippon St is a lovely one-way tree-lined street with a very high Walk score 80! This home consists of 3-4 bedrooms, full 2nd floor bath, cooks Kitchen with lots of cabinets and large basin sink. Extremely walkable location to all the great businesses along the 7100 block of Germantown Ave;two fitness centers, amazing restaurants, sewing classes, special boutique for your pets, karate classes, and a great book store. Walk two blocks to the Allens Lane Train Station as you wait for the train enjoy great crepes and coffee at the High Point Cafe. Hop on your bike or hike to the great trails of the Wissahickon Park and enjoy the amazing historic views of the neighborhood. CURB APPEAL with tons of CHARACTER and CHARM!! Walk to the Chestnut Hill East & West trains to Center City! Minutes to Center City. You will not be disappointed!
Last Agent to Sell the Property
Elfant Wissahickon-Chestnut Hill License #RS139012A Listed on: 02/07/2017

Townhouse Details
Home Type
- Townhome
Est. Annual Taxes
- $2,590
Year Built
- Built in 1882
Lot Details
- 1,549 Sq Ft Lot
- Lot Dimensions are 24x64
- Back, Front, and Side Yard
- Property is in good condition
Parking
- On-Street Parking
Home Design
- Semi-Detached or Twin Home
- Victorian Architecture
- Brick Exterior Construction
- Stone Foundation
- Pitched Roof
Interior Spaces
- 1,150 Sq Ft Home
- Property has 3 Levels
- Ceiling Fan
- Gas Fireplace
- Living Room
- Dining Room
- Wood Flooring
- Disposal
Bedrooms and Bathrooms
- 4 Bedrooms
- En-Suite Primary Bedroom
- 1 Full Bathroom
Unfinished Basement
- Basement Fills Entire Space Under The House
- Laundry in Basement
Outdoor Features
- Deck
- Patio
Utilities
- Forced Air Heating and Cooling System
- Heating System Uses Gas
- 100 Amp Service
- Natural Gas Water Heater
- Cable TV Available
Community Details
- No Home Owners Association
- Mt Airy Subdivision
Listing and Financial Details
- Tax Lot 265
- Assessor Parcel Number 092067220
Ownership History
Purchase Details
Home Financials for this Owner
Home Financials are based on the most recent Mortgage that was taken out on this home.Purchase Details
Home Financials for this Owner
Home Financials are based on the most recent Mortgage that was taken out on this home.Purchase Details
Home Financials for this Owner
Home Financials are based on the most recent Mortgage that was taken out on this home.Purchase Details
Purchase Details
Similar Homes in Philadelphia, PA
Home Values in the Area
Average Home Value in this Area
Purchase History
| Date | Buyer | Sale Price | Title Company |
|---|---|---|---|
| Boyce Lee R | $29,000 | Community First Absyatcy | |
| Gindhart Brian | $150,000 | None Available | |
| Lam Anita T | -- | First American Title Ins Co | |
| Tiambeng Anita T | $72,750 | -- | |
| Buckley Rita Mary | -- | -- |
Mortgage History
| Date | Status | Borrower | Loan Amount |
|---|---|---|---|
| Open | Boyce Lee R | $255,000 | |
| Closed | Boyce Lee R | $232,000 | |
| Previous Owner | Jacquinto Ashley G | $168,000 | |
| Previous Owner | Gindhart Brian | $146,197 | |
| Previous Owner | Lam Anita T | $32,229 | |
| Previous Owner | Lam Anita T | $3,500 | |
| Previous Owner | Lam Anita T | $3,500 | |
| Previous Owner | Lam Anita T | $33,163 | |
| Previous Owner | Lam Anita T | $200,000 | |
| Previous Owner | Lam Anita T | $200,000 | |
| Previous Owner | Lam Anita T | $128,000 |
Property History
| Date | Event | Price | Change | Sq Ft Price |
|---|---|---|---|---|
| 04/10/2017 04/10/17 | Sold | $290,000 | -1.7% | $252 / Sq Ft |
| 02/13/2017 02/13/17 | Pending | -- | -- | -- |
| 02/07/2017 02/07/17 | For Sale | $295,000 | +96.7% | $257 / Sq Ft |
| 04/17/2012 04/17/12 | Sold | $150,000 | -13.0% | $130 / Sq Ft |
| 01/20/2012 01/20/12 | Pending | -- | -- | -- |
| 12/28/2011 12/28/11 | Price Changed | $172,500 | -3.6% | $150 / Sq Ft |
| 11/12/2011 11/12/11 | Price Changed | $179,000 | -3.2% | $156 / Sq Ft |
| 10/20/2011 10/20/11 | For Sale | $185,000 | -- | $161 / Sq Ft |
Tax History Compared to Growth
Tax History
| Year | Tax Paid | Tax Assessment Tax Assessment Total Assessment is a certain percentage of the fair market value that is determined by local assessors to be the total taxable value of land and additions on the property. | Land | Improvement |
|---|---|---|---|---|
| 2025 | $4,229 | $320,400 | $64,000 | $256,400 |
| 2024 | $4,229 | $320,400 | $64,000 | $256,400 |
| 2023 | $4,229 | $302,100 | $60,420 | $241,680 |
| 2022 | $2,878 | $302,100 | $60,420 | $241,680 |
| 2021 | $2,878 | $0 | $0 | $0 |
| 2020 | $2,878 | $0 | $0 | $0 |
| 2019 | $3,099 | $0 | $0 | $0 |
| 2018 | $2,590 | $0 | $0 | $0 |
| 2017 | $2,590 | $0 | $0 | $0 |
| 2016 | $2,590 | $0 | $0 | $0 |
| 2015 | $2,479 | $0 | $0 | $0 |
| 2014 | -- | $185,000 | $28,958 | $156,042 |
| 2012 | -- | $18,240 | $2,772 | $15,468 |
Agents Affiliated with this Home
-
Joanne Colino

Seller's Agent in 2017
Joanne Colino
Elfant Wissahickon-Chestnut Hill
(215) 920-6464
25 in this area
116 Total Sales
-
Brooke Willmes

Buyer's Agent in 2017
Brooke Willmes
Keller Williams Main Line
(267) 980-5858
4 in this area
145 Total Sales
Map
Source: Bright MLS
MLS Number: 1003218587
APN: 092067220
- 7312 Bryan St
- 7132 Germantown Ave
- 23 E Durham St Unit B2
- 21 E Mount Pleasant Ave
- 116 W Mount Pleasant Ave
- 7330 Bryan St
- 205 W Mount Pleasant Ave
- 134 W Mount Pleasant Ave
- 7141 Chew Ave
- 18 E Mount Pleasant Ave
- 34 E Mount Pleasant Ave
- 3 W Gowen Ave
- 226 E Durham St
- 229 E Mount Pleasant Ave
- 6833 Musgrave St
- 234 W Durand St
- 6834 Chew Ave
- 41 E Meehan Ave
- 340 W Durham St
- 149 E Meehan Ave
- 48 W Nippon St
- 50 W Nippon St
- 46 W Nippon St
- 42 W Nippon St
- 54 W Nippon St
- 40 W Nippon St
- 56 W Nippon St
- 45 W Nippon St
- 41 W Mount Airy Ave
- 45 W Mount Airy Ave
- 43 W Mount Airy Ave
- 39 W Mount Airy Ave
- 43 W Nippon St
- 37 W Mount Airy Ave
- 58 W Nippon St
- 41 W Nippon St
- 7215 Bryan St
- 34 W Nippon St
- 49 W Mount Airy Ave
- 47 W Mount Airy Ave
