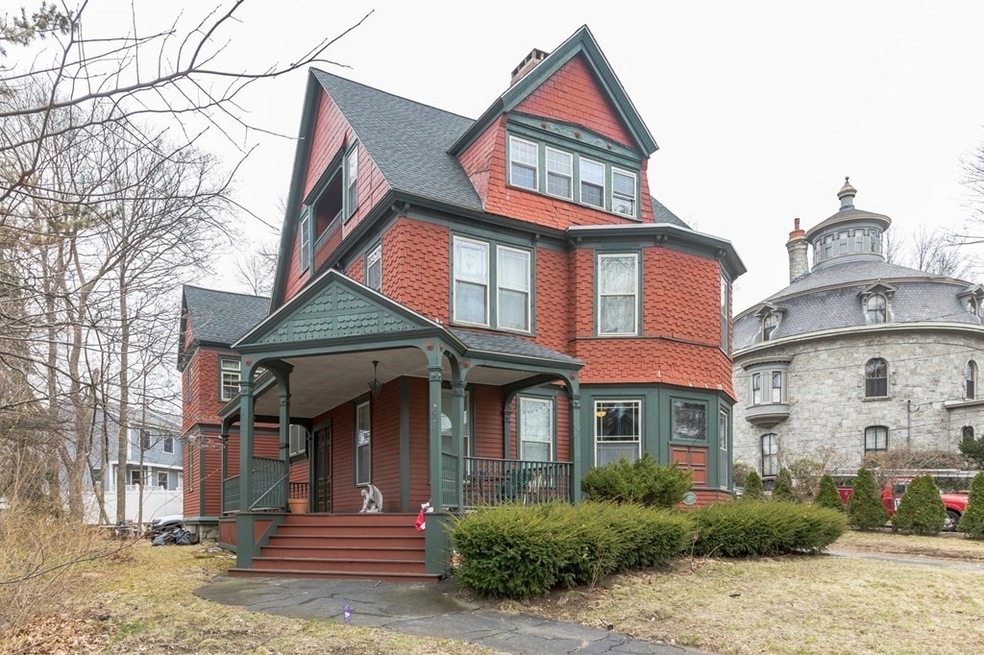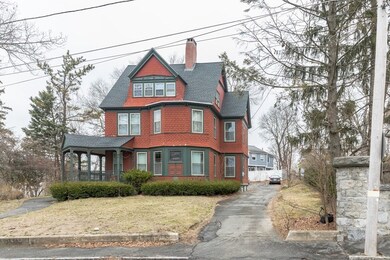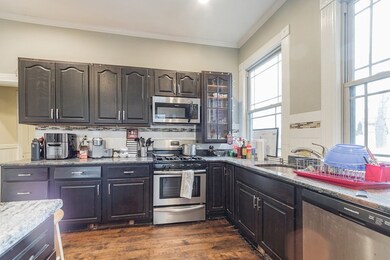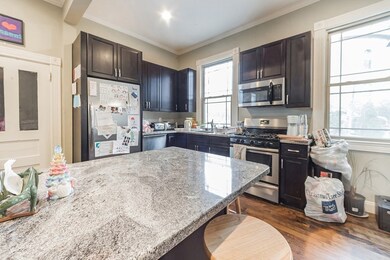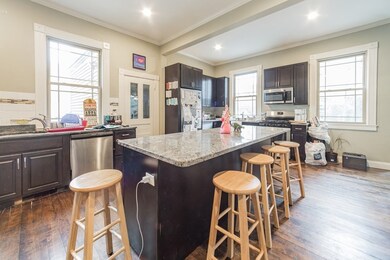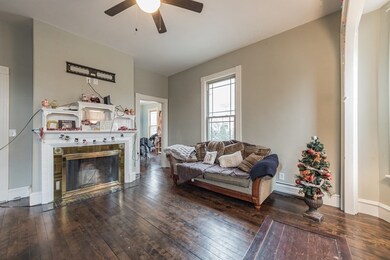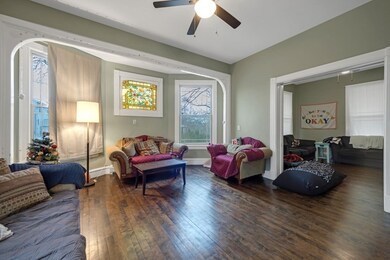
48 Wannalancit St Lowell, MA 01854
Acre NeighborhoodHighlights
- Medical Services
- Custom Closet System
- Dining Room with Fireplace
- 0.29 Acre Lot
- Colonial Architecture
- Property is near public transit
About This Home
As of July 2023Own a piece of history!The Oliver Cushing Homestead c1885 is a Classic Queen Anne Victorian within walking distance to UML!This stately home features 8 bedrooms, 3 full baths&5 fireplaces throughout 3 expansive floors w/high ceilings&hardwood flooring throughout.Enter through the sizeable mudroom or the 2 story grand foyer that features dbl closest's,wood stove&recessed lights.The well appointed,fully applianced kitchen features built-in's,granite countertops,huge center island,recessed lights,tile backsplash,gas range&crown molding.Off the kitchen is the formal dining room w/built-in's&crown molding,living room w/ ceiling fan&den w/pocket door.Laundry room and a full bath round out the 1st floor.The 2nd floor features 6 spacious bedrooms loaded w/ character&a full bath.Make your way to the 3rd floor that features the impressive master bedroom w/vaulted ceilings w/ceiling fan&recessed lights,an 8th bedroom and a full bathroom. Perfect for large family or investor to rent to students!!
Home Details
Home Type
- Single Family
Est. Annual Taxes
- $9,277
Year Built
- Built in 1885
Lot Details
- 0.29 Acre Lot
- Gentle Sloping Lot
- Property is zoned M2001
Home Design
- Colonial Architecture
- Victorian Architecture
- Queen Anne Architecture
- Stone Foundation
- Frame Construction
- Shingle Roof
- Concrete Perimeter Foundation
Interior Spaces
- 4,662 Sq Ft Home
- Crown Molding
- Cathedral Ceiling
- Ceiling Fan
- Recessed Lighting
- Stained Glass
- Window Screens
- Entrance Foyer
- Living Room with Fireplace
- Dining Room with Fireplace
- 5 Fireplaces
- Den
- Washer and Electric Dryer Hookup
Kitchen
- Stove
- Range
- Dishwasher
- Kitchen Island
- Solid Surface Countertops
Flooring
- Wood
- Ceramic Tile
Bedrooms and Bathrooms
- 8 Bedrooms
- Primary bedroom located on third floor
- Custom Closet System
- 3 Full Bathrooms
- Bathtub with Shower
- Linen Closet In Bathroom
Unfinished Basement
- Walk-Out Basement
- Basement Fills Entire Space Under The House
- Interior Basement Entry
- Block Basement Construction
Parking
- 14 Car Parking Spaces
- Tandem Parking
- Driveway
- Paved Parking
- Open Parking
- Off-Street Parking
Outdoor Features
- Porch
Location
- Property is near public transit
- Property is near schools
Utilities
- No Cooling
- 5 Heating Zones
- Heating System Uses Natural Gas
- Pellet Stove burns compressed wood to generate heat
- Baseboard Heating
- 200+ Amp Service
- Natural Gas Connected
- Electric Water Heater
Community Details
- No Home Owners Association
- Medical Services
Listing and Financial Details
- Legal Lot and Block 48 / 6120
- Assessor Parcel Number 3179929
Ownership History
Purchase Details
Home Financials for this Owner
Home Financials are based on the most recent Mortgage that was taken out on this home.Purchase Details
Purchase Details
Purchase Details
Similar Home in Lowell, MA
Home Values in the Area
Average Home Value in this Area
Purchase History
| Date | Type | Sale Price | Title Company |
|---|---|---|---|
| Deed | $420,000 | -- | |
| Deed | $420,000 | -- | |
| Deed | $420,000 | -- | |
| Deed | -- | -- | |
| Deed | -- | -- | |
| Foreclosure Deed | $218,750 | -- | |
| Foreclosure Deed | $218,750 | -- | |
| Deed | $460,000 | -- | |
| Deed | $460,000 | -- |
Mortgage History
| Date | Status | Loan Amount | Loan Type |
|---|---|---|---|
| Open | $60,086,000 | Stand Alone Refi Refinance Of Original Loan | |
| Closed | $42,900,000 | Stand Alone Refi Refinance Of Original Loan | |
| Closed | $480,800 | Construction | |
| Closed | $639,200 | Purchase Money Mortgage | |
| Closed | $421,500 | Stand Alone Refi Refinance Of Original Loan | |
| Closed | $412,500 | New Conventional | |
| Closed | $336,000 | New Conventional |
Property History
| Date | Event | Price | Change | Sq Ft Price |
|---|---|---|---|---|
| 07/19/2023 07/19/23 | Sold | $799,000 | -0.1% | $171 / Sq Ft |
| 05/02/2023 05/02/23 | Pending | -- | -- | -- |
| 04/20/2023 04/20/23 | Price Changed | $799,900 | -3.0% | $172 / Sq Ft |
| 03/08/2023 03/08/23 | For Sale | $824,900 | +50.0% | $177 / Sq Ft |
| 05/02/2019 05/02/19 | Sold | $550,000 | -4.3% | $118 / Sq Ft |
| 03/11/2019 03/11/19 | Pending | -- | -- | -- |
| 02/25/2019 02/25/19 | For Sale | $575,000 | +36.9% | $123 / Sq Ft |
| 09/25/2017 09/25/17 | Sold | $420,000 | -6.6% | $90 / Sq Ft |
| 08/31/2017 08/31/17 | Pending | -- | -- | -- |
| 08/08/2017 08/08/17 | For Sale | $449,900 | +130.5% | $97 / Sq Ft |
| 05/29/2012 05/29/12 | Sold | $195,199 | -9.2% | $42 / Sq Ft |
| 04/06/2012 04/06/12 | Pending | -- | -- | -- |
| 03/20/2012 03/20/12 | Price Changed | $215,000 | -4.4% | $46 / Sq Ft |
| 02/21/2012 02/21/12 | For Sale | $225,000 | -- | $48 / Sq Ft |
Tax History Compared to Growth
Tax History
| Year | Tax Paid | Tax Assessment Tax Assessment Total Assessment is a certain percentage of the fair market value that is determined by local assessors to be the total taxable value of land and additions on the property. | Land | Improvement |
|---|---|---|---|---|
| 2025 | $10,082 | $1,148,600 | $115,000 | $1,033,600 |
| 2024 | $10,082 | $846,500 | $128,100 | $718,400 |
| 2023 | $9,601 | $773,000 | $111,400 | $661,600 |
| 2022 | $9,907 | $780,700 | $101,200 | $679,500 |
| 2021 | $9,277 | $689,200 | $88,000 | $601,200 |
| 2020 | $8,637 | $646,500 | $75,100 | $571,400 |
| 2019 | $8,458 | $602,400 | $66,300 | $536,100 |
| 2018 | $7,894 | $575,100 | $63,200 | $511,900 |
| 2017 | $7,775 | $521,100 | $57,400 | $463,700 |
| 2016 | $7,309 | $482,100 | $57,400 | $424,700 |
| 2015 | $7,009 | $452,800 | $59,200 | $393,600 |
| 2013 | $5,801 | $386,500 | $78,600 | $307,900 |
Agents Affiliated with this Home
-

Seller's Agent in 2023
Paul Dunton
RE/MAX
(978) 857-0351
3 in this area
283 Total Sales
-

Seller Co-Listing Agent in 2023
Brianna Masse
RE/MAX
(978) 569-0635
2 in this area
154 Total Sales
-
M
Seller's Agent in 2019
Michael Surprenant
Laer Realty
-

Seller's Agent in 2017
Mei Zhou
Coldwell Banker Realty - Andovers/Readings Regional
(978) 413-6688
2 in this area
82 Total Sales
-

Seller's Agent in 2012
Michael Rodriguez
MAC Realty
(617) 293-8823
25 Total Sales
-
J
Buyer's Agent in 2012
Jillian Gilbert
Century 21 G. J. Brown R. E.
Map
Source: MLS Property Information Network (MLS PIN)
MLS Number: 73085535
APN: LOWE-000099-006120-000048
- 113 School St Unit 12
- 71 Wannalancit St
- 11 W Bowers St Unit 7
- 390 Pawtucket St Unit 1
- 41 School St Unit C
- 133 Mount Vernon St
- 267 Pawtucket St
- 153 Cross St
- 1 Coburn Ct
- 58 2nd Ave
- 23 Starbird St
- 30 Waterford St
- 10 3rd Ave
- 12 3rd Ave
- 89 Mammoth Rd
- 179 Varnum Ave Unit 2
- 274 Fletcher St
- 99 White St
- 30 4th Ave
- 12 Columbus Ave
