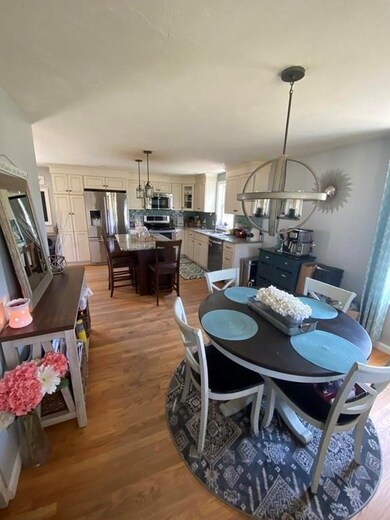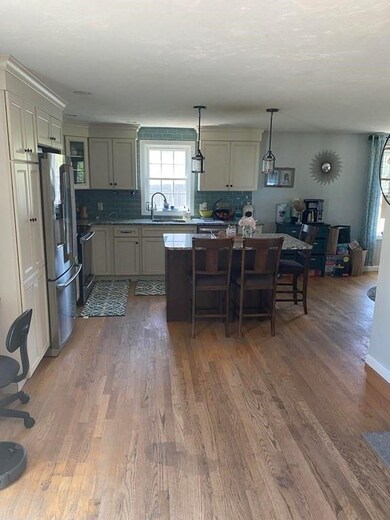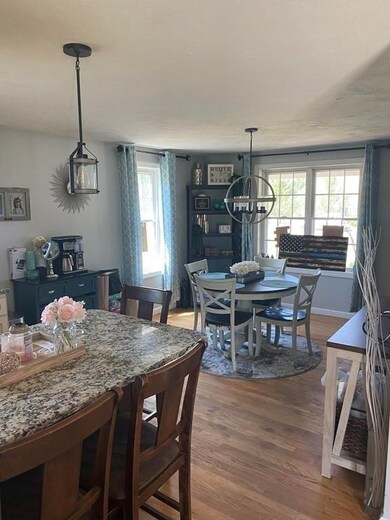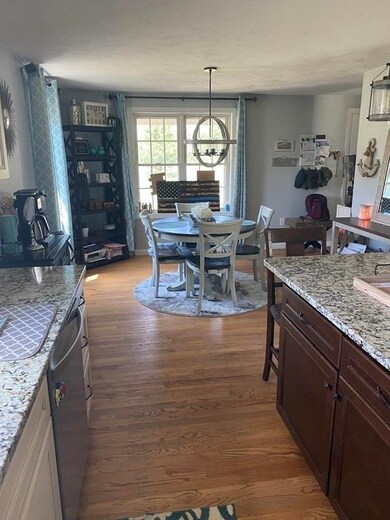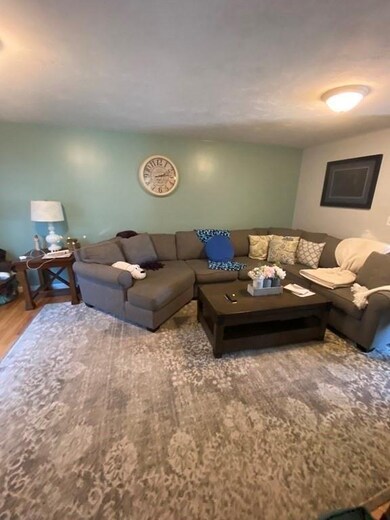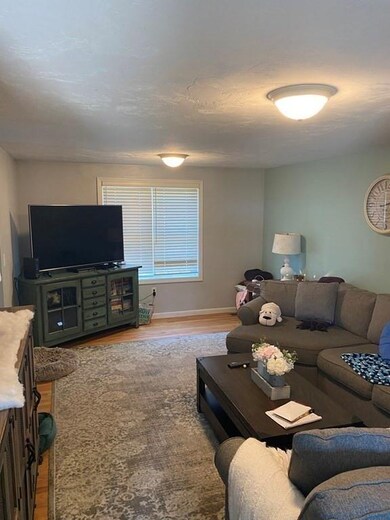
48 Wapping Rd Kingston, MA 02364
Highlights
- Waterfront
- Colonial Architecture
- Property is near public transit
- Open Floorplan
- Deck
- Wood Flooring
About This Home
As of February 2024Open house Sunday, August 1st, from 11-1. Finally, the home you’ve been waiting for! Bright and spacious 3 bedroom, 2 ½ bath colonial situated on over a ½ acre lot. The open floor plan and fully fenced backyard make this home an entertainer’s dream. The large kitchen flows seamlessly into the dining area and family room. Expansive master bedroom with full bath and walk-in closet. The captivating farmer’s porch and large rooms embody the American dream. Finished attic offers many possibilities, including an ideal space for possibly working from home or a home school environment. Welcome home!
Last Agent to Sell the Property
Michael Drummond
TradeWinds Realty Group LLC Listed on: 07/05/2021
Home Details
Home Type
- Single Family
Est. Annual Taxes
- $6,205
Year Built
- Built in 2014
Lot Details
- 0.6 Acre Lot
- Waterfront
- Fenced
- Level Lot
- Property is zoned R1C
Home Design
- Colonial Architecture
- Frame Construction
- Shingle Roof
- Concrete Perimeter Foundation
Interior Spaces
- 2,299 Sq Ft Home
- Open Floorplan
- Insulated Windows
- Dining Area
- Bonus Room
- Washer and Electric Dryer Hookup
Kitchen
- Range
- Dishwasher
- Stainless Steel Appliances
- Kitchen Island
- Solid Surface Countertops
Flooring
- Wood
- Wall to Wall Carpet
- Ceramic Tile
Bedrooms and Bathrooms
- 3 Bedrooms
- Primary bedroom located on second floor
- Walk-In Closet
Parking
- 6 Car Parking Spaces
- Driveway
- Paved Parking
- Open Parking
- Off-Street Parking
Outdoor Features
- Deck
- Outdoor Storage
- Rain Gutters
- Porch
Location
- Property is near public transit
- Property is near schools
Schools
- Silver Lake Middle School
- Silver Lake High School
Utilities
- Forced Air Heating and Cooling System
- Heating System Uses Propane
- 200+ Amp Service
- Electric Water Heater
- Private Sewer
- High Speed Internet
Listing and Financial Details
- Assessor Parcel Number 1051513
Community Details
Recreation
- Park
Additional Features
- No Home Owners Association
- Shops
Ownership History
Purchase Details
Purchase Details
Purchase Details
Home Financials for this Owner
Home Financials are based on the most recent Mortgage that was taken out on this home.Similar Homes in Kingston, MA
Home Values in the Area
Average Home Value in this Area
Purchase History
| Date | Type | Sale Price | Title Company |
|---|---|---|---|
| Foreclosure Deed | $3,250,000 | -- | |
| Deed | $250,000 | -- | |
| Deed | $141,000 | -- |
Mortgage History
| Date | Status | Loan Amount | Loan Type |
|---|---|---|---|
| Open | $445,000 | Purchase Money Mortgage | |
| Closed | $439,560 | FHA | |
| Closed | $377,955 | VA | |
| Closed | $347,449 | FHA | |
| Closed | $50,000 | New Conventional | |
| Previous Owner | $538,000 | No Value Available | |
| Previous Owner | $133,950 | Purchase Money Mortgage | |
| Previous Owner | $65,000 | No Value Available |
Property History
| Date | Event | Price | Change | Sq Ft Price |
|---|---|---|---|---|
| 02/29/2024 02/29/24 | Sold | $695,000 | -0.6% | $290 / Sq Ft |
| 01/30/2024 01/30/24 | Pending | -- | -- | -- |
| 01/11/2024 01/11/24 | For Sale | $699,000 | +29.4% | $292 / Sq Ft |
| 09/03/2021 09/03/21 | Sold | $540,000 | +1.0% | $235 / Sq Ft |
| 08/04/2021 08/04/21 | Pending | -- | -- | -- |
| 07/26/2021 07/26/21 | For Sale | $534,900 | 0.0% | $233 / Sq Ft |
| 07/13/2021 07/13/21 | Pending | -- | -- | -- |
| 07/05/2021 07/05/21 | For Sale | $534,900 | +44.6% | $233 / Sq Ft |
| 12/16/2016 12/16/16 | Sold | $370,000 | -1.3% | $207 / Sq Ft |
| 10/26/2016 10/26/16 | Pending | -- | -- | -- |
| 10/18/2016 10/18/16 | For Sale | $374,900 | +5.9% | $210 / Sq Ft |
| 05/08/2015 05/08/15 | Sold | $353,860 | 0.0% | $198 / Sq Ft |
| 02/20/2015 02/20/15 | Pending | -- | -- | -- |
| 02/17/2015 02/17/15 | Off Market | $353,860 | -- | -- |
| 01/05/2015 01/05/15 | For Sale | $339,000 | -4.2% | $190 / Sq Ft |
| 12/02/2014 12/02/14 | Off Market | $353,860 | -- | -- |
| 11/10/2014 11/10/14 | For Sale | $339,000 | -- | $190 / Sq Ft |
Tax History Compared to Growth
Tax History
| Year | Tax Paid | Tax Assessment Tax Assessment Total Assessment is a certain percentage of the fair market value that is determined by local assessors to be the total taxable value of land and additions on the property. | Land | Improvement |
|---|---|---|---|---|
| 2025 | $8,210 | $633,000 | $206,800 | $426,200 |
| 2024 | $7,207 | $567,000 | $179,800 | $387,200 |
| 2023 | $6,892 | $515,900 | $179,800 | $336,100 |
| 2022 | $6,283 | $430,900 | $163,500 | $267,400 |
| 2021 | $6,205 | $385,900 | $163,500 | $222,400 |
| 2020 | $6,149 | $377,700 | $163,500 | $214,200 |
| 2019 | $6,039 | $366,900 | $163,500 | $203,400 |
| 2018 | $5,634 | $342,500 | $163,500 | $179,000 |
| 2017 | $5,313 | $322,000 | $146,500 | $175,500 |
| 2016 | $4,348 | $246,900 | $133,900 | $113,000 |
| 2015 | $2,656 | $156,800 | $51,800 | $105,000 |
| 2014 | $2,756 | $165,200 | $51,800 | $113,400 |
Agents Affiliated with this Home
-

Seller's Agent in 2024
Elenie Stavropoulos
Keller Williams Realty Signature Properties
(617) 794-3625
5 in this area
33 Total Sales
-

Buyer's Agent in 2024
Tricia Duffey
Conway - Scituate
(781) 589-8366
1 in this area
95 Total Sales
-
M
Seller's Agent in 2021
Michael Drummond
TradeWinds Realty Group LLC
-

Buyer's Agent in 2021
Beatrice Murphy
Lamacchia Realty, Inc.
(617) 733-6382
3 in this area
246 Total Sales
-
D
Seller's Agent in 2016
Deborah Aufiero
William Raveis R.E. & Home Services
(781) 308-0271
43 Total Sales
-
M
Seller Co-Listing Agent in 2016
Mark Aufiero
William Raveis R.E. & Home Services
Map
Source: MLS Property Information Network (MLS PIN)
MLS Number: 72860053
APN: KING-000044-000058
- 59 Wapping Rd
- 87 South St
- 79 Wapping Rd
- 14 Wapping Rd
- 4 Foxtail Dr
- 58 Pembroke St
- 77 Pembroke St
- 90 Foxworth Ln
- 257 Main St
- 228 Main St
- 1 Blueberryhill Rd
- 114 Country Club Way
- 34 Fairway Dr
- 77 Evergreen St Unit 77
- 168 Country Club Way
- 24 Summer St Unit A
- 420 Elm St
- Lot 17-1 Howland's Ln
- lot 4-88 Country Club Way
- 484 Country Club Way

