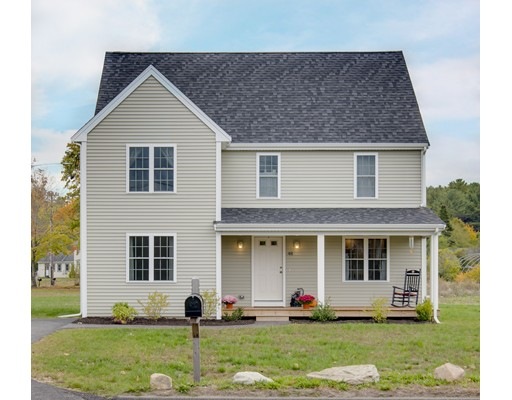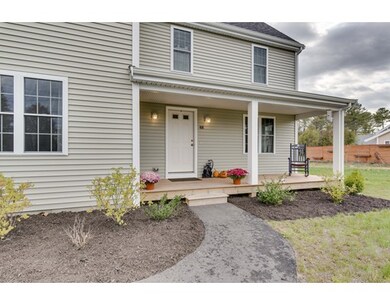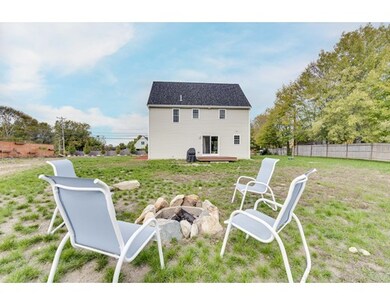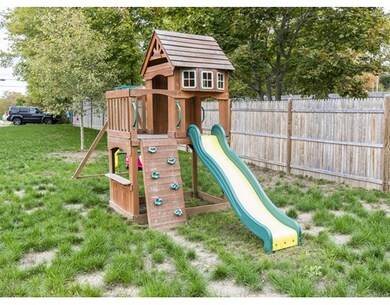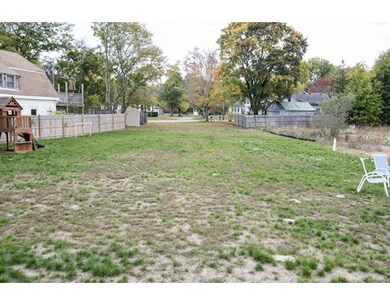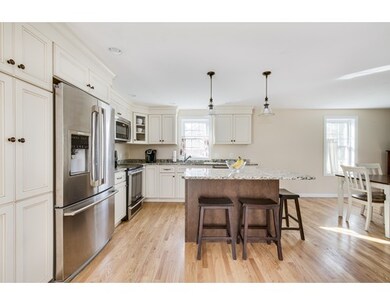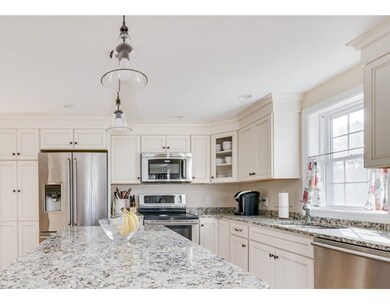
48 Wapping Rd Kingston, MA 02364
Highlights
- Community Stables
- Open Floorplan
- Deck
- Under Construction
- Colonial Architecture
- Property is near public transit
About This Home
As of February 2024WOW! Construction completed 2015, this is the one you've been waiting for. This gorgeous colonial is set on over 1/2 acre with a farmers porch for the perfect picture. Step inside to hardwood floors throughout the first floor, a kitchen with upgraded finishes and appliances, beautiful granite countertops and a slider opening out to backyard with firepit and deck, ideal for entertaining. The open floor plan offers endless possibilities, tons of natural light and enough room to spread out. 1/2 bath with laundry is yet another plus. 2nd floor has 3 bedrooms & 2 full baths including a HUGE master bedroom, with a walk-in closet & an en suite. Think you might need more space down the line? NO problem! Walk up attic and full basement are prepped and ready for you to finish. Minutes to Rte. 3 and commuter rail. You don't want to miss out on this fantastic opportunity! OPEN HOUSE Saturday 10/22 and Sunday 10/23.
Last Agent to Sell the Property
William Raveis R.E. & Home Services Listed on: 10/18/2016
Co-Listed By
Mark Aufiero
William Raveis R.E. & Home Services License #455022893
Last Buyer's Agent
Michael Drummond
TradeWinds Realty Group LLC
Home Details
Home Type
- Single Family
Est. Annual Taxes
- $4,348
Year Built
- Built in 2014 | Under Construction
Lot Details
- 0.6 Acre Lot
- Level Lot
- Cleared Lot
- Property is zoned R1C
Home Design
- Colonial Architecture
- Frame Construction
- Shingle Roof
- Concrete Perimeter Foundation
Interior Spaces
- 1,788 Sq Ft Home
- Open Floorplan
- Insulated Windows
Kitchen
- Range<<rangeHoodToken>>
- Dishwasher
- Solid Surface Countertops
Flooring
- Wood
- Wall to Wall Carpet
- Ceramic Tile
Bedrooms and Bathrooms
- 3 Bedrooms
- Primary bedroom located on second floor
- Walk-In Closet
Laundry
- Laundry on main level
- Washer and Electric Dryer Hookup
Basement
- Basement Fills Entire Space Under The House
- Interior Basement Entry
- Block Basement Construction
Parking
- 4 Car Parking Spaces
- Driveway
- Open Parking
- Off-Street Parking
Outdoor Features
- Bulkhead
- Deck
- Covered patio or porch
Location
- Property is near public transit
Schools
- Silver Lake Middle School
- Silver Lake High School
Utilities
- Forced Air Heating and Cooling System
- Heating System Uses Propane
- 200+ Amp Service
- Electric Water Heater
- Private Sewer
Listing and Financial Details
- Assessor Parcel Number M:0044 B:0058,1051513
Community Details
Amenities
- Shops
Recreation
- Park
- Community Stables
- Jogging Path
- Bike Trail
Ownership History
Purchase Details
Purchase Details
Purchase Details
Home Financials for this Owner
Home Financials are based on the most recent Mortgage that was taken out on this home.Similar Homes in the area
Home Values in the Area
Average Home Value in this Area
Purchase History
| Date | Type | Sale Price | Title Company |
|---|---|---|---|
| Foreclosure Deed | $3,250,000 | -- | |
| Deed | $250,000 | -- | |
| Deed | $141,000 | -- |
Mortgage History
| Date | Status | Loan Amount | Loan Type |
|---|---|---|---|
| Open | $445,000 | Purchase Money Mortgage | |
| Closed | $439,560 | FHA | |
| Closed | $377,955 | VA | |
| Closed | $347,449 | FHA | |
| Closed | $50,000 | New Conventional | |
| Previous Owner | $538,000 | No Value Available | |
| Previous Owner | $133,950 | Purchase Money Mortgage | |
| Previous Owner | $65,000 | No Value Available |
Property History
| Date | Event | Price | Change | Sq Ft Price |
|---|---|---|---|---|
| 02/29/2024 02/29/24 | Sold | $695,000 | -0.6% | $290 / Sq Ft |
| 01/30/2024 01/30/24 | Pending | -- | -- | -- |
| 01/11/2024 01/11/24 | For Sale | $699,000 | +29.4% | $292 / Sq Ft |
| 09/03/2021 09/03/21 | Sold | $540,000 | +1.0% | $235 / Sq Ft |
| 08/04/2021 08/04/21 | Pending | -- | -- | -- |
| 07/26/2021 07/26/21 | For Sale | $534,900 | 0.0% | $233 / Sq Ft |
| 07/13/2021 07/13/21 | Pending | -- | -- | -- |
| 07/05/2021 07/05/21 | For Sale | $534,900 | +44.6% | $233 / Sq Ft |
| 12/16/2016 12/16/16 | Sold | $370,000 | -1.3% | $207 / Sq Ft |
| 10/26/2016 10/26/16 | Pending | -- | -- | -- |
| 10/18/2016 10/18/16 | For Sale | $374,900 | +5.9% | $210 / Sq Ft |
| 05/08/2015 05/08/15 | Sold | $353,860 | 0.0% | $198 / Sq Ft |
| 02/20/2015 02/20/15 | Pending | -- | -- | -- |
| 02/17/2015 02/17/15 | Off Market | $353,860 | -- | -- |
| 01/05/2015 01/05/15 | For Sale | $339,000 | -4.2% | $190 / Sq Ft |
| 12/02/2014 12/02/14 | Off Market | $353,860 | -- | -- |
| 11/10/2014 11/10/14 | For Sale | $339,000 | -- | $190 / Sq Ft |
Tax History Compared to Growth
Tax History
| Year | Tax Paid | Tax Assessment Tax Assessment Total Assessment is a certain percentage of the fair market value that is determined by local assessors to be the total taxable value of land and additions on the property. | Land | Improvement |
|---|---|---|---|---|
| 2025 | $8,210 | $633,000 | $206,800 | $426,200 |
| 2024 | $7,207 | $567,000 | $179,800 | $387,200 |
| 2023 | $6,892 | $515,900 | $179,800 | $336,100 |
| 2022 | $6,283 | $430,900 | $163,500 | $267,400 |
| 2021 | $6,205 | $385,900 | $163,500 | $222,400 |
| 2020 | $6,149 | $377,700 | $163,500 | $214,200 |
| 2019 | $6,039 | $366,900 | $163,500 | $203,400 |
| 2018 | $5,634 | $342,500 | $163,500 | $179,000 |
| 2017 | $5,313 | $322,000 | $146,500 | $175,500 |
| 2016 | $4,348 | $246,900 | $133,900 | $113,000 |
| 2015 | $2,656 | $156,800 | $51,800 | $105,000 |
| 2014 | $2,756 | $165,200 | $51,800 | $113,400 |
Agents Affiliated with this Home
-
Elenie Stavropoulos

Seller's Agent in 2024
Elenie Stavropoulos
Keller Williams Realty Signature Properties
(617) 794-3625
5 in this area
33 Total Sales
-
Tricia Duffey

Buyer's Agent in 2024
Tricia Duffey
Conway - Scituate
(781) 589-8366
1 in this area
94 Total Sales
-
M
Seller's Agent in 2021
Michael Drummond
TradeWinds Realty Group LLC
-
Beatrice Murphy

Buyer's Agent in 2021
Beatrice Murphy
Lamacchia Realty, Inc.
(617) 733-6382
3 in this area
244 Total Sales
-
Deborah Aufiero
D
Seller's Agent in 2016
Deborah Aufiero
William Raveis R.E. & Home Services
(781) 308-0271
44 Total Sales
-
M
Seller Co-Listing Agent in 2016
Mark Aufiero
William Raveis R.E. & Home Services
Map
Source: MLS Property Information Network (MLS PIN)
MLS Number: 72082624
APN: KING-000044-000058
