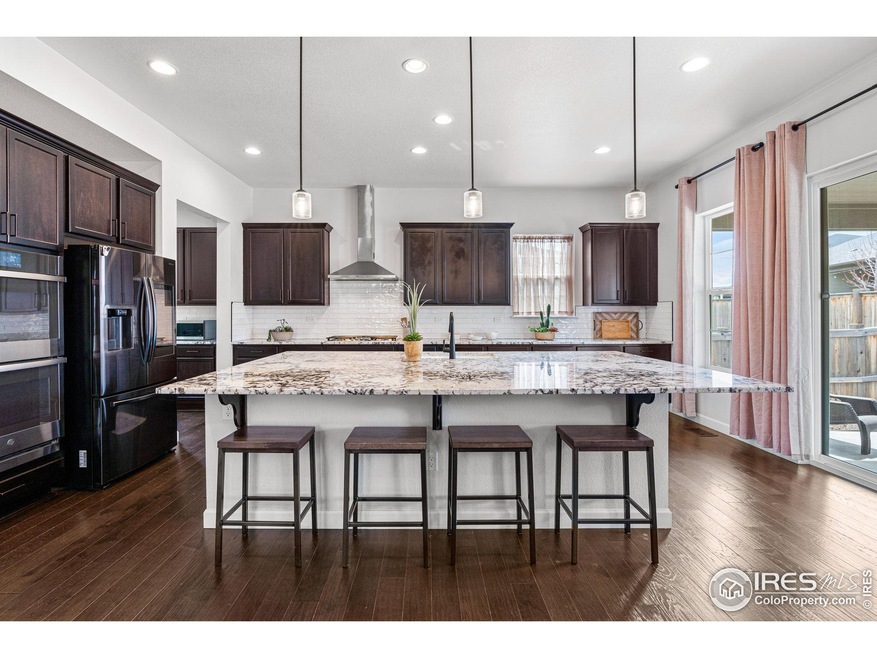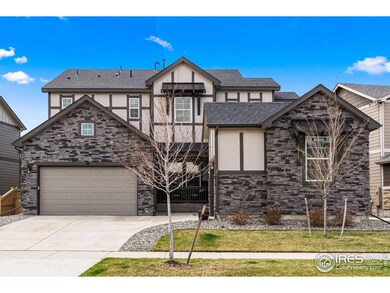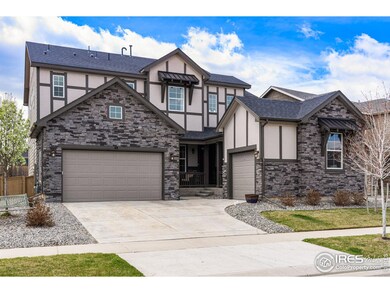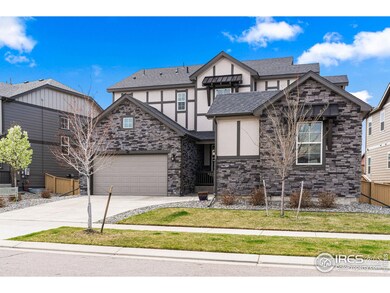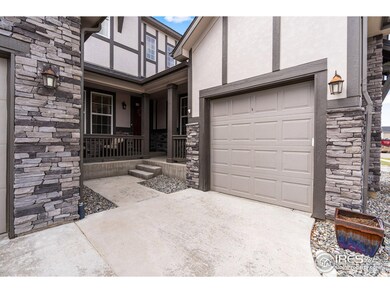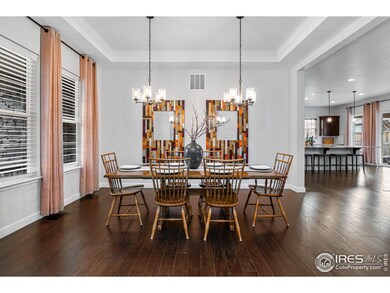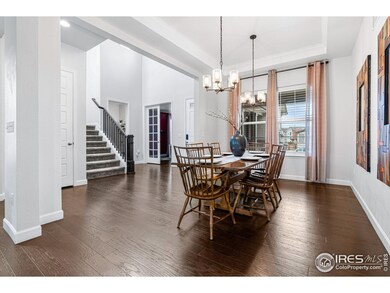
48 Western Sky Cir Longmont, CO 80501
Quail NeighborhoodHighlights
- Fitness Center
- Open Floorplan
- Engineered Wood Flooring
- Niwot High School Rated A
- Contemporary Architecture
- Cathedral Ceiling
About This Home
As of June 2024Experience the epitome of refined living at 48 Western Sky in Harvest Junction Village, Longmont. This distinguished residence blends elegance with functionality, inviting you to discover a lifestyle of unparalleled comfort and convenience. Enter through the welcoming foyer and be greeted by an expansive open floor plan, accentuated by soaring vaulted ceilings and enriched with exquisite engineered hardwood floors. The gourmet kitchen is a culinary masterpiece, boasting quartz countertops, a sprawling island, and a charming coffee nook. Abundant kitchen storage and top-of-the-line stainless steel appliances ensure both style and practicality. Entertain guests in the formal dining area, illuminated by natural light and complemented by the cozy ambiance of a gas fireplace. A main floor office provides the perfect space for productivity or relaxation. For car enthusiasts, the heated garage, complete with 220 access, offers a haven for automotive endeavors. An additional 3rd car garage provides ample storage for vehicles or hobbies, fulfilling every car person's fantasy. Descend to the expansive finished basement, featuring a conforming bedroom with walk in closet and a convenient 3/4 bath, ideal for guests or additional living space. Upstairs, a spacious loft and large guest bedrooms, including a Jack and Jill bath, provide comfort and versatility. Retreat to the lavish primary bedroom suite, boasting a sumptuous master bath and spacious walk-in closets. Relax on the covered front porch or unwind on the tranquil back patio, both offering respite from the bustle of everyday life. With low-maintenance living, proximity to shopping, a nearby rec center, and easy access to I-25 and Boulder, this home offers the perfect blend of convenience and luxury. Don't miss your chance to call 48 Western Sky home.
Home Details
Home Type
- Single Family
Est. Annual Taxes
- $5,152
Year Built
- Built in 2020
Lot Details
- 7,043 Sq Ft Lot
- North Facing Home
- Fenced
HOA Fees
- $70 Monthly HOA Fees
Parking
- 3 Car Attached Garage
- Garage Door Opener
Home Design
- Contemporary Architecture
- Brick Veneer
- Wood Frame Construction
- Composition Roof
Interior Spaces
- 4,530 Sq Ft Home
- 2-Story Property
- Open Floorplan
- Cathedral Ceiling
- Gas Fireplace
- French Doors
- Family Room
- Dining Room
- Home Office
- Loft
- Fire and Smoke Detector
Kitchen
- Double Oven
- Gas Oven or Range
- Dishwasher
- Kitchen Island
- Disposal
Flooring
- Engineered Wood
- Carpet
Bedrooms and Bathrooms
- 4 Bedrooms
- Walk-In Closet
- Primary Bathroom is a Full Bathroom
- Jack-and-Jill Bathroom
Laundry
- Laundry on upper level
- Dryer
- Washer
Outdoor Features
- Patio
Schools
- Burlington Elementary School
- Sunset Middle School
- Niwot High School
Utilities
- Forced Air Heating and Cooling System
- High Speed Internet
- Cable TV Available
Listing and Financial Details
- Assessor Parcel Number R0606000
Community Details
Overview
- Association fees include common amenities
- Haven Community Management Association, Phone Number (303) 530-0700
- Harvest Junction Village Subdivision
Recreation
- Community Playground
- Fitness Center
Ownership History
Purchase Details
Home Financials for this Owner
Home Financials are based on the most recent Mortgage that was taken out on this home.Purchase Details
Home Financials for this Owner
Home Financials are based on the most recent Mortgage that was taken out on this home.Purchase Details
Home Financials for this Owner
Home Financials are based on the most recent Mortgage that was taken out on this home.Similar Homes in Longmont, CO
Home Values in the Area
Average Home Value in this Area
Purchase History
| Date | Type | Sale Price | Title Company |
|---|---|---|---|
| Warranty Deed | $875,000 | Land Title Guarantee | |
| Special Warranty Deed | $860,000 | None Listed On Document | |
| Special Warranty Deed | $662,700 | American Home Title & Escrow |
Mortgage History
| Date | Status | Loan Amount | Loan Type |
|---|---|---|---|
| Open | $568,750 | New Conventional | |
| Previous Owner | $400,000 | New Conventional | |
| Previous Owner | $686,587 | VA |
Property History
| Date | Event | Price | Change | Sq Ft Price |
|---|---|---|---|---|
| 06/27/2024 06/27/24 | Sold | $875,000 | -2.7% | $193 / Sq Ft |
| 05/07/2024 05/07/24 | Price Changed | $899,000 | -4.3% | $198 / Sq Ft |
| 04/25/2024 04/25/24 | Price Changed | $939,000 | -2.2% | $207 / Sq Ft |
| 04/18/2024 04/18/24 | For Sale | $960,000 | +11.6% | $212 / Sq Ft |
| 05/02/2022 05/02/22 | Off Market | $860,000 | -- | -- |
| 01/31/2022 01/31/22 | Sold | $860,000 | +3.6% | $190 / Sq Ft |
| 01/07/2022 01/07/22 | For Sale | $830,000 | -- | $183 / Sq Ft |
Tax History Compared to Growth
Tax History
| Year | Tax Paid | Tax Assessment Tax Assessment Total Assessment is a certain percentage of the fair market value that is determined by local assessors to be the total taxable value of land and additions on the property. | Land | Improvement |
|---|---|---|---|---|
| 2025 | $5,223 | $54,494 | $7,825 | $46,669 |
| 2024 | $5,223 | $54,494 | $7,825 | $46,669 |
| 2023 | $5,152 | $54,605 | $8,315 | $49,975 |
| 2022 | $4,540 | $45,877 | $6,443 | $39,434 |
| 2021 | $2,622 | $26,913 | $6,628 | $20,285 |
| 2020 | $1,662 | $17,110 | $17,110 | $0 |
| 2019 | $1,553 | $16,240 | $16,240 | $0 |
| 2018 | $567 | $5,974 | $5,974 | $0 |
| 2017 | $543 | $5,800 | $5,800 | $0 |
| 2016 | $638 | $0 | $0 | $0 |
Agents Affiliated with this Home
-

Seller's Agent in 2024
Matthew Jensen
WK Real Estate
(303) 819-6494
2 in this area
79 Total Sales
-

Seller's Agent in 2022
Carly Mayer
Compass - Boulder
(303) 717-0314
4 in this area
212 Total Sales
-
S
Buyer's Agent in 2022
Sean Chance
RE/MAX
Map
Source: IRES MLS
MLS Number: 1007440
APN: 1315113-08-014
- 71 Sugar Beet Cir
- 410 Bountiful Ave
- 137 Western Sky Cir
- 905 Edge Cir
- 286 Western Sky Cir
- 1137 Hummingbird Cir
- 1117 Hummingbird Cir
- 67 Quail Rd
- 57 Avocet Ct
- 1278 Hummingbird Cir Unit C
- 1199 Hummingbird Cir
- 1275 Hummingbird Cir Unit A
- 1240 Wren Ct Unit D
- 1240 Wren Ct Unit B
- 1240 Wren Ct Unit I
- 237 Cardinal Way Unit 202
- 332 N Parkside Dr Unit C
- 438 N Parkside Dr Unit C
- 1400 S Collyer St Unit 59
- 1400 S Collyer St Unit 101
