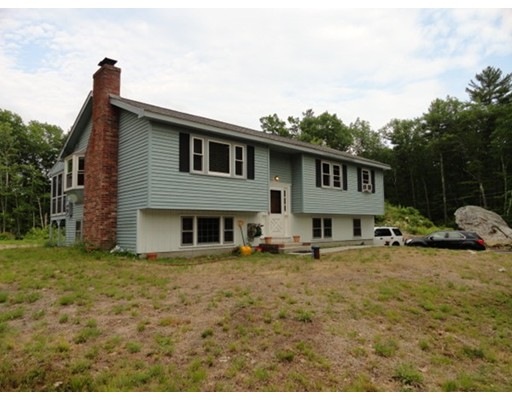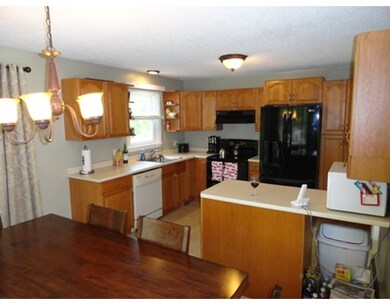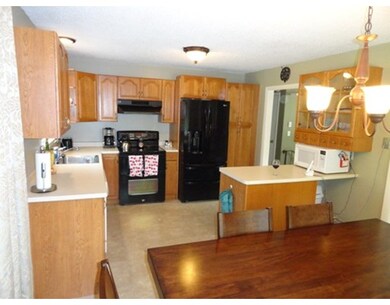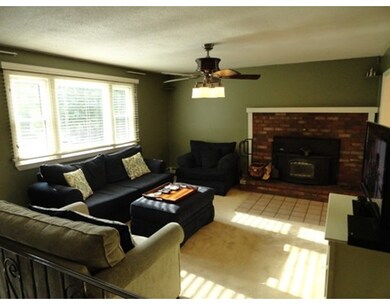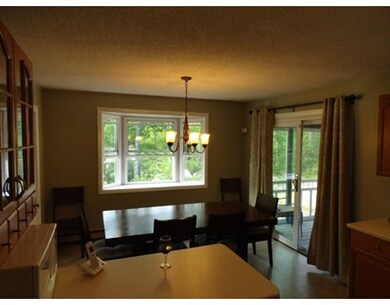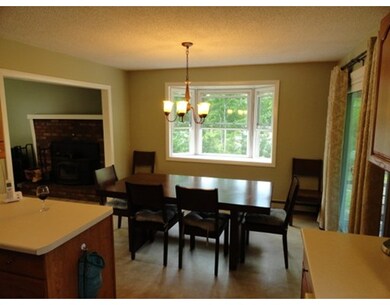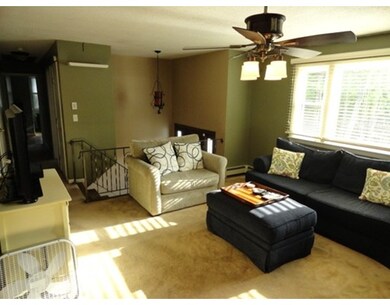
48 Wilson Rd Londonderry, NH 03053
About This Home
As of February 2021Back on Market! 1,468 SqFt Split Level Home in a quiet neighborhood with a spacious and serene 1 Acre Lot! Great location for commuters! First floor boasts 3 Bedrooms, 1 1/2 Bathrooms with an updated kitchen, newer windows and fireplace! Lots of natural light from picture window in living room and a slider from the kitchen/dining to the back deck overlooking a backyard perfect to put a pool on! Walk downstairs to the finished basement equipped with a bar for entertaining! Newer Boiler and Well Pump, Whole House Generator Hookup, Garage access with room for 1 car, and plenty of storage! This won't last make sure to see it before it's gone!
Last Agent to Sell the Property
Joe Parisi
Keller Williams Coastal and Lakes & Mountains Realty Listed on: 06/10/2015

Home Details
Home Type
Single Family
Est. Annual Taxes
$6,877
Year Built
1971
Lot Details
0
Listing Details
- Lot Description: Paved Drive, Cleared, Level
- Other Agent: 2.00
- Special Features: None
- Property Sub Type: Detached
- Year Built: 1971
Interior Features
- Appliances: Range
- Fireplaces: 1
- Has Basement: Yes
- Fireplaces: 1
- Primary Bathroom: Yes
- Number of Rooms: 6
- Amenities: Shopping, Walk/Jog Trails, Highway Access
- Electric: 200 Amps
- Flooring: Tile, Wall to Wall Carpet, Laminate
- Insulation: Full
- Basement: Full, Partially Finished, Interior Access, Garage Access
- Bedroom 2: First Floor, 11X14
- Bedroom 3: First Floor, 11X10
- Kitchen: First Floor, 11X10
- Laundry Room: Basement
- Living Room: First Floor, 13X17
- Master Bedroom: First Floor, 12X14
- Master Bedroom Description: Bathroom - Half, Ceiling Fan(s)
- Dining Room: First Floor, 4X8
- Family Room: Basement, 23X22
Exterior Features
- Roof: Asphalt/Fiberglass Shingles
- Construction: Frame
- Exterior: Vinyl
- Exterior Features: Patio, Covered Patio/Deck, Stone Wall
- Foundation: Poured Concrete
Garage/Parking
- Garage Parking: Under
- Garage Spaces: 1
- Parking: Off-Street
- Parking Spaces: 5
Utilities
- Cooling: Window AC
- Heating: Hot Water Baseboard, Oil, Wood
- Hot Water: Oil, Tankless
Schools
- Elementary School: Matthew Thorton
- Middle School: Londonderry Ms
- High School: Londonderry Hs
Ownership History
Purchase Details
Home Financials for this Owner
Home Financials are based on the most recent Mortgage that was taken out on this home.Purchase Details
Home Financials for this Owner
Home Financials are based on the most recent Mortgage that was taken out on this home.Purchase Details
Home Financials for this Owner
Home Financials are based on the most recent Mortgage that was taken out on this home.Similar Home in Londonderry, NH
Home Values in the Area
Average Home Value in this Area
Purchase History
| Date | Type | Sale Price | Title Company |
|---|---|---|---|
| Warranty Deed | $380,000 | None Available | |
| Warranty Deed | $228,000 | -- | |
| Warranty Deed | $229,900 | -- |
Mortgage History
| Date | Status | Loan Amount | Loan Type |
|---|---|---|---|
| Open | $80,000 | Stand Alone Refi Refinance Of Original Loan | |
| Open | $304,000 | Purchase Money Mortgage | |
| Previous Owner | $215,600 | Stand Alone Refi Refinance Of Original Loan | |
| Previous Owner | $223,870 | FHA | |
| Previous Owner | $230,235 | FHA | |
| Previous Owner | $233,550 | Unknown | |
| Previous Owner | $229,900 | No Value Available |
Property History
| Date | Event | Price | Change | Sq Ft Price |
|---|---|---|---|---|
| 02/19/2021 02/19/21 | Sold | $380,000 | +1.4% | $336 / Sq Ft |
| 01/11/2021 01/11/21 | Price Changed | $374,900 | +4.2% | $332 / Sq Ft |
| 01/09/2021 01/09/21 | Pending | -- | -- | -- |
| 01/08/2021 01/08/21 | For Sale | $359,900 | +57.9% | $318 / Sq Ft |
| 09/25/2015 09/25/15 | Sold | $228,000 | -2.9% | $159 / Sq Ft |
| 07/22/2015 07/22/15 | Price Changed | $234,900 | 0.0% | $164 / Sq Ft |
| 07/22/2015 07/22/15 | For Sale | $234,900 | +3.0% | $164 / Sq Ft |
| 07/13/2015 07/13/15 | Off Market | $228,000 | -- | -- |
| 06/10/2015 06/10/15 | For Sale | $240,000 | -- | $168 / Sq Ft |
Tax History Compared to Growth
Tax History
| Year | Tax Paid | Tax Assessment Tax Assessment Total Assessment is a certain percentage of the fair market value that is determined by local assessors to be the total taxable value of land and additions on the property. | Land | Improvement |
|---|---|---|---|---|
| 2024 | $6,877 | $426,100 | $179,900 | $246,200 |
| 2023 | $6,668 | $426,100 | $179,900 | $246,200 |
| 2022 | $6,339 | $343,000 | $134,900 | $208,100 |
| 2021 | $6,304 | $343,000 | $134,900 | $208,100 |
| 2020 | $5,711 | $284,000 | $112,400 | $171,600 |
| 2019 | $5,507 | $284,000 | $112,400 | $171,600 |
| 2018 | $5,001 | $229,400 | $93,700 | $135,700 |
| 2017 | $4,957 | $229,400 | $93,700 | $135,700 |
| 2016 | $4,932 | $229,400 | $93,700 | $135,700 |
| 2015 | $4,822 | $229,400 | $93,700 | $135,700 |
| 2014 | $4,838 | $229,400 | $93,700 | $135,700 |
| 2011 | -- | $233,200 | $93,700 | $139,500 |
Agents Affiliated with this Home
-
Rebecca Curran

Seller's Agent in 2021
Rebecca Curran
RE/MAX
(603) 488-6238
14 in this area
149 Total Sales
-
Deborah Kruzel

Buyer's Agent in 2021
Deborah Kruzel
Keller Williams Gateway Realty/Salem
(603) 318-6953
2 in this area
90 Total Sales
-
J
Seller's Agent in 2015
Joe Parisi
Keller Williams Coastal and Lakes & Mountains Realty
-
Deb Forte

Buyer's Agent in 2015
Deb Forte
Century 21 North East
(978) 423-6464
4 in this area
213 Total Sales
Map
Source: MLS Property Information Network (MLS PIN)
MLS Number: 71854421
APN: LOND-000018-000000-000028-000121
- 91 Old Derry Rd
- 177 Megan Dr
- 198 Megan Dr
- 23 Calla Rd
- 67 Pinyon Place
- 612 Megan Dr
- 639 Megan Dr
- 113 Stonington Dr
- 40 Norwich Place
- 40 Pinyon Place
- 12 Tamarack Place
- 34 Conifer Place
- 16 Tamarack Place
- 146 Morning Glory Dr
- 12 Vista Ridge Dr Unit 40
- 19 Eastmeadow Way
- 16 Crestview Cir Unit 175
- 14 Crestview Cir Unit 161
- 54 Noyes Rd Unit B
- 30 Bryant Rd
