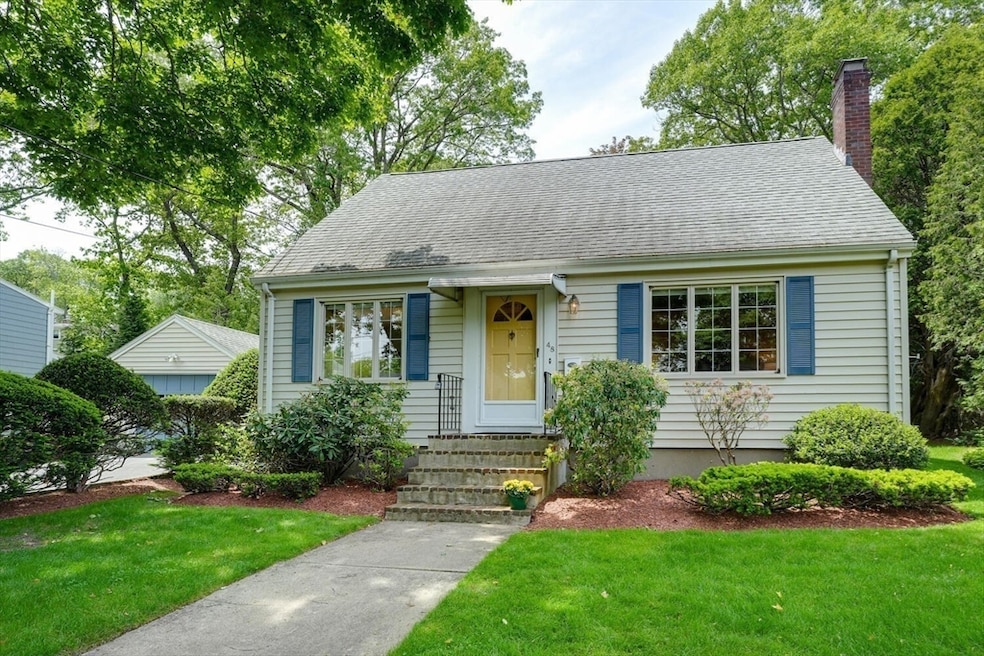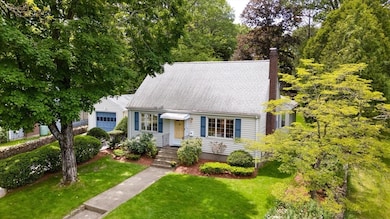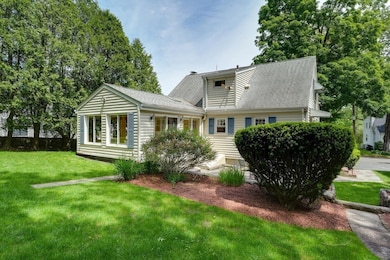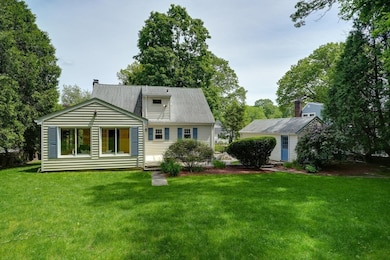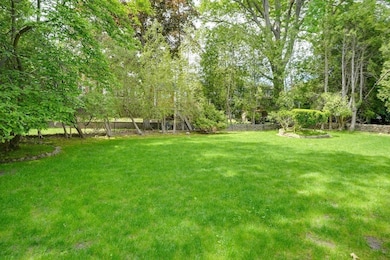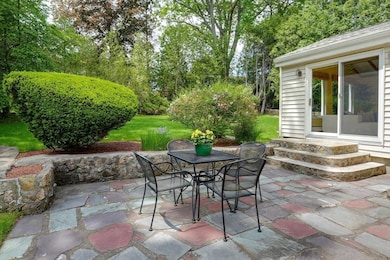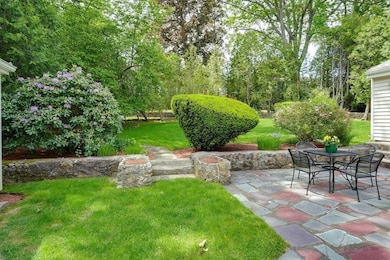
48 Winford Way Winchester, MA 01890
Symmes Corner NeighborhoodEstimated payment $7,502/month
Highlights
- Medical Services
- Custom Closet System
- Landscaped Professionally
- Lincoln Elementary School Rated A
- Cape Cod Architecture
- Property is near public transit
About This Home
Welcome to 48 Winford Way, a three bed, two bath Cape on a lovely level lot with a family room addition and a garage. A perfect starter home or downsizer with a full bath on each floor. Living room with large windows and a fireplace, dining room with an impressive chandelier and built-in china cabinet, eat-in kitchen with quartz countertops, tiled backsplash, and pantry closet. First floor family room with a view of and slider to a stone patio and the beautiful back yard. First floor bedroom is a pass-through and is currently used as an office. First and second floor bathrooms are tiled with tub and shower. On the second floor, the primary bedroom is spacious and easily fits a king bed, while the second upstairs bedroom has eaves storage access on both sides. Updated windows, Buderus heating system, sprinkler system, hardwood floors, and a full basement to finish or use for storage. All this just over a mile to Wedgemere train station. Enjoy all that Winchester has to offer!!!
Last Listed By
Better Homes and Gardens Real Estate - The Shanahan Group Listed on: 05/29/2025

Open House Schedule
-
Saturday, May 31, 202512:00 to 1:30 pm5/31/2025 12:00:00 PM +00:005/31/2025 1:30:00 PM +00:00Add to Calendar
-
Sunday, June 01, 20251:00 to 2:30 pm6/1/2025 1:00:00 PM +00:006/1/2025 2:30:00 PM +00:00Add to Calendar
Home Details
Home Type
- Single Family
Est. Annual Taxes
- $13,663
Year Built
- Built in 1951
Lot Details
- 10,045 Sq Ft Lot
- Near Conservation Area
- Stone Wall
- Landscaped Professionally
- Sprinkler System
- Property is zoned RDB
Parking
- 1 Car Detached Garage
- Driveway
- Open Parking
Home Design
- Cape Cod Architecture
- Concrete Perimeter Foundation
Interior Spaces
- 1,978 Sq Ft Home
- Ceiling Fan
- Sliding Doors
- Living Room with Fireplace
- Dining Area
- Wood Flooring
- Attic Access Panel
Kitchen
- Range
- Dishwasher
- Solid Surface Countertops
Bedrooms and Bathrooms
- 3 Bedrooms
- Primary bedroom located on second floor
- Custom Closet System
- 2 Full Bathrooms
- Bathtub with Shower
Laundry
- Dryer
- Washer
Basement
- Basement Fills Entire Space Under The House
- Exterior Basement Entry
- Laundry in Basement
Outdoor Features
- Bulkhead
- Patio
Location
- Property is near public transit
Utilities
- No Cooling
- Heating System Uses Oil
- Baseboard Heating
- 200+ Amp Service
Listing and Financial Details
- Assessor Parcel Number 895770
Community Details
Recreation
- Jogging Path
Additional Features
- No Home Owners Association
- Medical Services
Map
Home Values in the Area
Average Home Value in this Area
Tax History
| Year | Tax Paid | Tax Assessment Tax Assessment Total Assessment is a certain percentage of the fair market value that is determined by local assessors to be the total taxable value of land and additions on the property. | Land | Improvement |
|---|---|---|---|---|
| 2025 | $137 | $1,232,000 | $924,800 | $307,200 |
| 2024 | $13,205 | $1,165,500 | $858,800 | $306,700 |
| 2023 | $12,424 | $1,052,900 | $759,700 | $293,200 |
| 2022 | $12,345 | $986,800 | $693,600 | $293,200 |
| 2021 | $11,177 | $871,200 | $578,000 | $293,200 |
| 2020 | $10,385 | $838,200 | $545,000 | $293,200 |
| 2019 | $9,350 | $772,100 | $478,900 | $293,200 |
| 2018 | $8,967 | $735,600 | $451,700 | $283,900 |
| 2017 | $8,482 | $690,700 | $425,300 | $265,400 |
| 2016 | $7,949 | $680,600 | $425,300 | $255,300 |
| 2015 | $7,658 | $630,800 | $386,500 | $244,300 |
| 2014 | $7,076 | $558,900 | $322,000 | $236,900 |
Property History
| Date | Event | Price | Change | Sq Ft Price |
|---|---|---|---|---|
| 05/29/2025 05/29/25 | For Sale | $1,199,000 | -- | $606 / Sq Ft |
Purchase History
| Date | Type | Sale Price | Title Company |
|---|---|---|---|
| Quit Claim Deed | -- | None Available | |
| Land Court Massachusetts | -- | -- |
Similar Homes in Winchester, MA
Source: MLS Property Information Network (MLS PIN)
MLS Number: 73382039
APN: WINC-000006-000013
- 36 Winford Way
- 5 Clearwater Rd
- 26 North Gateway
- 10 Allen Rd
- 57 Jefferson Rd
- 19 Sussex Rd
- 31 Lawson Rd
- 16 Smith Ln
- 8 Chestnut St
- 545 Winthrop St Unit Lot 8
- 545 Winthrop St Unit Lot 7
- 545 Winthrop St Unit Lot 4
- 545 Winthrop St Unit Lot 3
- 2 Chestnut St
- 45 Brooks St
- 14 Grove St
- 9 Prospect St
- 41 Century St
- 51 Century St Unit 2
- 60 Clewley Rd
