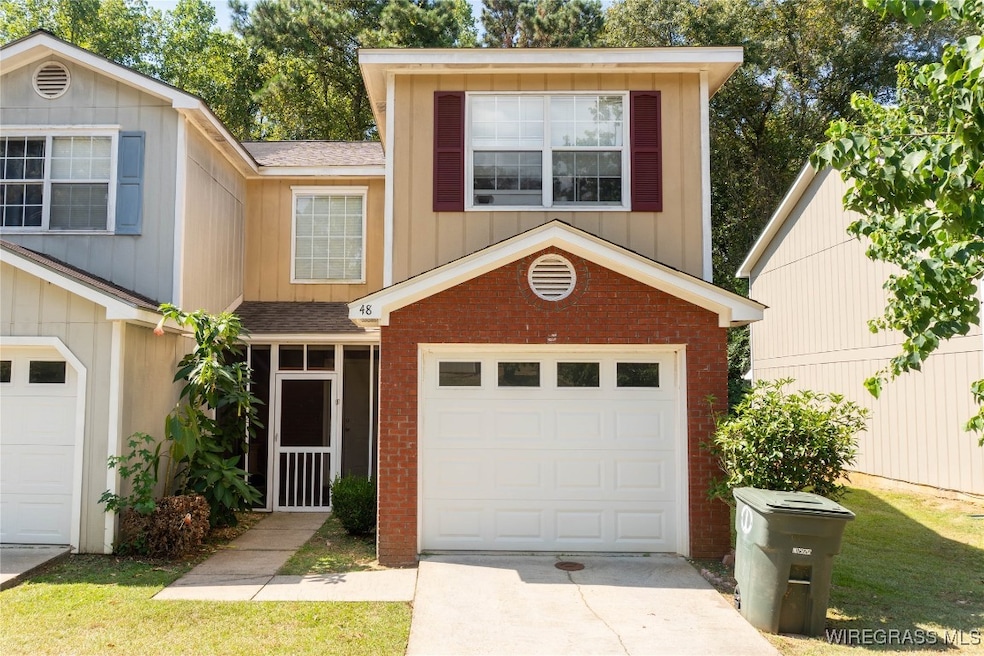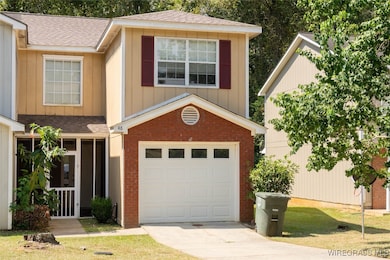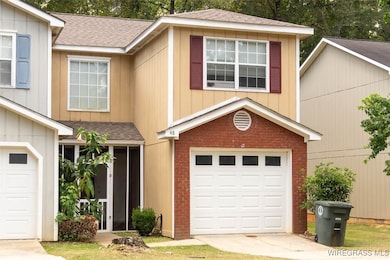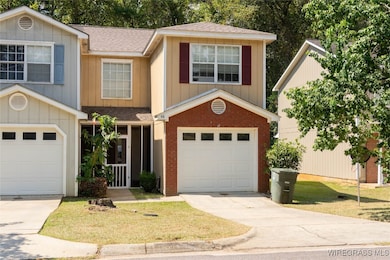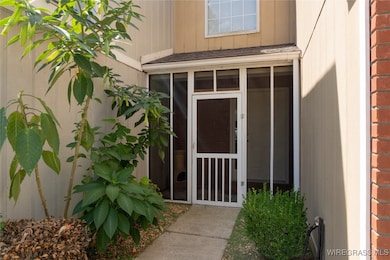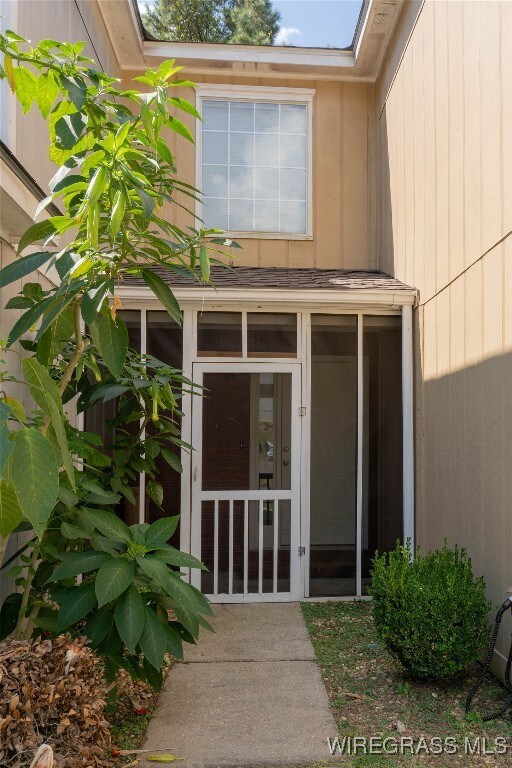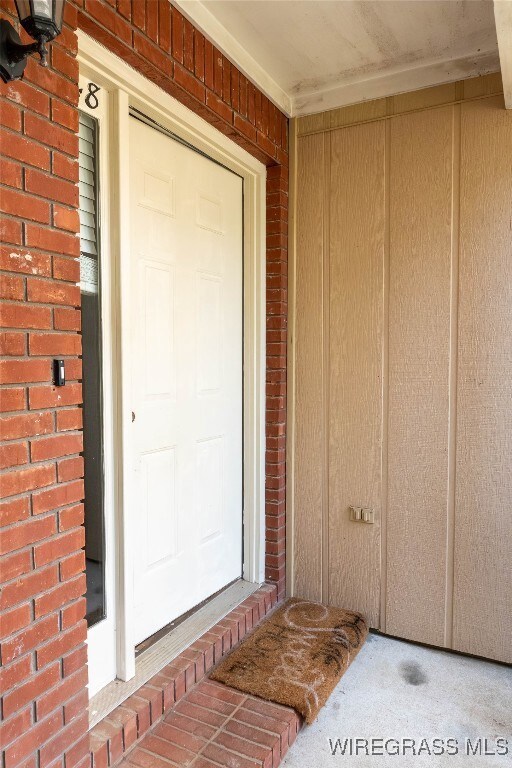48 Woodfield Place Enterprise, AL 36330
Estimated payment $1,038/month
Highlights
- Outdoor Pool
- Deck
- Double Pane Windows
- Rucker Boulevard Elementary School Rated A-
- 1 Car Attached Garage
- Walk-In Closet
About This Home
Well maintained 3 bedroom, 2 1/2 bath, END-UNIT townhouse. NEW ARCHITECTURAL SHINGLE ROOF 2023, NEW EXTERIOR FRENCH DOORS. LIKE NEW BATHROOM VANITES AND LIGHTS, NEW MODERN TILE INSTALLED IN UPSTAIRS BATROOMS, GRANITE COUNTER-TOPS IN THE KITCHEN. This would make a great rental investment, or first-time home buyer purchase. This end unit townhouse comes with all kitchen appliances, stove, microwave, dishwasher and fridge... an added plus comes with a washer and dryer. Screened in Rear deck for relaxing on those cool fall nights; in a private backyard that backs up to the trees, no neighbors behind. HOA amenities include community pool and clubhouse, weekly yard maintenance, and pest control. Located only minutes from the Fort Rucker main gate, and central to dining, shopping and schools. This one won't last long: UPGRADED INSULATION, SCREENED IN FRONT AND REAR PORCHES. OWNER OCCUPIED BUT EASY TO SHOW; CALL TODAY FOR YOUR SHOWING!!
Townhouse Details
Home Type
- Townhome
Est. Annual Taxes
- $557
Year Built
- Built in 1997
Lot Details
- 4,792 Sq Ft Lot
- Lot Dimensions are 31x150
HOA Fees
- $70 Monthly HOA Fees
Parking
- 1 Car Attached Garage
Home Design
- Brick Exterior Construction
- Slab Foundation
- Concrete Fiber Board Siding
Interior Spaces
- 1,494 Sq Ft Home
- 2-Story Property
- Ceiling Fan
- Double Pane Windows
- Blinds
Kitchen
- Microwave
- Dishwasher
- Disposal
Flooring
- Carpet
- Tile
Bedrooms and Bathrooms
- 3 Bedrooms
- Walk-In Closet
Laundry
- Dryer
- Washer
Outdoor Features
- Outdoor Pool
- Deck
Schools
- Rucker Blvd Ent Elementary School
- Coppinville Junior High School
- Enterprise High School
Utilities
- Central Heating and Cooling System
- Electric Water Heater
- High Speed Internet
- Cable TV Available
Listing and Financial Details
- Home warranty included in the sale of the property
- Assessor Parcel Number 1606141000001156
Community Details
Overview
- Association fees include ground maintenance
- Briarwood Subdivision
Recreation
- Community Pool
Security
- Building Fire Alarm
Map
Home Values in the Area
Average Home Value in this Area
Tax History
| Year | Tax Paid | Tax Assessment Tax Assessment Total Assessment is a certain percentage of the fair market value that is determined by local assessors to be the total taxable value of land and additions on the property. | Land | Improvement |
|---|---|---|---|---|
| 2024 | $557 | $10,960 | $611 | $10,349 |
| 2023 | $428 | $1,220 | $1,220 | $0 |
| 2022 | $373 | $8,960 | $0 | $0 |
| 2021 | $375 | $7,940 | $0 | $0 |
| 2020 | $362 | $7,640 | $0 | $0 |
| 2019 | $362 | $7,640 | $0 | $0 |
| 2018 | $367 | $7,740 | $0 | $0 |
| 2017 | $317 | $6,600 | $0 | $0 |
| 2016 | $338 | $7,080 | $0 | $0 |
| 2015 | $405 | $7,780 | $0 | $0 |
| 2014 | $434 | $8,400 | $0 | $0 |
| 2013 | $402 | $0 | $0 | $0 |
Property History
| Date | Event | Price | List to Sale | Price per Sq Ft | Prior Sale |
|---|---|---|---|---|---|
| 09/20/2025 09/20/25 | For Sale | $174,900 | +24.9% | $117 / Sq Ft | |
| 12/20/2023 12/20/23 | Sold | $140,000 | -3.4% | $94 / Sq Ft | View Prior Sale |
| 11/20/2023 11/20/23 | Pending | -- | -- | -- | |
| 10/28/2023 10/28/23 | For Sale | $145,000 | +31.8% | $97 / Sq Ft | |
| 02/24/2023 02/24/23 | Sold | $110,000 | -7.6% | $74 / Sq Ft | View Prior Sale |
| 02/24/2023 02/24/23 | For Sale | $119,000 | +29.3% | $80 / Sq Ft | |
| 11/30/2020 11/30/20 | Sold | $92,000 | -3.2% | $62 / Sq Ft | View Prior Sale |
| 11/30/2020 11/30/20 | For Sale | $95,000 | -- | $64 / Sq Ft |
Purchase History
| Date | Type | Sale Price | Title Company |
|---|---|---|---|
| Warranty Deed | $140,000 | None Listed On Document | |
| Warranty Deed | $110,000 | None Listed On Document | |
| Warranty Deed | $110,000 | None Listed On Document | |
| Warranty Deed | $92,000 | None Available | |
| Warranty Deed | -- | -- |
Mortgage History
| Date | Status | Loan Amount | Loan Type |
|---|---|---|---|
| Open | $30,000 | New Conventional | |
| Previous Owner | $91,345 | Credit Line Revolving | |
| Previous Owner | $78,078 | VA |
Source: Wiregrass REALTORS®
MLS Number: 554830
APN: 16-06-14-1-000-001.156
- 121 Lightfoot Dr
- 139 Woodfield Place
- 326 Candlebrook Dr
- 151 Woodfield Place
- 153 Woodfield Place
- 155 Woodfield Place
- 200 Antler Dr
- 117 Deerfield Dr
- 105 Deerfield Dr
- 106 Deerfield Dr
- 202 Deerfield Dr
- 208 Deerfield Dr
- 105 Woodley Dr
- 206 Yellowleaf Dr
- 613 Grand Pine Ave
- 3283 Rucker Blvd
- 311 Antler Dr
- 2804 Partridge Ln
- 605 Grand Pine Dr
- 2827 Sparrow Way
- 505 Briarwood Dr
- 607 Melbourne Dr
- 229 Charleston Dr
- 25 Courtyard Way
- 202 Ridgeway Dr
- 227 Wakefield Way
- 214 Foxchase Ln
- 103 Apache Dr
- 430 Co Rd 445
- 200A Heron Cove Dr
- 120 Cody Dr
- 218 S Main St
- 203 Gilbert St
- 108 Peregrine Way
- 1500 Shellfield Rd
- 110 Chapelwood Dr
- 628 Joe Bruer Rd
- 6 Stratford Ln
- 1570 Parker Ln
- 249 Windsor Garden Dr
