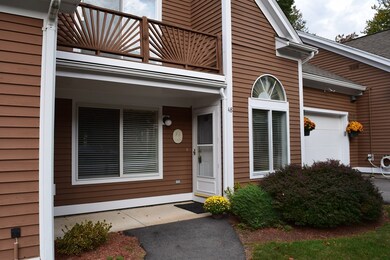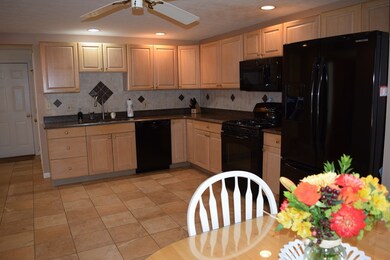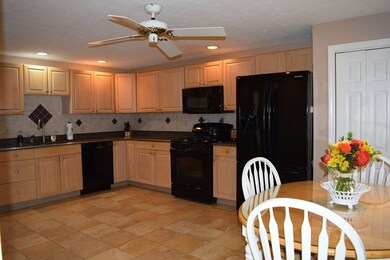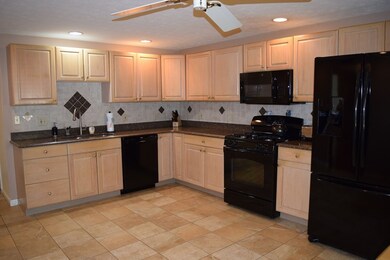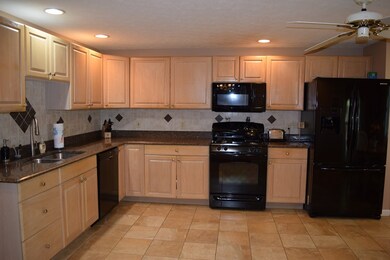
48 Woodland Park Dr Haverhill, MA 01830
East Parish NeighborhoodAbout This Home
As of December 2021Warm and inviting two story townhouse nestled in The Woodlands. Featuring 6 spacious rooms, 2 1/2 baths plus a second floor laundry room! One car garage with direct entry into kitchen featuring ample cabinetry, silestone countertops, tile backsplash & flooring, recessed lighting and fully applianced. Gorgeous hardwood flooring through dining room & living room with gas fireplace. Relax outdoors and enjoy the oversized deck off the kitchen & dining room. Retreat upstairs to the master en suite with cathedral ceiling, huge walk-in closet & full bath with tile flooring. Second bedroom with closet, third room/bedroom presently used as office/study with vaulted ceiling & slider to balcony. Full bath, storage area & wall to wall carpet complete this upper level. Well maintained and cared for by long term owner. Central Air, gas heat. Furnace & water heater apprx 5 years old. Great commuter location, close to major routes & shopping!
Last Agent to Sell the Property
Coldwell Banker Realty - Haverhill Listed on: 09/24/2019

Townhouse Details
Home Type
- Townhome
Est. Annual Taxes
- $5,081
Year Built
- Built in 1992
Parking
- 1 Car Garage
Kitchen
- Range<<rangeHoodToken>>
- <<microwave>>
- Dishwasher
- Disposal
Flooring
- Wood
- Wall to Wall Carpet
- Tile
Laundry
- Dryer
- Washer
Utilities
- Forced Air Heating and Cooling System
- Heating System Uses Gas
- Water Holding Tank
Community Details
- Pets Allowed
Ownership History
Purchase Details
Home Financials for this Owner
Home Financials are based on the most recent Mortgage that was taken out on this home.Purchase Details
Home Financials for this Owner
Home Financials are based on the most recent Mortgage that was taken out on this home.Purchase Details
Purchase Details
Similar Homes in Haverhill, MA
Home Values in the Area
Average Home Value in this Area
Purchase History
| Date | Type | Sale Price | Title Company |
|---|---|---|---|
| Not Resolvable | $400,000 | None Available | |
| Not Resolvable | $328,500 | -- | |
| Deed | -- | -- | |
| Deed | $249,000 | -- |
Mortgage History
| Date | Status | Loan Amount | Loan Type |
|---|---|---|---|
| Open | $380,000 | Purchase Money Mortgage | |
| Previous Owner | $318,645 | New Conventional | |
| Previous Owner | $275,000 | No Value Available | |
| Previous Owner | $105,000 | No Value Available |
Property History
| Date | Event | Price | Change | Sq Ft Price |
|---|---|---|---|---|
| 12/10/2021 12/10/21 | Sold | $400,000 | +0.1% | $169 / Sq Ft |
| 10/12/2021 10/12/21 | Pending | -- | -- | -- |
| 10/07/2021 10/07/21 | For Sale | $399,500 | +21.6% | $168 / Sq Ft |
| 11/18/2019 11/18/19 | Sold | $328,500 | 0.0% | $139 / Sq Ft |
| 10/03/2019 10/03/19 | Pending | -- | -- | -- |
| 09/24/2019 09/24/19 | For Sale | $328,500 | -- | $139 / Sq Ft |
Tax History Compared to Growth
Tax History
| Year | Tax Paid | Tax Assessment Tax Assessment Total Assessment is a certain percentage of the fair market value that is determined by local assessors to be the total taxable value of land and additions on the property. | Land | Improvement |
|---|---|---|---|---|
| 2025 | $5,081 | $474,400 | $0 | $474,400 |
| 2024 | $4,911 | $461,600 | $0 | $461,600 |
| 2023 | $4,749 | $425,900 | $0 | $425,900 |
| 2022 | $4,443 | $349,300 | $0 | $349,300 |
| 2021 | $4,410 | $328,100 | $0 | $328,100 |
| 2020 | $4,317 | $317,400 | $0 | $317,400 |
| 2019 | $3,889 | $278,800 | $0 | $278,800 |
| 2018 | $4,535 | $302,200 | $0 | $302,200 |
| 2017 | $4,534 | $302,500 | $0 | $302,500 |
| 2016 | $3,983 | $259,300 | $0 | $259,300 |
| 2015 | -- | $259,300 | $0 | $259,300 |
Agents Affiliated with this Home
-
Kyle Vogt

Seller's Agent in 2021
Kyle Vogt
William Raveis R.E. & Home Services
(617) 251-3212
1 in this area
117 Total Sales
-
Jonathan Ramos

Buyer's Agent in 2021
Jonathan Ramos
Venture
(603) 913-4397
1 in this area
33 Total Sales
-
Kathy Hannagan

Seller's Agent in 2019
Kathy Hannagan
Coldwell Banker Realty - Haverhill
(603) 475-2988
1 in this area
54 Total Sales
-
Elizabeth Smith

Buyer's Agent in 2019
Elizabeth Smith
Keller Williams Realty Evolution
(978) 302-0824
7 in this area
497 Total Sales
Map
Source: MLS Property Information Network (MLS PIN)
MLS Number: 72569902
APN: HAVE-000670-000601-W000048
- 58 Woodland Park Dr Unit 58
- 3 Michael Ln
- 11 Solitaire Dr
- 181 Crosby Street Extension
- 120 Gale Ave
- 18 Fairmount Ave
- 21 Gile St
- 0 Edgehill Rd
- 791 Main St
- 440 North Ave Unit 177
- 39 Longview St
- 57 North Ave
- 15 Northside Ct
- 491 North Ave
- 517 Primrose St
- 48 16th Ave
- 47 Sheridan St
- 41 14th Ave Unit 41
- 43 14th Ave
- 15 Iris Way Unit 27

