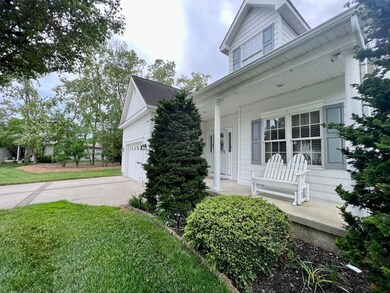
48 Wynndemere Ct Cape May Court House, NJ 08210
Highlights
- Senior Community
- Cathedral Ceiling
- Den
- Deck
- Main Floor Primary Bedroom
- Porch
About This Home
As of July 2025Stunning Home in Wynndemere – The largest model in the community! Welcome to this beautifully crafted home, the largest model in the sought-after Wynndemere community. Offering 3 spacious bedrooms and 2.5 baths, this maintenance-free gem is designed for both comfort and style. The main floor features a primary suite complete with a walk-in closet and updated bathroom, a tiled foyer with an elegant staircase, and a bright, open living room with a cathedral ceiling, skylight, and cozy fireplace. Enjoy entertaining in the formal dining room or the large eat-in kitchen, which boasts a breakfast bar, updated granite counter tops, soft close cabinetry and stainless appliances and convenient access to the attached garage. The year-round Florida room provides additional living space filled with natural light, while the washer and dryer alcove adds everyday ease. Upstairs, you'll find two generously sized bedrooms and a full bath—ideal for guests, office, or additional living space. Outside, relax on the charming open front porch or take advantage of rear deck with wooded view. The off-street parking and automatic garage door opener add ease for everyday living. The home sits on a large lot adjacent to an equally spacious open lot, offering privacy and room to roam. Additional features include a whole-house backup generator, alarm system, central air, natural gas heat, and inside access to the garage. Don’t miss this rare opportunity to own the premier home in Wynndemere— www.wynndemere.org schedule your private tour today!
Last Agent to Sell the Property
April Vanaman
eXp REALTY Listed on: 05/09/2025
Property Details
Property Type
- Other
Est. Annual Taxes
- $5,363
Year Built
- Built in 2002
Lot Details
- Lot Dimensions are 50x158
- Sprinkler System
- Cleared Lot
Home Design
- Vinyl Siding
Interior Spaces
- 2-Story Property
- Cathedral Ceiling
- Drapes & Rods
- Blinds
- Living Room
- Den
- Crawl Space
Kitchen
- Eat-In Kitchen
- Oven
- Stove
- Range
- Microwave
- Dishwasher
Bedrooms and Bathrooms
- 3 Bedrooms
- Primary Bedroom on Main
- Walk-In Closet
- 2 Full Bathrooms
Laundry
- Laundry closet
- Dryer
- Washer
Parking
- Garage
- Driveway
Outdoor Features
- Deck
- Patio
- Porch
Utilities
- Forced Air Heating and Cooling System
- Heating System Uses Natural Gas
- Private Water Source
- Natural Gas Water Heater
- Cable TV Available
Community Details
- Senior Community
Listing and Financial Details
- Legal Lot and Block 161 / 163
Ownership History
Purchase Details
Home Financials for this Owner
Home Financials are based on the most recent Mortgage that was taken out on this home.Purchase Details
Purchase Details
Home Financials for this Owner
Home Financials are based on the most recent Mortgage that was taken out on this home.Purchase Details
Similar Homes in Cape May Court House, NJ
Home Values in the Area
Average Home Value in this Area
Purchase History
| Date | Type | Sale Price | Title Company |
|---|---|---|---|
| Deed | -- | None Listed On Document | |
| Executors Deed | $254,000 | Shore Title Agency Inc | |
| Deed | $208,175 | -- | |
| Deed | $208,200 | -- |
Mortgage History
| Date | Status | Loan Amount | Loan Type |
|---|---|---|---|
| Previous Owner | $241,300 | New Conventional |
Property History
| Date | Event | Price | Change | Sq Ft Price |
|---|---|---|---|---|
| 07/10/2025 07/10/25 | Sold | $569,900 | +1.8% | -- |
| 05/21/2025 05/21/25 | Pending | -- | -- | -- |
| 05/09/2025 05/09/25 | For Sale | $559,900 | -- | -- |
Tax History Compared to Growth
Tax History
| Year | Tax Paid | Tax Assessment Tax Assessment Total Assessment is a certain percentage of the fair market value that is determined by local assessors to be the total taxable value of land and additions on the property. | Land | Improvement |
|---|---|---|---|---|
| 2024 | $5,363 | $254,300 | $100,000 | $154,300 |
| 2023 | $5,228 | $254,300 | $100,000 | $154,300 |
| 2022 | $5,078 | $254,300 | $100,000 | $154,300 |
| 2021 | $4,956 | $254,300 | $100,000 | $154,300 |
| 2020 | $4,855 | $254,300 | $100,000 | $154,300 |
| 2019 | $4,730 | $254,300 | $100,000 | $154,300 |
| 2018 | $4,656 | $254,300 | $100,000 | $154,300 |
| 2017 | $4,562 | $254,300 | $100,000 | $154,300 |
| 2016 | $4,448 | $254,300 | $100,000 | $154,300 |
| 2015 | $4,415 | $254,300 | $100,000 | $154,300 |
| 2014 | $4,387 | $254,300 | $100,000 | $154,300 |
Agents Affiliated with this Home
-
A
Seller's Agent in 2025
April Vanaman
eXp REALTY
-
Annie Mullock
A
Buyer's Agent in 2025
Annie Mullock
Tim Kerr Sotheby's International Realty
11 in this area
78 Total Sales
Map
Source: Cape May County Association of REALTORS®
MLS Number: 251366
APN: 06-00163-01-00161
- 4 Darott Dr
- 88 Wynndemere Ct
- 506 Hand Ave
- 416 Hand Ave
- 411 Dias Creek Rd
- 8 Buckingham Rd
- 7 Buckingham Rd
- 5 Buckingham Rd
- 3 Buckingham Rd
- 2 Buckingham Rd
- 9 Domi Dr
- 445 Dias Creek Rd
- 4 Railroad Ave
- 210 W Pacific Ave
- 47 Fishing Creek Rd
- 206 W Pacific Ave
- 204 School House Ln
- 209 W Pacific Ave Unit B (East)
- 209 W Pacific Ave Unit A (West)
- 108 Mechanic St






