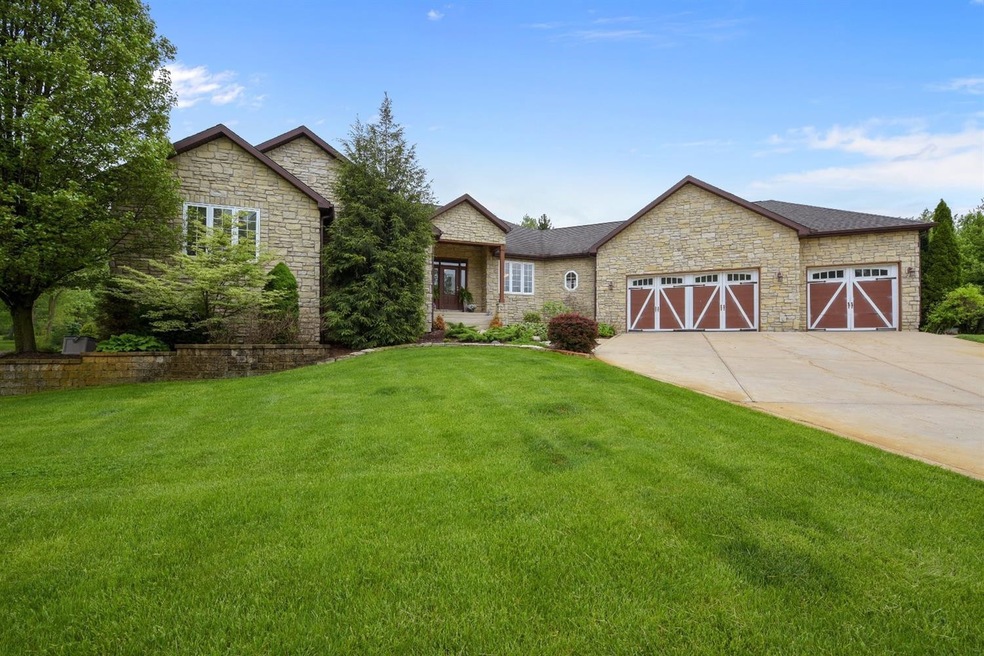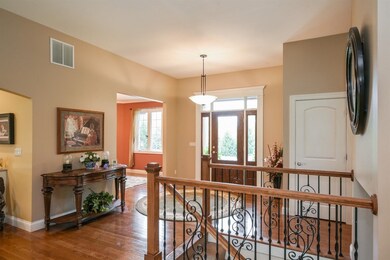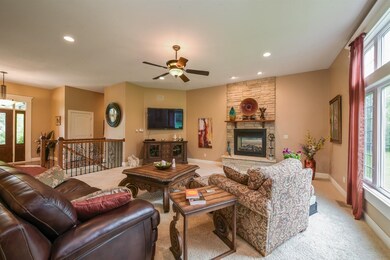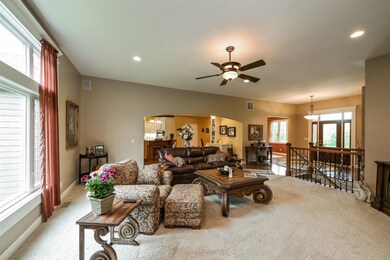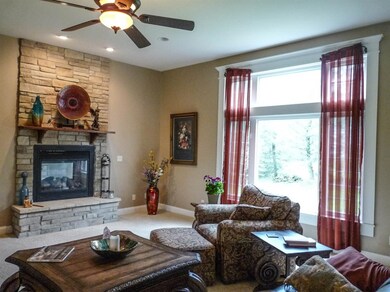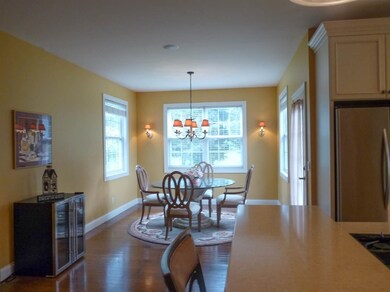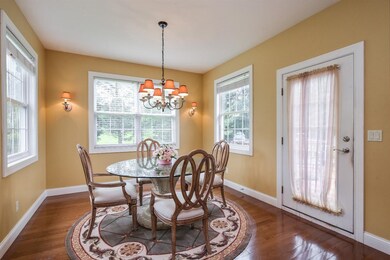
48 Zane Ct Valparaiso, IN 46385
Highlights
- 1.29 Acre Lot
- Fireplace in Primary Bedroom
- Wood Flooring
- Liberty Elementary School Rated A-
- Deck
- 3 Car Attached Garage
About This Home
As of June 2024This gorgeous ranch is situated beautifully on the rolling acreage of a 1.29 acre parcel in Moraine Manor. Minutes away from the Indiana Toll road and an easy commute to downtown Chicago. This home offers 4,700 finished sq. ft. with another 800+ unfinished for future growth or storage. Hardwood floors greet you as you enter the open concept living room with its two-sided fireplace. The kitchen offers a large island, Quartz countertops, stainless steel appliances, a pantry, and quality cabinetry. The breakfast room leads to the deck and patio. The master suite features a two-sided fireplace with built in cabinetry, a private bath with relaxing soaker tub, and walk in closet. 2 bedrooms, a full laundry room and 2 more baths complete the main floor. In the daylight basement you'll find an oversized recreation room with fireplace, exercise room, 4th bedroom, 3/4 bath, and loads of storage space! 3-car garage, 3-zone HVAC with high efficiency furnace, in-ground sprinkler system and MORE!
Last Agent to Sell the Property
Margie Mattix
Coldwell Banker Realty License #RB14023180

Home Details
Home Type
- Single Family
Est. Annual Taxes
- $4,125
Year Built
- Built in 2005
Lot Details
- 1.29 Acre Lot
Parking
- 3 Car Attached Garage
- Garage Door Opener
Home Design
- Stone
Interior Spaces
- 1-Story Property
- Great Room with Fireplace
- 2 Fireplaces
- Living Room with Fireplace
- Recreation Room with Fireplace
- Natural lighting in basement
Kitchen
- Oven
- Microwave
- Dishwasher
- Disposal
Flooring
- Wood
- Carpet
Bedrooms and Bathrooms
- 4 Bedrooms
- Fireplace in Primary Bedroom
Outdoor Features
- Deck
- Patio
Utilities
- Forced Air Heating and Cooling System
- Heating System Uses Natural Gas
- Well
- Water Softener is Owned
Community Details
- Property has a Home Owners Association
- Market Pro Wendy Lung Association, Phone Number (219) 558-8720
- Moraine Manor Subdivision
Listing and Financial Details
- Assessor Parcel Number 640635253001000006
Ownership History
Purchase Details
Home Financials for this Owner
Home Financials are based on the most recent Mortgage that was taken out on this home.Purchase Details
Home Financials for this Owner
Home Financials are based on the most recent Mortgage that was taken out on this home.Purchase Details
Home Financials for this Owner
Home Financials are based on the most recent Mortgage that was taken out on this home.Purchase Details
Purchase Details
Home Financials for this Owner
Home Financials are based on the most recent Mortgage that was taken out on this home.Purchase Details
Home Financials for this Owner
Home Financials are based on the most recent Mortgage that was taken out on this home.Map
Similar Homes in Valparaiso, IN
Home Values in the Area
Average Home Value in this Area
Purchase History
| Date | Type | Sale Price | Title Company |
|---|---|---|---|
| Warranty Deed | $690,000 | Community Title | |
| Warranty Deed | -- | Chicago Title Ins Co | |
| Trustee Deed | -- | Chicago Title Insurance Co | |
| Interfamily Deed Transfer | -- | None Available | |
| Warranty Deed | -- | Chicago Title Insurance Comp | |
| Warranty Deed | -- | Ticor Title Insurance |
Mortgage History
| Date | Status | Loan Amount | Loan Type |
|---|---|---|---|
| Previous Owner | $368,750 | New Conventional | |
| Previous Owner | $275,000 | New Conventional | |
| Previous Owner | $400,000 | New Conventional | |
| Previous Owner | $50,000 | Credit Line Revolving | |
| Previous Owner | $416,000 | New Conventional | |
| Previous Owner | $417,000 | Unknown | |
| Previous Owner | $455,000 | Unknown | |
| Previous Owner | $394,900 | Fannie Mae Freddie Mac | |
| Previous Owner | $280,000 | Construction |
Property History
| Date | Event | Price | Change | Sq Ft Price |
|---|---|---|---|---|
| 06/26/2024 06/26/24 | Sold | $690,000 | -2.7% | $145 / Sq Ft |
| 04/18/2024 04/18/24 | Pending | -- | -- | -- |
| 04/08/2024 04/08/24 | For Sale | $709,000 | +41.8% | $149 / Sq Ft |
| 07/20/2018 07/20/18 | Sold | $500,000 | 0.0% | $105 / Sq Ft |
| 07/07/2018 07/07/18 | Pending | -- | -- | -- |
| 05/22/2018 05/22/18 | For Sale | $500,000 | +5.3% | $105 / Sq Ft |
| 10/28/2016 10/28/16 | Sold | $475,000 | 0.0% | $100 / Sq Ft |
| 10/28/2016 10/28/16 | Pending | -- | -- | -- |
| 06/10/2016 06/10/16 | For Sale | $475,000 | -- | $100 / Sq Ft |
Tax History
| Year | Tax Paid | Tax Assessment Tax Assessment Total Assessment is a certain percentage of the fair market value that is determined by local assessors to be the total taxable value of land and additions on the property. | Land | Improvement |
|---|---|---|---|---|
| 2024 | $5,507 | $670,300 | $86,600 | $583,700 |
| 2023 | $5,367 | $649,000 | $82,400 | $566,600 |
| 2022 | $5,067 | $572,000 | $82,400 | $489,600 |
| 2021 | $4,606 | $534,900 | $82,400 | $452,500 |
| 2020 | $4,447 | $507,200 | $75,000 | $432,200 |
| 2019 | $4,442 | $484,800 | $75,000 | $409,800 |
| 2018 | $4,191 | $466,000 | $75,000 | $391,000 |
| 2017 | $4,125 | $474,800 | $75,000 | $399,800 |
| 2016 | $4,395 | $503,300 | $71,700 | $431,600 |
| 2014 | $4,303 | $480,900 | $67,100 | $413,800 |
| 2013 | -- | $457,700 | $68,600 | $389,100 |
Source: Northwest Indiana Association of REALTORS®
MLS Number: 434964
APN: 64-06-35-253-001.000-006
- 694 N 50 W
- 624 Gainesway Circle Rd
- 625 Deer Meadow Trail
- 1 Timber Ridge Ct
- 82 Brookview Ln
- 733 Meridian Rd
- 37 Warren Dr
- 126 W 625 N
- 1052 Saint Clair Rd
- 5702 Grandview Ave
- 45 W U S Highway 6
- 74 E 600 N
- 0 Spectacle Dr
- 353 Cottage View Terrace
- 602 N Scott Dr
- 731 N 200 W
- 5101 Garden Gateway
- 152 Bedford Ct
- 4203 Onyx Ct
- 832 N 75 W
