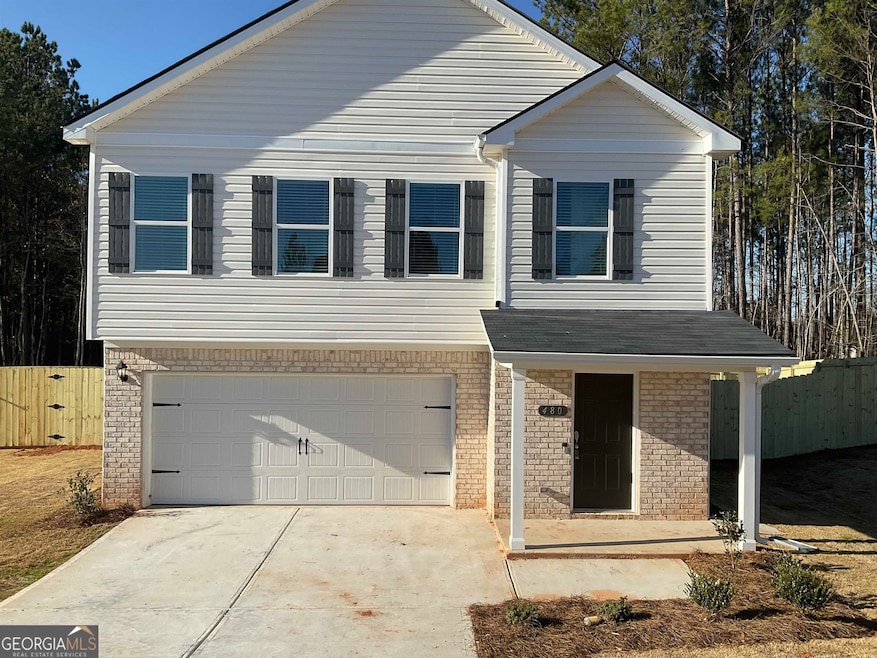480 Amelia Ln Covington, GA 30016
Highlights
- New Construction
- Park
- Central Heating and Cooling System
- Traditional Architecture
- Laundry Room
- 2 Car Garage
About This Home
Newly constructed house waiting for your finishing touches to become a home! This house offers a luxurious vibe you didn't know was missing from your life. You'll instantly feel at ease when you walk through this inviting entryway. Luxury vinyl plank floors lead into an airy living space filled with natural light. This kitchen is complete with stainless steel appliances, granite countertops, a kitchen island and premium cabinetry. This convenient layout makes it easy to cook, entertain or relax when you need a break. There are so many possibilities to take advantage of in this lovely home. The fully fenced oversized backyard promises to make your evenings magical. You'll have your own private place to lay out and look up at the stars. Apply online now! This home is in Hanley Mill – Invitation Home's premier leasing community in Covington, GA. It’s not just a neighborhood, it’s a worry-free leasing lifestyle. Each house comes with a large patio and yard, high-end finishings and ample storage space. The homes are owned and managed by Invitation Homes, so you get all the home with none of the hassle. Our Lease Easy bundle - which includes Smart Home, Air Filter Delivery, and Utilities Management - is a key part of your worry-free leasing lifestyle. These services are required by your lease at an additional monthly cost. Monthly fees for pets and swimming pools may also apply.
Home Details
Home Type
- Single Family
Year Built
- Built in 2023 | New Construction
Parking
- 2 Car Garage
Home Design
- Traditional Architecture
- Composition Roof
Interior Spaces
- 1,950 Sq Ft Home
- 2-Story Property
Kitchen
- Oven or Range
- Dishwasher
Flooring
- Carpet
- Laminate
Bedrooms and Bathrooms
- 4 Bedrooms
Laundry
- Laundry Room
- Laundry on upper level
Schools
- Heard Mixon Elementary School
- Indian Creek Middle School
- Alcovy High School
Utilities
- Central Heating and Cooling System
- Underground Utilities
- Septic Tank
Listing and Financial Details
- Security Deposit $1,970
- 12-Month Min and 24-Month Max Lease Term
- $55 Application Fee
Community Details
Overview
- Property has a Home Owners Association
- Hanley Mills Subdivision
Recreation
- Park
Pet Policy
- Pets Allowed
Map
Source: Georgia MLS
MLS Number: 20162099
- 70 Windbrooke Dr
- 10 Windbrooke Dr
- 180 Ascott Trace
- 718 Fincher Rd
- 933 Fincher Rd
- 20 Hollow Ct
- 14807 Highway 36
- 80 Stewart Hollow Ln
- 70 Stewart Hollow Ln
- 10 Stewart Hollow Ln
- 300 Potts Ln
- 30 Scouts Ridge Dr
- 75 Heatherstone Way
- 200 Highway 212
- 215 Rivercrest Ln
- 49 Stewart Church Rd
- 240 Riverbrooke Rd
- 20 Summer Breeze Ct
- 432 Amelia Ln
- 744 Ashby Ct
- 615 Bartram Ct
- 95 Ascott Trace
- 175 Saddle Ln
- 85 Creek Bottom Dr
- 35 Summer Breeze Ct
- 15 Sloane Ct
- 115 Bramble Bush Trail
- 20 Triumph Trail
- 60 Pine Shadow Cir
- 35 Hastings Ln
- 50 Hastings Ln
- 215 Bramble Bush Trail
- 250 Bramble Bush Trail
- 115 Hunters Trace
- 40 Hunters Ridge Ct
- 80 Pleasant Hills Dr
- 240 Pebble Ridge Dr
- 235 Cypress Dr

