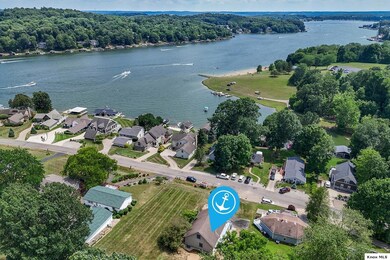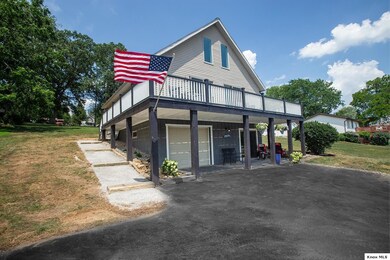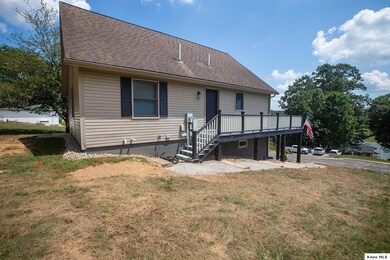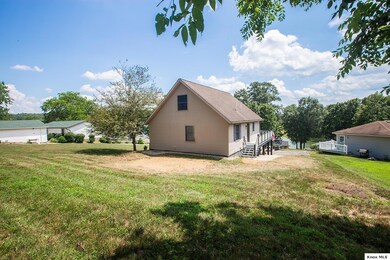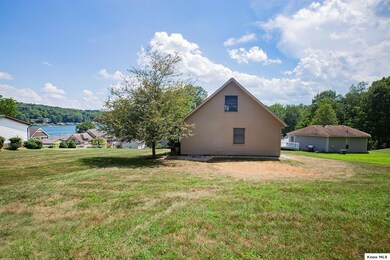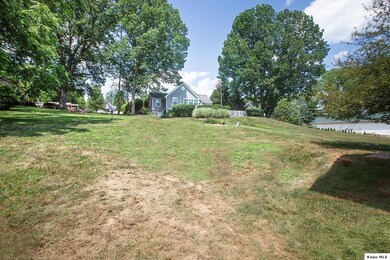480 Baldwin Hgts Cir Howard, OH 43028
Apple Valley NeighborhoodEstimated payment $2,673/month
Highlights
- Lake View
- Hilly Lot
- 1 Car Attached Garage
- Deck
- Main Floor Bedroom
- Patio
About This Home
This beautifully updated 3-bedroom, 2.5-bath home offers stunning lake views and a layout that blends charm and versatility. Step into a bright great room that opens to an updated deck, perfect for relaxing or entertaining with water views as your backdrop. The kitchen shines with white cabinetry, stone countertops, and room to gather. Downstairs, the cozy family room features a custom wet bar and space to unwind. You'll also find a loft-style bedroom or flex space, ideal for guests, a home office, or bonus hangout zone. The 1-car garage could easily be transformed into more living area if desired. Outside, enjoy a lakeside fire pit area and peaceful setting. Major updates have been completed throughout. See the list for full details.
Listing Agent
Re/Max Consultant Group License #2001004197 Listed on: 07/19/2025

Home Details
Home Type
- Single Family
Est. Annual Taxes
- $2,906
Year Built
- Built in 2001
Lot Details
- 10,454 Sq Ft Lot
- Hilly Lot
Home Design
- Frame Construction
- Shingle Roof
- Vinyl Siding
Interior Spaces
- 2,038 Sq Ft Home
- 1.5-Story Property
- Vinyl Flooring
- Lake Views
- Finished Basement
- Walk-Out Basement
- Laundry on main level
Kitchen
- Oven or Range
- Dishwasher
- Disposal
Bedrooms and Bathrooms
- 3 Bedrooms
- Main Floor Bedroom
- Bathroom on Main Level
Parking
- 1 Car Attached Garage
- Garage on Main Level
- Driveway
Outdoor Features
- Deck
- Patio
Utilities
- Forced Air Heating and Cooling System
- Heating System Uses Natural Gas
Community Details
- Baldwin Heights Subdivision
Listing and Financial Details
- Assessor Parcel Number 25-00323.000
Map
Home Values in the Area
Average Home Value in this Area
Tax History
| Year | Tax Paid | Tax Assessment Tax Assessment Total Assessment is a certain percentage of the fair market value that is determined by local assessors to be the total taxable value of land and additions on the property. | Land | Improvement |
|---|---|---|---|---|
| 2024 | $2,906 | $70,860 | $14,670 | $56,190 |
| 2023 | $2,906 | $70,860 | $14,670 | $56,190 |
| 2022 | $1,883 | $48,870 | $10,120 | $38,750 |
| 2021 | $1,883 | $48,870 | $10,120 | $38,750 |
| 2020 | $2,094 | $48,870 | $10,120 | $38,750 |
| 2019 | $1,782 | $45,350 | $10,080 | $35,270 |
| 2018 | $1,669 | $45,350 | $10,080 | $35,270 |
| 2017 | $1,654 | $45,350 | $10,080 | $35,270 |
| 2016 | $1,526 | $42,000 | $9,340 | $32,660 |
| 2015 | $1,389 | $42,000 | $9,340 | $32,660 |
| 2014 | $1,392 | $42,000 | $9,340 | $32,660 |
| 2013 | $1,488 | $42,490 | $9,750 | $32,740 |
Property History
| Date | Event | Price | List to Sale | Price per Sq Ft | Prior Sale |
|---|---|---|---|---|---|
| 10/15/2025 10/15/25 | Price Changed | $459,900 | -4.1% | $226 / Sq Ft | |
| 09/03/2025 09/03/25 | Price Changed | $479,500 | -4.0% | $235 / Sq Ft | |
| 07/19/2025 07/19/25 | For Sale | $499,500 | +61.2% | $245 / Sq Ft | |
| 09/01/2023 09/01/23 | Sold | $309,900 | +3.3% | $199 / Sq Ft | View Prior Sale |
| 07/24/2023 07/24/23 | Price Changed | $299,900 | -9.1% | $193 / Sq Ft | |
| 07/11/2023 07/11/23 | For Sale | $329,900 | -- | $212 / Sq Ft |
Purchase History
| Date | Type | Sale Price | Title Company |
|---|---|---|---|
| Warranty Deed | $309,900 | None Listed On Document | |
| Fiduciary Deed | $285,000 | Hedlund Lowell A | |
| Fiduciary Deed | $285,000 | Hedlund Lowell A | |
| Interfamily Deed Transfer | -- | None Available | |
| Deed | $1,200 | -- |
Mortgage History
| Date | Status | Loan Amount | Loan Type |
|---|---|---|---|
| Open | $244,800 | New Conventional |
Source: Knox County Board of REALTORS®
MLS Number: 20250503
APN: 25-00323.000
- 480 Baldwin Heights Cir
- 865 Terrace View Dr
- 828 Terrace View Dr
- 229 Green Valley Dr
- 305 Apple Hill S
- 729 Valleywood Heights Dr
- 2028 Apple Valley Dr
- 745 Valleywood Heights Dr
- 410 Apple Hill Dr N
- 657 King Beach Dr
- 520 King Beach Dr
- 3142 Apple Valley Dr
- 2536 Apple Valley Dr
- 2536 Apple Valley Dr Unit Lot 298
- 2100 Apple Valley Dr Unit Lot 63
- 2037 Apple Valley Dr Unit 514, 515
- 3162 Apple Valley Dr
- 956 Valleywood Heights Dr
- 151 Heatherwood Dr
- 3425 Apple Valley Dr
- 444 Grand Ridge Dr
- 11850 Upper Gilchrist Rd
- 801 Randy Dr
- 1100 Coshocton Ave
- 10 McGibney Rd
- 500 N Catherine St Unit B
- 113 E Pleasant St Unit D
- 301 N Mulberry St
- 301 N Mulberry St
- 608 N Sandusky St
- 4 Posey Dr
- 5229 Rule Rd Unit 3 - 5233 Rule Road
- 170 E 2nd St
- 375 N Main St
- 366 S Railroad St
- 6695 Oh-314
- 132 Mullet Dr
- 279-335 Castor Rd
- 1907 Bellwood Dr Unit 1909
- 201 W Main St

