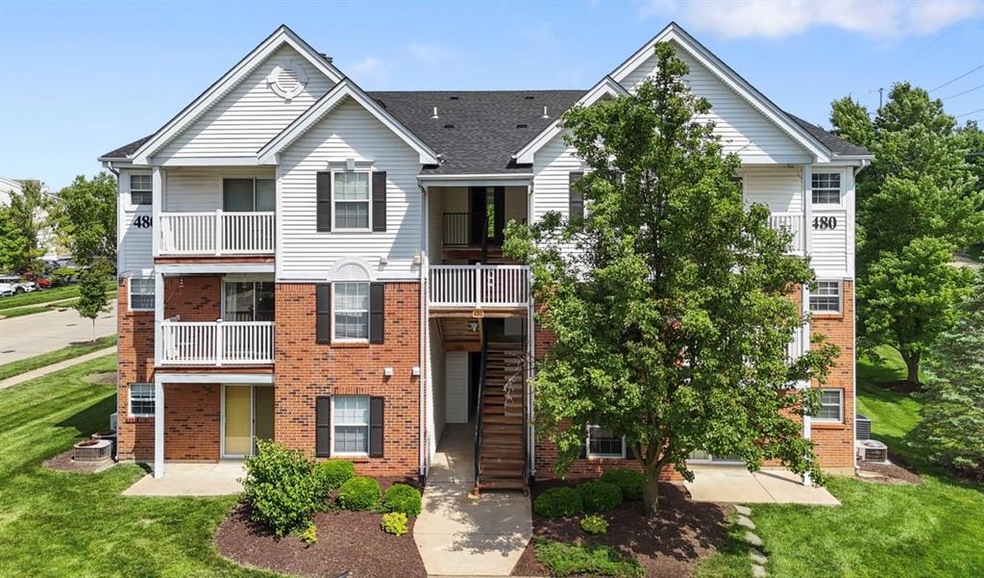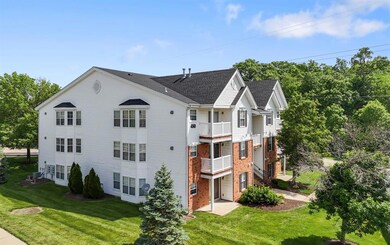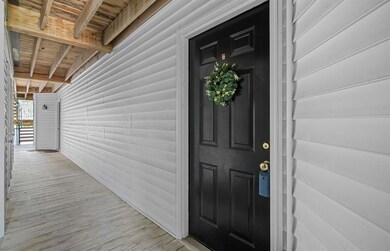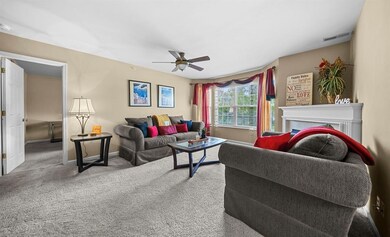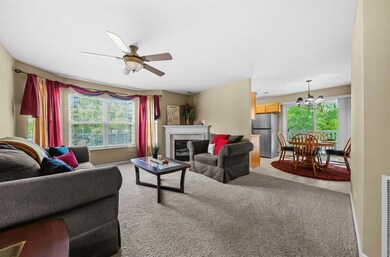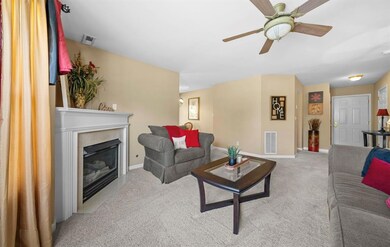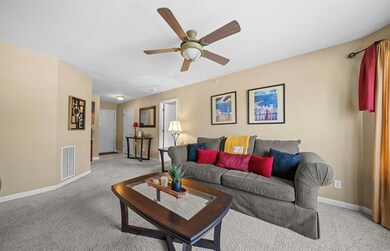
480 Benton Dr Unit H Saint Peters, MO 63376
Highlights
- In Ground Pool
- Deck
- Recreation Facilities
- Hawthorn Elementary School Rated A-
- 1 Fireplace
- Living Room
About This Home
As of June 2025Fully furnished and move-in ready, this updated 2-bedroom, 2-bath condo features all-new appliances, an open floor plan, vaulted ceilings, and a cozy fireplace. The modern kitchen offers sleek countertops, ample cabinet space, and flows into the eat-in area with direct access to a private deck—perfect for morning coffee. The spacious primary suite includes a walk-in closet and en-suite bath with a brand-new toilet and large shower. The second bedroom is ideal for guests or a home office, with the second full bath conveniently located just down the hall. Additional highlights include a large laundry room with newer washer and dryer (included), generous storage with a coat closet and two linen closets, and access to community amenities such as a pool and playground. Located just minutes from shopping, dining, and major highways, this condo offers the perfect blend of comfort, convenience, and low-maintenance living. Schedule your private showing today!
Last Agent to Sell the Property
Berkshire Hathaway HomeServices Select Properties License #2020009714 Listed on: 05/16/2025

Last Buyer's Agent
Berkshire Hathaway HomeServices Select Properties License #1999130522

Property Details
Home Type
- Condominium
Est. Annual Taxes
- $2,057
Year Built
- Built in 2001
HOA Fees
- $30 Monthly HOA Fees
Home Design
- Apartment
- Brick Exterior Construction
- Vinyl Siding
Interior Spaces
- 1,051 Sq Ft Home
- 1-Story Property
- 1 Fireplace
- Panel Doors
- Living Room
Kitchen
- Electric Cooktop
- Microwave
- Dishwasher
Flooring
- Carpet
- Linoleum
Bedrooms and Bathrooms
- 2 Bedrooms
- 2 Full Bathrooms
Laundry
- Laundry Room
- Dryer
- Washer
Home Security
Parking
- 2 Carport Spaces
- Parking Lot
Outdoor Features
- In Ground Pool
- Deck
- Outdoor Storage
Schools
- Hawthorn Elem. Elementary School
- Dubray Middle School
- Ft. Zumwalt East High School
Utilities
- Forced Air Heating System
Listing and Financial Details
- Assessor Parcel Number 2-0107-8883-01-000H.0000000
Community Details
Overview
- Association fees include insurance, ground maintenance, common area maintenance, pool maintenance, parking fee, pool, recreational facilities, sewer, trash, water
- Outside Management Association
Amenities
- Community Storage Space
Recreation
- Recreation Facilities
- Community Pool
Security
- Fire and Smoke Detector
- Fire Sprinkler System
Ownership History
Purchase Details
Purchase Details
Purchase Details
Home Financials for this Owner
Home Financials are based on the most recent Mortgage that was taken out on this home.Similar Homes in Saint Peters, MO
Home Values in the Area
Average Home Value in this Area
Purchase History
| Date | Type | Sale Price | Title Company |
|---|---|---|---|
| Deed | -- | None Listed On Document | |
| Interfamily Deed Transfer | $93,041 | Benchmark Title Llc | |
| Warranty Deed | -- | -- |
Mortgage History
| Date | Status | Loan Amount | Loan Type |
|---|---|---|---|
| Previous Owner | $102,828 | FHA |
Property History
| Date | Event | Price | Change | Sq Ft Price |
|---|---|---|---|---|
| 06/30/2025 06/30/25 | Sold | -- | -- | -- |
| 05/26/2025 05/26/25 | Pending | -- | -- | -- |
| 05/16/2025 05/16/25 | For Sale | $177,000 | -- | $168 / Sq Ft |
Tax History Compared to Growth
Tax History
| Year | Tax Paid | Tax Assessment Tax Assessment Total Assessment is a certain percentage of the fair market value that is determined by local assessors to be the total taxable value of land and additions on the property. | Land | Improvement |
|---|---|---|---|---|
| 2023 | $2,055 | $29,152 | $0 | $0 |
| 2022 | $1,792 | $23,831 | $0 | $0 |
| 2021 | $1,789 | $23,831 | $0 | $0 |
| 2020 | $1,643 | $21,226 | $0 | $0 |
| 2019 | $1,639 | $21,226 | $0 | $0 |
| 2018 | $1,459 | $18,162 | $0 | $0 |
| 2017 | $1,452 | $18,162 | $0 | $0 |
| 2016 | $1,292 | $16,128 | $0 | $0 |
| 2015 | $1,236 | $16,128 | $0 | $0 |
| 2014 | $1,367 | $17,534 | $0 | $0 |
Agents Affiliated with this Home
-
Courtney Adelsberger
C
Seller's Agent in 2025
Courtney Adelsberger
Berkshire Hathway Home Services
(636) 229-8500
2 in this area
29 Total Sales
-
Tamara Union-Murray

Buyer's Agent in 2025
Tamara Union-Murray
Berkshire Hathway Home Services
(314) 625-6301
1 in this area
37 Total Sales
Map
Source: MARIS MLS
MLS Number: MIS25032262
APN: 2-0107-8883-01-000H.0000000
- 480 Benton Dr Unit J
- 480 Benton Dr Unit A
- 480 Benton Dr Unit L
- 420 Benton Dr Unit I
- 440 Benton Dr Unit L
- 120 Ellington Oaks Dr
- 265 Strayhorn Dr
- 321 Newport Dr
- 6 Wolverton Ct
- 1338 Blue Ridge Dr
- 346 Misty Valley Dr
- 3919 Bellvue Dr
- 1056 Sandfort Farm Dr
- 18 Fountainview Dr
- 115 Misty View Ln
- 201 Brighton Park Dr
- 3776 Olsney Dr
- 1512 Ticonderoga Dr
- 169 Brighton Park Dr
- 3119 Shady Oak Dr Unit 20B
