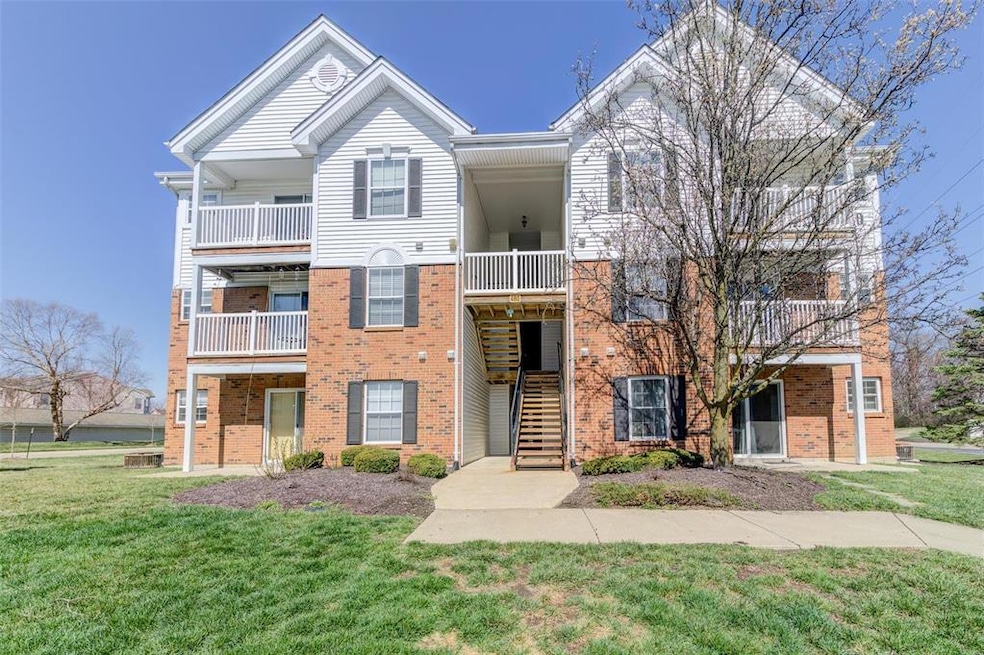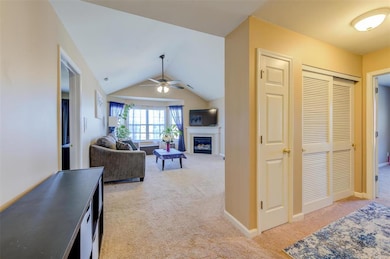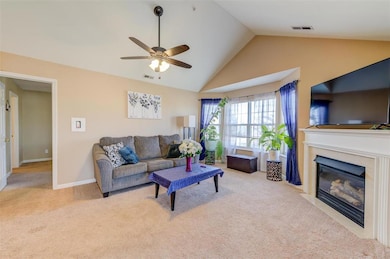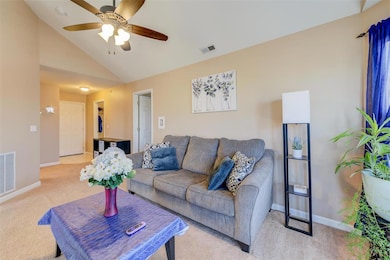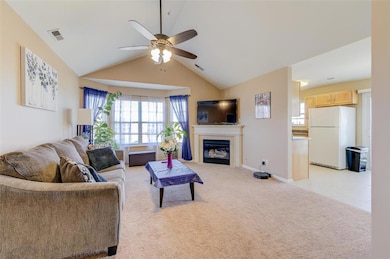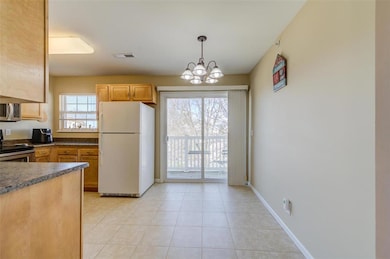
480 Benton Dr Unit L Saint Peters, MO 63376
Estimated payment $1,586/month
Highlights
- Traditional Architecture
- 1 Fireplace
- Living Room
- Hawthorn Elementary School Rated A-
- Brick Veneer
- Laundry Room
About This Home
Welcome to your new home with an open floor plan & easy highway access. As you step inside, you're greeted by a spacious great room featuring vaulted ceilings, an inviting entry foyer, a charming bay window, & a cozy gas fireplace. The eat-in kitchen is equipped with sleek attached stainless-steel appliances, & a sliding door leading to your private, covered balcony—perfect for relaxing or entertaining. This home offers a thoughtfully designed split-bedroom floor plan. The large primary bedroom is a true retreat, complete with a walk-in closet & an en-suite full bath. You'll also enjoy the convenience of an in-unit laundry room with a washer & dryer included. Additional storage is available in a separate closet across the exterior hallway, & a dedicated carport space is located on the southern side of the building. Experience maintenance-free living, as the HOA covers water, sewer, trash collection, snow removal, & access to the POOL area and playground. Don’t miss out—schedule a tour today!
Open House Schedule
-
Sunday, June 01, 202512:00 to 2:00 pm6/1/2025 12:00:00 PM +00:006/1/2025 2:00:00 PM +00:00Join us for an open house at this charming 2-bed, 2-bath home featuring vaulted ceilings, bay windows, and a cozy gas fireplace. Enjoy a private balcony and a thoughtfully divided floor plan with a spacious primary suite, complete with a walk-in closet and full bath. A convenient W/D room off the entry, plus a dedicated carport and private storage room round out the perks. This complex has a pool and playground, with easy access to I-70 and I-370—yet tucked away in a peaceful, quiet setting.Add to Calendar
Property Details
Home Type
- Condominium
Est. Annual Taxes
- $2,044
Year Built
- Built in 2001
HOA Fees
- $380 Monthly HOA Fees
Home Design
- Traditional Architecture
- Brick Veneer
- Vinyl Siding
Interior Spaces
- 1,038 Sq Ft Home
- 1-Story Property
- 1 Fireplace
- Living Room
- Laundry Room
Kitchen
- Microwave
- Dishwasher
- Disposal
Bedrooms and Bathrooms
- 2 Bedrooms
- 2 Full Bathrooms
Parking
- 1 Parking Space
- 1 Carport Space
- Additional Parking
Schools
- Hawthorn Elem. Elementary School
- Dubray Middle School
- Ft. Zumwalt East High School
Utilities
- Forced Air Heating and Cooling System
Community Details
- Association fees include insurance, ground maintenance, pool, sewer, snow removal, trash, water
- 100 Units
Listing and Financial Details
- Assessor Parcel Number 2-0107-8883-01-000L.0000000
Map
Home Values in the Area
Average Home Value in this Area
Tax History
| Year | Tax Paid | Tax Assessment Tax Assessment Total Assessment is a certain percentage of the fair market value that is determined by local assessors to be the total taxable value of land and additions on the property. | Land | Improvement |
|---|---|---|---|---|
| 2023 | $2,043 | $28,975 | $0 | $0 |
| 2022 | $1,777 | $23,641 | $0 | $0 |
| 2021 | $1,775 | $23,641 | $0 | $0 |
| 2020 | $1,629 | $21,036 | $0 | $0 |
| 2019 | $1,625 | $21,036 | $0 | $0 |
| 2018 | $1,444 | $17,972 | $0 | $0 |
| 2017 | $1,437 | $17,972 | $0 | $0 |
| 2016 | $1,276 | $15,938 | $0 | $0 |
| 2015 | $1,222 | $15,938 | $0 | $0 |
| 2014 | $1,357 | $17,394 | $0 | $0 |
Property History
| Date | Event | Price | Change | Sq Ft Price |
|---|---|---|---|---|
| 05/28/2025 05/28/25 | For Sale | $185,000 | +5.7% | $178 / Sq Ft |
| 06/22/2023 06/22/23 | Sold | -- | -- | -- |
| 05/16/2023 05/16/23 | Pending | -- | -- | -- |
| 05/09/2023 05/09/23 | For Sale | $175,000 | -- | $167 / Sq Ft |
Purchase History
| Date | Type | Sale Price | Title Company |
|---|---|---|---|
| Special Warranty Deed | -- | Investors Title | |
| Warranty Deed | $120,000 | Chicago Title | |
| Warranty Deed | -- | Ust | |
| Warranty Deed | -- | -- |
Mortgage History
| Date | Status | Loan Amount | Loan Type |
|---|---|---|---|
| Open | $172,555 | New Conventional | |
| Previous Owner | $119,417 | FHA | |
| Previous Owner | $121,505 | Purchase Money Mortgage | |
| Previous Owner | $91,060 | No Value Available | |
| Closed | $11,382 | No Value Available |
Similar Homes in Saint Peters, MO
Source: MARIS MLS
MLS Number: MIS25034295
APN: 2-0107-8883-01-000L.0000000
- 480 Benton Dr Unit H
- 480 Benton Dr Unit J
- 420 Benton Dr Unit I
- 430 Benton Dr Unit C
- 321 Newport Dr
- 178 Berry Manor Cir
- 101 Gailwood Dr
- 26 Orchard Hills Dr
- 2777 Ehlmann Rd
- 300 Deep Ravine Ct
- 4043 Manhattan Ave
- 169 Brighton Park Dr
- 107 Sutters Mill Rd
- 905 Sugar Pear St
- 6 Coach Dr
- 4 Gold Rush Ct
- 1 Crystal Cove
- 268 Letham Ct
- 3636 Saint Alban Dr
- 5940 Mexico Rd
