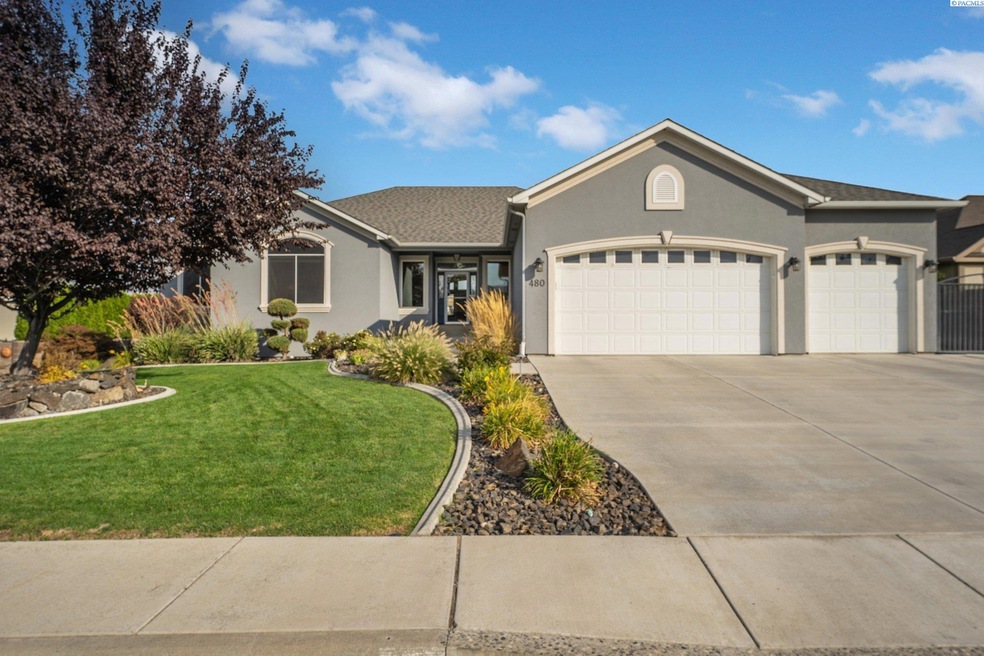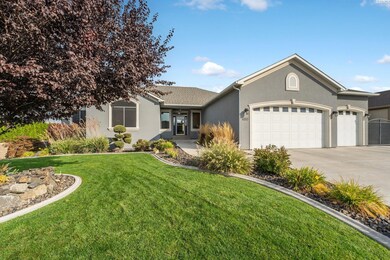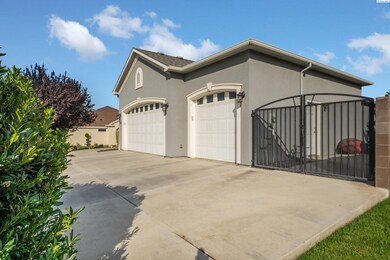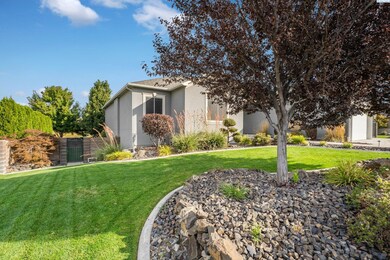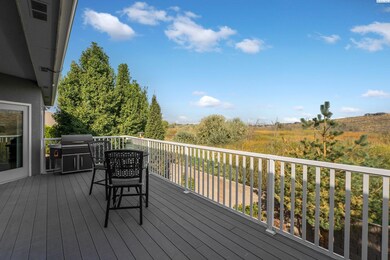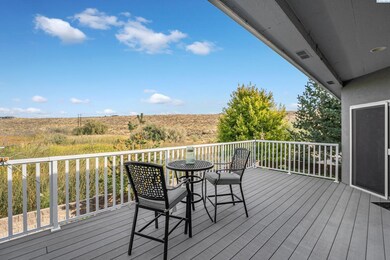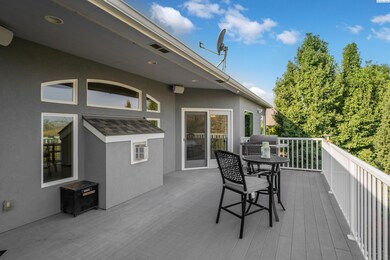
480 Cherry Blossom Loop Richland, WA 99352
Highlights
- RV Access or Parking
- Primary Bedroom Suite
- Deck
- Badger Mountain Elementary School Rated A-
- Landscaped Professionally
- Living Room with Fireplace
About This Home
As of May 2025MLS# 264652 Welcome to 480 Cherry Blossom Loop! Situated in the peaceful Cherrywood Estates neighborhood of South Richland, this 4,981 sq. ft rambler with walkout basement is surrounded by mature landscaping, privacy, and amazing views. Entering, you will notice the beautiful tile flooring which sets the tone throughout the main areas of the home. The layout promises easy living, whether you are entertaining a house full of guests or simply enjoying the company of a few friends. The windows were thoughtfully placed in each room to capture the views and natural light that fill the home. The main living room features a gas fireplace with tile surround and the formal dining room is a great addition during the holidays. For a more casual setting, relax in the spacious family room that opens to the oversized Trex deck for enjoying summer BBQ’s or sip morning coffee while listening to the birds chirp. The kitchen is outfitted with granite counters, full-height tile backsplash, endless cabinet space with wine rack, island, microwave, dishwasher, range oven, refrigerator, and breakfast bar. Opening to the family room makes this a perfect space for social gatherings. The main level owner's suite with deck access includes a private bath featuring a large corner soaking tub, full-tiled shower, dual sink vanity, and huge walk-in closet. The secondary bedrooms with walk in closets are located on the main floor, along with the home’s den and full bathroom. The laundry room features a folding table, upper cabinets, utility sink, and a drop zone for shoes and hanging coats. Let’s head downstairs to the oversized family room that provides ample space to utilize as a game room, home-gym, or mother-in-law quarter. The slider door leads you to the extended paver stone patio. There are 2 additional bedrooms, full bathroom, and a wet bar that completes the downstairs space. You’ll never need a storage building with the expansive storage room! Do you like to tinker or enjoy woodworking? There is a separate room for that too! Let's head to the backyard. Beautiful landscaping and block wall fencing complete this space. Backing to nothing but open space guarantees you endless privacy, as well. With over $50,000 in recent updates, this home is truly move-in ready. Additional features include: 3 car garage, RV/ boat parking, fire pit, hot tub hookup, wired for surround sound, water softener, Ring doorbell, and so much more!
Last Agent to Sell the Property
Windermere Group One/Tri-Cities License #21037746 Listed on: 10/03/2022

Home Details
Home Type
- Single Family
Est. Annual Taxes
- $6,283
Year Built
- Built in 2006
Lot Details
- 0.28 Acre Lot
- Fenced
- Landscaped Professionally
Home Design
- Slab Foundation
- Composition Shingle Roof
- Stucco
Interior Spaces
- 3,819 Sq Ft Home
- 1-Story Property
- Wired For Sound
- Vaulted Ceiling
- Ceiling Fan
- Gas Fireplace
- Double Pane Windows
- Vinyl Clad Windows
- Drapes & Rods
- Entrance Foyer
- Family Room
- Living Room with Fireplace
- Formal Dining Room
- Den
- Storage
- Laundry Room
- Utility Room
- Finished Basement
- Basement Window Egress
- Property Views
Kitchen
- Breakfast Bar
- Oven or Range
- <<microwave>>
- Dishwasher
- Kitchen Island
- Granite Countertops
- Utility Sink
Flooring
- Carpet
- Laminate
- Tile
Bedrooms and Bathrooms
- 5 Bedrooms
- Primary Bedroom Suite
- Walk-In Closet
- Garden Bath
Parking
- 3 Car Attached Garage
- Garage Door Opener
- RV Access or Parking
Eco-Friendly Details
- Drip Irrigation
Outdoor Features
- Deck
- Covered patio or porch
Utilities
- Central Air
- Heat Pump System
- Heating System Uses Gas
- Gas Available
- Water Softener is Owned
- Cable TV Available
Ownership History
Purchase Details
Home Financials for this Owner
Home Financials are based on the most recent Mortgage that was taken out on this home.Purchase Details
Home Financials for this Owner
Home Financials are based on the most recent Mortgage that was taken out on this home.Purchase Details
Home Financials for this Owner
Home Financials are based on the most recent Mortgage that was taken out on this home.Purchase Details
Home Financials for this Owner
Home Financials are based on the most recent Mortgage that was taken out on this home.Purchase Details
Home Financials for this Owner
Home Financials are based on the most recent Mortgage that was taken out on this home.Purchase Details
Home Financials for this Owner
Home Financials are based on the most recent Mortgage that was taken out on this home.Similar Homes in the area
Home Values in the Area
Average Home Value in this Area
Purchase History
| Date | Type | Sale Price | Title Company |
|---|---|---|---|
| Warranty Deed | $850,000 | Ticor Title | |
| Warranty Deed | -- | Ticor Title | |
| Warranty Deed | $393,719 | Cascade Title | |
| Interfamily Deed Transfer | -- | None Available | |
| Warranty Deed | $377,716 | Cascade Title | |
| Warranty Deed | $45,000 | Cascade Title |
Mortgage History
| Date | Status | Loan Amount | Loan Type |
|---|---|---|---|
| Open | $400,000 | VA | |
| Previous Owner | $315,200 | New Conventional | |
| Previous Owner | $376,000 | New Conventional | |
| Previous Owner | $308,000 | New Conventional | |
| Previous Owner | $66,000 | Credit Line Revolving | |
| Previous Owner | $314,257 | Unknown | |
| Previous Owner | $34,000 | Credit Line Revolving | |
| Previous Owner | $32,500 | Credit Line Revolving | |
| Previous Owner | $302,172 | Fannie Mae Freddie Mac | |
| Previous Owner | $300,000 | Purchase Money Mortgage |
Property History
| Date | Event | Price | Change | Sq Ft Price |
|---|---|---|---|---|
| 05/08/2025 05/08/25 | Sold | $850,000 | -2.3% | $174 / Sq Ft |
| 03/12/2025 03/12/25 | Pending | -- | -- | -- |
| 02/12/2025 02/12/25 | For Sale | $870,000 | +29.5% | $178 / Sq Ft |
| 12/08/2022 12/08/22 | Sold | $672,000 | -7.3% | $176 / Sq Ft |
| 11/18/2022 11/18/22 | Pending | -- | -- | -- |
| 10/19/2022 10/19/22 | Price Changed | $724,900 | -3.3% | $190 / Sq Ft |
| 10/03/2022 10/03/22 | For Sale | $749,900 | +90.3% | $196 / Sq Ft |
| 02/12/2015 02/12/15 | Sold | $394,000 | -1.5% | $103 / Sq Ft |
| 01/21/2015 01/21/15 | Pending | -- | -- | -- |
| 12/04/2014 12/04/14 | For Sale | $399,900 | -- | $105 / Sq Ft |
Tax History Compared to Growth
Tax History
| Year | Tax Paid | Tax Assessment Tax Assessment Total Assessment is a certain percentage of the fair market value that is determined by local assessors to be the total taxable value of land and additions on the property. | Land | Improvement |
|---|---|---|---|---|
| 2024 | $6,584 | $767,520 | $85,000 | $682,520 |
| 2023 | $6,584 | $707,290 | $85,000 | $622,290 |
| 2022 | $6,283 | $632,920 | $85,000 | $547,920 |
| 2021 | $6,310 | $569,700 | $85,000 | $484,700 |
| 2020 | $6,045 | $548,630 | $85,000 | $463,630 |
| 2019 | $5,619 | $496,760 | $58,000 | $438,760 |
| 2018 | $5,730 | $496,760 | $58,000 | $438,760 |
| 2017 | $5,070 | $423,630 | $58,000 | $365,630 |
| 2016 | $4,999 | $423,630 | $58,000 | $365,630 |
| 2015 | $5,095 | $423,630 | $58,000 | $365,630 |
| 2014 | -- | $423,630 | $58,000 | $365,630 |
| 2013 | -- | $423,630 | $58,000 | $365,630 |
Agents Affiliated with this Home
-
Caroline Couture

Seller's Agent in 2025
Caroline Couture
Windermere Group One/Tri-Cities
(509) 820-6008
159 Total Sales
-
Jeremy Asmus

Buyer's Agent in 2025
Jeremy Asmus
Kenmore
(509) 551-7940
105 Total Sales
-
April Connors

Seller's Agent in 2022
April Connors
Windermere Group One/Tri-Cities
(509) 539-6773
232 Total Sales
-
Elizabeth Lutz

Seller Co-Listing Agent in 2022
Elizabeth Lutz
Windermere Group One/Tri-Cities
(509) 392-1110
144 Total Sales
-
Laura Harris-Hodges

Seller's Agent in 2015
Laura Harris-Hodges
Coldwell Banker Tomlinson
(509) 737-3092
278 Total Sales
-
J
Buyer's Agent in 2015
Joe Mullins
Windermere Group One/Tri-Cities
Map
Source: Pacific Regional MLS
MLS Number: 264652
APN: 127981050000009
- 1269 Jubilee St
- 439 Cherry Blossom Loop
- 1251 Fuji Way
- 1468 Jonagold Dr
- 1472 Chardonnay Dr
- 1240 Vintage Ave
- NKA Whitesage Avenue Lot 275
- 586 Lodi Loop
- 1009 Sunhaven Place
- TBD Keene Rd
- TBD Dallas Rd
- 2095 Tbd Keene Rd
- 1045 Suncrest Trail Unit LOT25
- 1022 Sagebluff Ln
- 491 Adair Dr
- 1013 Sagebluff Ln Unit LOT7
- 585 Burton Ct
- 1043 Allenwhite Dr
- 552 Lazio Way
- 1430 Purple Sage St
