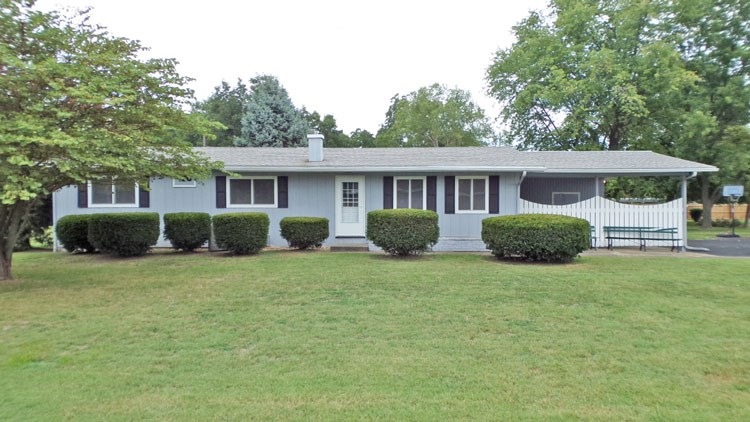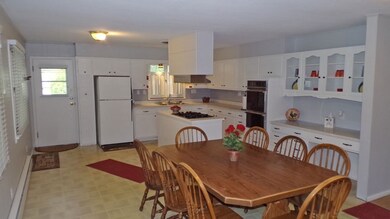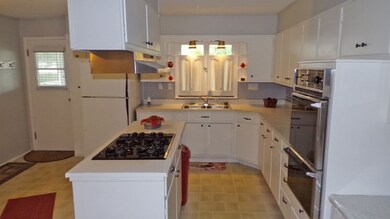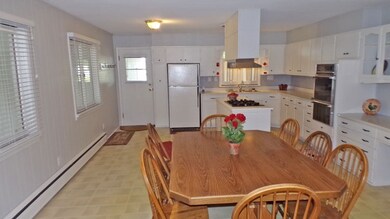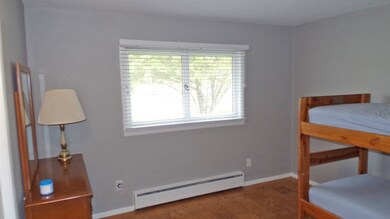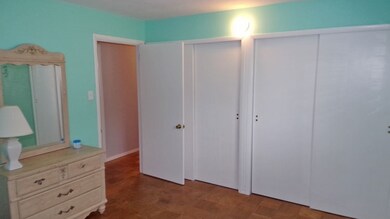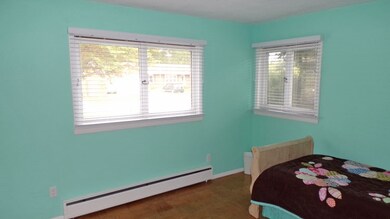
480 E Clauss Ave Vincennes, IN 47591
Highlights
- Primary Bedroom Suite
- Screened Porch
- Utility Sink
- Ranch Style House
- Workshop
- Eat-In Kitchen
About This Home
As of June 2018Edge of town. Good floor plan, full basement, wonderful hot water heat plus central air, parquet wood flooring, no water bills, septic & well; ample kitchen cabinets, appliances can stay, built-in desk. New interior & exterior painting 2017, 11 x 29 screened-in porch, workshop off carport, huge lot, pocket doors, 12 x 16 room in basement, could be 4th bedroom, large storage room in basement. Taxes have no exemptions. With mortgage & homestead exemptions, taxes would be about $400 annually with same assessed value.
Home Details
Home Type
- Single Family
Est. Annual Taxes
- $1,541
Year Built
- Built in 1958
Lot Details
- 0.68 Acre Lot
- Lot Dimensions are 178 x 167
- Level Lot
Parking
- 2 Car Garage
- Carport
- Driveway
Home Design
- Ranch Style House
- Asphalt Roof
- Vinyl Construction Material
Interior Spaces
- Built-In Features
- Pocket Doors
- Workshop
- Screened Porch
Kitchen
- Eat-In Kitchen
- Laminate Countertops
- Utility Sink
Flooring
- Parquet
- Carpet
- Vinyl
Bedrooms and Bathrooms
- 3 Bedrooms
- Primary Bedroom Suite
- 2 Full Bathrooms
- <<tubWithShowerToken>>
- Separate Shower
Laundry
- Laundry on main level
- Washer and Electric Dryer Hookup
Partially Finished Basement
- Basement Fills Entire Space Under The House
- Block Basement Construction
Home Security
- Storm Windows
- Storm Doors
Utilities
- Central Air
- Hot Water Heating System
- Heating System Uses Gas
- Private Water Source
- Private Sewer
Listing and Financial Details
- Assessor Parcel Number 42-12-33-302-002.000-023
Ownership History
Purchase Details
Home Financials for this Owner
Home Financials are based on the most recent Mortgage that was taken out on this home.Purchase Details
Purchase Details
Home Financials for this Owner
Home Financials are based on the most recent Mortgage that was taken out on this home.Similar Homes in Vincennes, IN
Home Values in the Area
Average Home Value in this Area
Purchase History
| Date | Type | Sale Price | Title Company |
|---|---|---|---|
| Grant Deed | $108,934 | Regional Title Svcs Llc | |
| Deed | $64,300 | -- | |
| Deed | $64,500 | Regional Title Services Llc |
Mortgage History
| Date | Status | Loan Amount | Loan Type |
|---|---|---|---|
| Open | $107,855 | FHA |
Property History
| Date | Event | Price | Change | Sq Ft Price |
|---|---|---|---|---|
| 06/29/2018 06/29/18 | Sold | $111,000 | -25.9% | $57 / Sq Ft |
| 05/21/2018 05/21/18 | Pending | -- | -- | -- |
| 08/28/2017 08/28/17 | For Sale | $149,700 | +132.1% | $77 / Sq Ft |
| 07/03/2014 07/03/14 | Sold | $64,500 | 0.0% | $27 / Sq Ft |
| 04/19/2014 04/19/14 | Pending | -- | -- | -- |
| 03/15/2014 03/15/14 | For Sale | $64,500 | -- | $27 / Sq Ft |
Tax History Compared to Growth
Tax History
| Year | Tax Paid | Tax Assessment Tax Assessment Total Assessment is a certain percentage of the fair market value that is determined by local assessors to be the total taxable value of land and additions on the property. | Land | Improvement |
|---|---|---|---|---|
| 2024 | $982 | $113,800 | $15,100 | $98,700 |
| 2023 | $932 | $111,700 | $15,100 | $96,600 |
| 2022 | $607 | $98,000 | $15,100 | $82,900 |
| 2021 | $591 | $90,500 | $15,100 | $75,400 |
| 2020 | $595 | $90,500 | $15,100 | $75,400 |
| 2019 | $714 | $87,400 | $13,700 | $73,700 |
| 2018 | $720 | $88,200 | $13,700 | $74,500 |
| 2017 | $1,541 | $69,700 | $13,700 | $56,000 |
| 2016 | $1,529 | $68,500 | $13,700 | $54,800 |
| 2014 | $406 | $80,400 | $13,700 | $66,700 |
| 2013 | $162 | $75,700 | $3,400 | $72,300 |
Agents Affiliated with this Home
-
Linda Witshork

Seller's Agent in 2018
Linda Witshork
KNOX COUNTY REALTY, LLC
(812) 890-8170
132 Total Sales
-
Nanette Grumieaux

Buyer's Agent in 2018
Nanette Grumieaux
HEARTLAND RE
(812) 291-0771
46 Total Sales
-
Rich Chattin

Seller's Agent in 2014
Rich Chattin
F.C. TUCKER EMGE
(812) 291-0670
92 Total Sales
-
Mary Clayton

Buyer's Agent in 2014
Mary Clayton
F.C. TUCKER EMGE
(812) 881-7107
77 Total Sales
Map
Source: Indiana Regional MLS
MLS Number: 201740229
APN: 42-12-33-302-002.000-023
- 218 S 22nd St
- 712 S 16th St
- 625 S 17th St
- Lot 40 Lakewood Unit 40
- Lot 38 Lakewood Unit 38
- Lot 24 Lakewood Unit 24
- Lot 22 Lakewood Unit 22
- Lot 9 Lakewood Unit 9
- Lot 7 Lakewood Unit 7
- -Lot 2 Lakewood Unit 2
- Lot 1 Lakewood Unit 1
- 2720 S Sievers Extension Rd
- 1821 E Johnson Ln
- 1261 Nicholas St
- 2450 S Water Tower Ln
- 1804 Main St
- 316 S 12th and 1 2 St
- 1409 Main St
- 2301 S Main Street Rd
- 1021 Hart St
