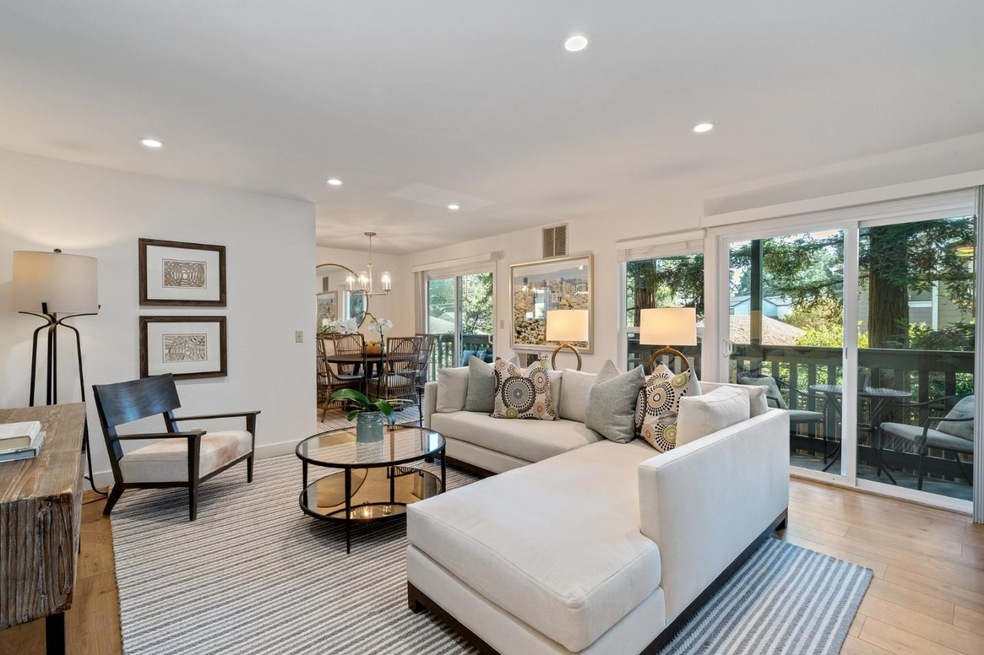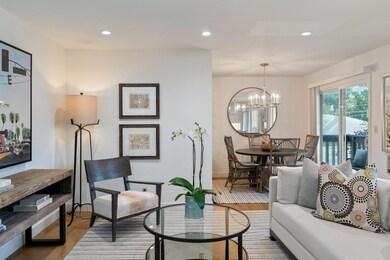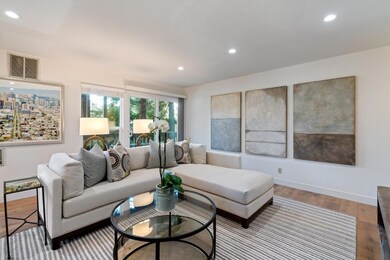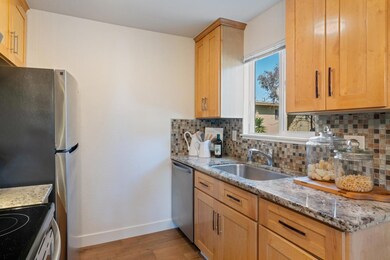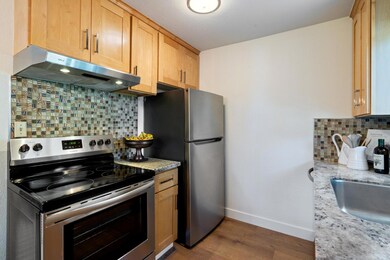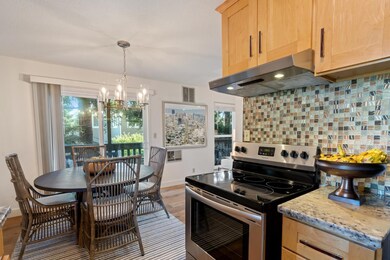
480 E Okeefe St Unit 217 East Palo Alto, CA 94303
Estimated Value: $469,605 - $605,000
Highlights
- Corner Lot
- Granite Countertops
- Elevator
- Menlo-Atherton High School Rated A
- Neighborhood Views
- Balcony
About This Home
As of November 2022Whispering Pines, a small gated community of thirty six condominiums, on the west side of Highway 101, just north of the Four Seasons Hotel in East Palo Alto offers the perfect home for a first time buyer. Private and secluded in one of the best locations in the complex, this 1bed /1bath condo offers a spacious living/dining great room that opens to a balcony spanning the full length of the unit with views of a peaceful redwood grove. Beautifully refreshed with a remodeled kitchen and bath, this unit is an inviting, comfortable retreat. The secured, dedicated carport space with storage locker is conveniently located close to the unit, as is on site laundry. Rounding out this special offering is its proximity to Stanford University, top local technology companies, and the shops & restaurants of downtown Palo Alto. The new Woodland Park Community planned for next door is also a big plus. Don't miss this competitively priced condo--the ideal starter home in the heart of Silicon Valley!
Property Details
Home Type
- Condominium
Est. Annual Taxes
- $6,193
Year Built
- Built in 1981
Lot Details
- 0.71
HOA Fees
- $450 Monthly HOA Fees
Home Design
- Stucco
Interior Spaces
- 613 Sq Ft Home
- 1-Story Property
- Combination Dining and Living Room
- Laminate Flooring
- Neighborhood Views
Kitchen
- Electric Oven
- Dishwasher
- Granite Countertops
- Disposal
Bedrooms and Bathrooms
- 1 Bedroom
- 1 Full Bathroom
- Bathtub with Shower
Parking
- Garage
- 1 Carport Space
- Garage Door Opener
- Electric Gate
- Secured Garage or Parking
- Guest Parking
- Assigned Parking
Utilities
- Wall Furnace
- Baseboard Heating
- Separate Meters
Additional Features
- Balcony
- Security Fence
Listing and Financial Details
- Assessor Parcel Number 111-470-170
Community Details
Overview
- Association fees include common area electricity, garbage, insurance - common area, maintenance - common area, maintenance - exterior, management fee, reserves
- 36 Units
- Whispering Pines Homeowners Association
- Built by Prestige Management Company
Amenities
- Laundry Facilities
- Common Utility Room
- Elevator
Ownership History
Purchase Details
Home Financials for this Owner
Home Financials are based on the most recent Mortgage that was taken out on this home.Purchase Details
Home Financials for this Owner
Home Financials are based on the most recent Mortgage that was taken out on this home.Purchase Details
Home Financials for this Owner
Home Financials are based on the most recent Mortgage that was taken out on this home.Purchase Details
Purchase Details
Home Financials for this Owner
Home Financials are based on the most recent Mortgage that was taken out on this home.Purchase Details
Purchase Details
Similar Homes in East Palo Alto, CA
Home Values in the Area
Average Home Value in this Area
Purchase History
| Date | Buyer | Sale Price | Title Company |
|---|---|---|---|
| Shi Yilin | $460,000 | Old Republic Title | |
| Fitzgerald Real Estate Holdings Llc | $310,000 | Old Republic Title Company | |
| Mcdonnell Steven J | -- | Alliance Title Company | |
| Mcdonnell Steven J | -- | Alliance Title Company | |
| Mcdonnell Steven J | -- | -- | |
| Mcdonnell Steven John | $52,000 | North American Title Ins | |
| Hud | -- | Fidelity National Title Ins | |
| Love Jesshill E | $90,346 | Fidelity National Title Ins |
Mortgage History
| Date | Status | Borrower | Loan Amount |
|---|---|---|---|
| Open | Shi Yilin | $297,065 | |
| Previous Owner | Mcdonnell Steven J | $190,000 | |
| Previous Owner | Mcdonnell Steven J | $57,400 | |
| Previous Owner | Mcdonnell Steven John | $150,000 | |
| Previous Owner | Mcdonnell Steven J | $50,000 | |
| Previous Owner | Mcdonnell Steven John | $35,000 | |
| Previous Owner | Mcdonnell Steven John | $50,000 |
Property History
| Date | Event | Price | Change | Sq Ft Price |
|---|---|---|---|---|
| 11/14/2022 11/14/22 | Sold | $460,000 | -3.2% | $750 / Sq Ft |
| 10/21/2022 10/21/22 | Pending | -- | -- | -- |
| 09/10/2022 09/10/22 | For Sale | $475,000 | +53.2% | $775 / Sq Ft |
| 09/12/2014 09/12/14 | Sold | $310,000 | +3.3% | $506 / Sq Ft |
| 09/07/2014 09/07/14 | Pending | -- | -- | -- |
| 08/31/2014 08/31/14 | For Sale | $300,000 | 0.0% | $489 / Sq Ft |
| 08/22/2014 08/22/14 | Pending | -- | -- | -- |
| 08/12/2014 08/12/14 | For Sale | $300,000 | -- | $489 / Sq Ft |
Tax History Compared to Growth
Tax History
| Year | Tax Paid | Tax Assessment Tax Assessment Total Assessment is a certain percentage of the fair market value that is determined by local assessors to be the total taxable value of land and additions on the property. | Land | Improvement |
|---|---|---|---|---|
| 2023 | $6,193 | $460,000 | $138,000 | $322,000 |
| 2022 | $4,697 | $351,078 | $105,322 | $245,756 |
| 2021 | $4,613 | $344,195 | $103,257 | $240,938 |
| 2020 | $4,563 | $340,667 | $102,199 | $238,468 |
| 2019 | $4,574 | $333,989 | $100,196 | $233,793 |
| 2018 | $4,480 | $327,441 | $98,232 | $229,209 |
| 2017 | $4,345 | $321,021 | $96,306 | $224,715 |
| 2016 | $4,352 | $314,727 | $94,418 | $220,309 |
| 2015 | $4,293 | $310,000 | $93,000 | $217,000 |
| 2014 | $1,534 | $68,488 | $20,544 | $47,944 |
Agents Affiliated with this Home
-
Colleen Foraker

Seller's Agent in 2022
Colleen Foraker
Compass
(650) 380-0085
1 in this area
59 Total Sales
-
Carolyn Keddington

Seller Co-Listing Agent in 2022
Carolyn Keddington
Compass
(650) 250-4517
1 in this area
27 Total Sales
-
Rajvi Rivero

Buyer's Agent in 2022
Rajvi Rivero
Compass
(408) 784-0469
1 in this area
12 Total Sales
-

Seller's Agent in 2014
MARGARET CARDIEL
Realty One Group - World Properties
(408) 206-9591
8 Total Sales
Map
Source: MLSListings
MLS Number: ML81906880
APN: 111-470-170
- 262 Oconnor St
- 2154 Dumbarton Ave
- 206 Donohoe St
- 90 Crescent Dr
- 2085 Addison Ave
- 1661 University Ave
- 420 Palm St
- 1307 University Ave
- 2160 Menalto Ave
- 315 Garden St
- 2271 Euclid Ave
- 519 Central Ave
- 2284 Dumbarton Ave
- 2336 Palo Verde Ave
- 348 Central Ave
- 1101 Hamilton Ave
- 121 Pope St
- 1375 Pitman Ave
- 2389 Glen Way
- 2340 Cooley Ave
- 480 E Okeefe St
- 480 E Okeefe St
- 480 E Okeefe St Unit 301
- 480 E Okeefe St Unit 313
- 480 E Okeefe St Unit 318
- 480 E Okeefe St Unit 204
- 480 E Okeefe St Unit 203
- 480 E Okeefe St Unit 304
- 480 E Okeefe St Unit 302
- 480 E Okeefe St Unit 215
- 480 E Okeefe St Unit 306
- 480 E Okeefe St Unit 305
- 480 E Okeefe St Unit 202
- 480 E Okeefe St Unit 303
- 480 E Okeefe St Unit 311
- 480 E Okeefe St Unit 216
- 480 E Okeefe St Unit 312
- 480 E Okeefe St Unit 309
- 480 E Okeefe St Unit 314
- 480 E Okeefe St Unit 212
