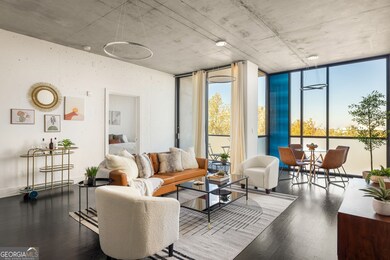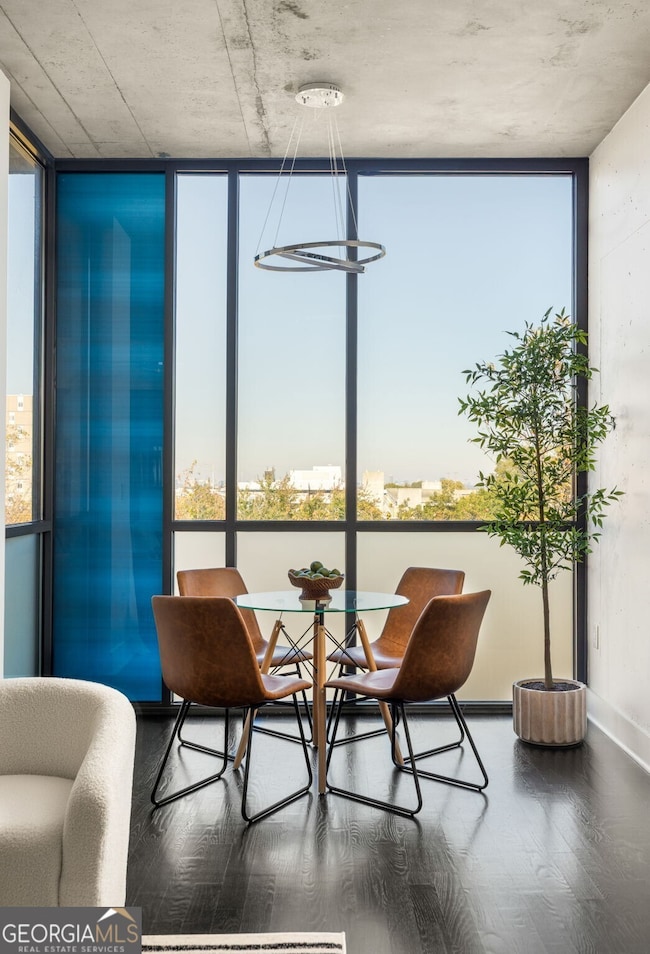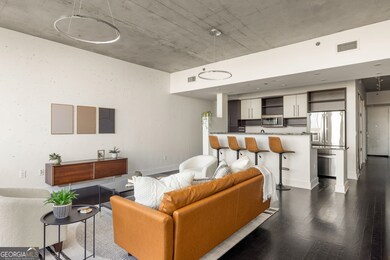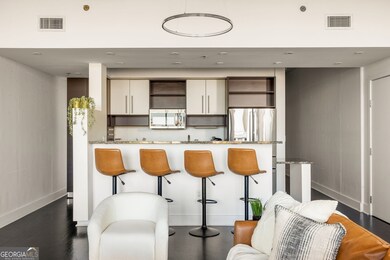Tribute Lofts 480 John Wesley Dobbs Ave NE Unit 607 Atlanta, GA 30312
Old Fourth Ward NeighborhoodEstimated payment $3,459/month
Highlights
- Fitness Center
- Gated Community
- Clubhouse
- Midtown High School Rated A+
- City View
- 1-minute walk to Homage to King Park
About This Home
Experience the perfect balance of city living and serene retreat at Tribute Lofts in Atlanta's Old Fourth Ward. This bright, north-facing 2 bedroom, 2 bathroom condo features floor-to-ceiling windows in the living room and primary bedroom, filling the space with natural light and framing peaceful treetop views that feel worlds away from the city below. Inside, every detail has been thoughtfully updated--from wood floors and custom lighting to an open-concept kitchen designed for both everyday life and entertaining. Move in with confidence knowing the home includes a brand-new HVAC, water heater, and all-new appliances--dishwasher, induction cooktop, microwave, and refrigerator. Step outside and you're just moments from the BeltLine, Freedom Park Trail, Krog Street Market, and Ponce City Market, surrounded by Atlanta's best shops, restaurants, and outdoor spaces. Residents enjoy resort-style rooftop amenities, including a pool (open all year, heated 6 months of the year), updated lounge & entryway, fitness center, and panoramic skyline views--perfect for relaxing or hosting friends. Additional conveniences include two assigned parking spaces, Google Fiber, a dog wash station, bike storage, a landscaped courtyard, and a first-floor coffee shop and restaurant, all supported by on-site management and maintenance. FHA-approved community.
Property Details
Home Type
- Condominium
Est. Annual Taxes
- $4,895
Year Built
- Built in 2007
HOA Fees
- $565 Monthly HOA Fees
Home Design
- Contemporary Architecture
- Composition Roof
- Concrete Siding
Interior Spaces
- 1,264 Sq Ft Home
- 1-Story Property
- Roommate Plan
- High Ceiling
- Ceiling Fan
- Entrance Foyer
- Family Room
- Basement
Kitchen
- Breakfast Bar
- Oven or Range
- Microwave
- Dishwasher
- Stainless Steel Appliances
- Kitchen Island
- Solid Surface Countertops
- Disposal
Flooring
- Wood
- Tile
Bedrooms and Bathrooms
- 2 Main Level Bedrooms
- 2 Full Bathrooms
- Low Flow Plumbing Fixtures
- Soaking Tub
- Separate Shower
Laundry
- Laundry in Hall
- Dryer
- Washer
Home Security
Parking
- 2 Parking Spaces
- Assigned Parking
Location
- Property is near schools
- Property is near shops
Schools
- Hope Hill Elementary School
- David T Howard Middle School
- Midtown High School
Utilities
- Central Heating and Cooling System
- Underground Utilities
- Electric Water Heater
- Phone Available
- Cable TV Available
Additional Features
- Energy-Efficient Thermostat
- Two or More Common Walls
Community Details
Overview
- $1,132 Initiation Fee
- Association fees include facilities fee, maintenance exterior, ground maintenance, pest control, swimming, water
- High-Rise Condominium
- Tribute Lofts Subdivision
Amenities
Recreation
- Park
Security
- Card or Code Access
- Gated Community
- Fire Sprinkler System
Map
About Tribute Lofts
Home Values in the Area
Average Home Value in this Area
Tax History
| Year | Tax Paid | Tax Assessment Tax Assessment Total Assessment is a certain percentage of the fair market value that is determined by local assessors to be the total taxable value of land and additions on the property. | Land | Improvement |
|---|---|---|---|---|
| 2025 | $3,825 | $172,680 | $21,480 | $151,200 |
| 2023 | $6,897 | $166,600 | $21,480 | $145,120 |
| 2022 | $4,010 | $137,680 | $17,400 | $120,280 |
| 2021 | $3,848 | $133,680 | $16,880 | $116,800 |
| 2020 | $3,936 | $135,720 | $21,080 | $114,640 |
| 2019 | $119 | $133,360 | $20,720 | $112,640 |
| 2018 | $4,675 | $112,920 | $12,680 | $100,240 |
| 2017 | $1,883 | $77,040 | $10,360 | $66,680 |
| 2016 | $1,879 | $77,040 | $10,360 | $66,680 |
| 2015 | $1,920 | $77,040 | $10,360 | $66,680 |
| 2014 | $1,622 | $67,720 | $10,920 | $56,800 |
Property History
| Date | Event | Price | List to Sale | Price per Sq Ft | Prior Sale |
|---|---|---|---|---|---|
| 11/06/2025 11/06/25 | For Sale | $475,000 | +36.7% | $376 / Sq Ft | |
| 02/15/2019 02/15/19 | Sold | $347,500 | -2.1% | $275 / Sq Ft | View Prior Sale |
| 01/21/2019 01/21/19 | Pending | -- | -- | -- | |
| 10/31/2018 10/31/18 | Price Changed | $355,000 | -1.4% | $281 / Sq Ft | |
| 10/25/2018 10/25/18 | For Sale | $359,900 | +67.4% | $285 / Sq Ft | |
| 07/22/2013 07/22/13 | Sold | $215,000 | 0.0% | $170 / Sq Ft | View Prior Sale |
| 06/22/2013 06/22/13 | Pending | -- | -- | -- | |
| 06/11/2013 06/11/13 | For Sale | $215,000 | +53.6% | $170 / Sq Ft | |
| 05/11/2012 05/11/12 | Sold | $140,000 | 0.0% | $111 / Sq Ft | View Prior Sale |
| 04/11/2012 04/11/12 | Pending | -- | -- | -- | |
| 01/06/2012 01/06/12 | For Sale | $140,000 | -- | $111 / Sq Ft |
Purchase History
| Date | Type | Sale Price | Title Company |
|---|---|---|---|
| Warranty Deed | $347,500 | -- | |
| Warranty Deed | $300,000 | -- | |
| Warranty Deed | $215,000 | -- | |
| Warranty Deed | $140,000 | -- | |
| Deed | $199,900 | -- |
Mortgage History
| Date | Status | Loan Amount | Loan Type |
|---|---|---|---|
| Open | $278,000 | New Conventional | |
| Previous Owner | $240,000 | New Conventional | |
| Previous Owner | $182,750 | New Conventional | |
| Previous Owner | $133,000 | New Conventional | |
| Previous Owner | $204,197 | VA |
Source: Georgia MLS
MLS Number: 10639239
APN: 14-0046-0006-220-5
- 480 John Wesley Dobbs Ave NE Unit 612
- 480 John Wesley Dobbs Ave NE Unit 332
- 560 John Wesley Dobbs Ave NE Unit A
- 536 Highland Ave NE Unit A
- 568 John Wesley Dobbs Ave NE
- 546 Highland Ave NE
- 109 Hogue St NE
- 102 Howell St NE
- 575 Highland Ave NE
- 553 Irwin St NE
- 375 Highland Ave NE Unit 911
- 375 Highland Ave NE Unit 602
- 161 Randolph St NE
- 69 Hogue St NE
- 383 Irwin St NE
- 512 Old Wheat St NE
- 480 John Wesley Dobbs Ave NE Unit 718
- 480 John Wesley Dobbs Ave NE Unit 415
- 433 Highland Ave NE Unit 2_1455
- 433 Highland Ave NE Unit 1-1216
- 433 Highland Ave NE
- 523 Irwin St NE
- 75 Boulevard NE Unit 11
- 219 Randolph St NE
- 147 Randolph St NE
- 180 Jackson St NE
- 222 Lampkin St NE
- 67 Hogue St NE
- 623 Irwin St NE
- 375 Ralph McGill Blvd NE Unit Furnished Condo
- 375 Ralph McGill Blvd NE Unit 1701
- 375 Ralph McGill Blvd NE Unit 502
- 387 Ralph McGill Blvd NE Unit B
- 69 Randolph St NE
- 69 Randolph St NE Unit ID1323858P
- 69 Randolph St NE Unit B







