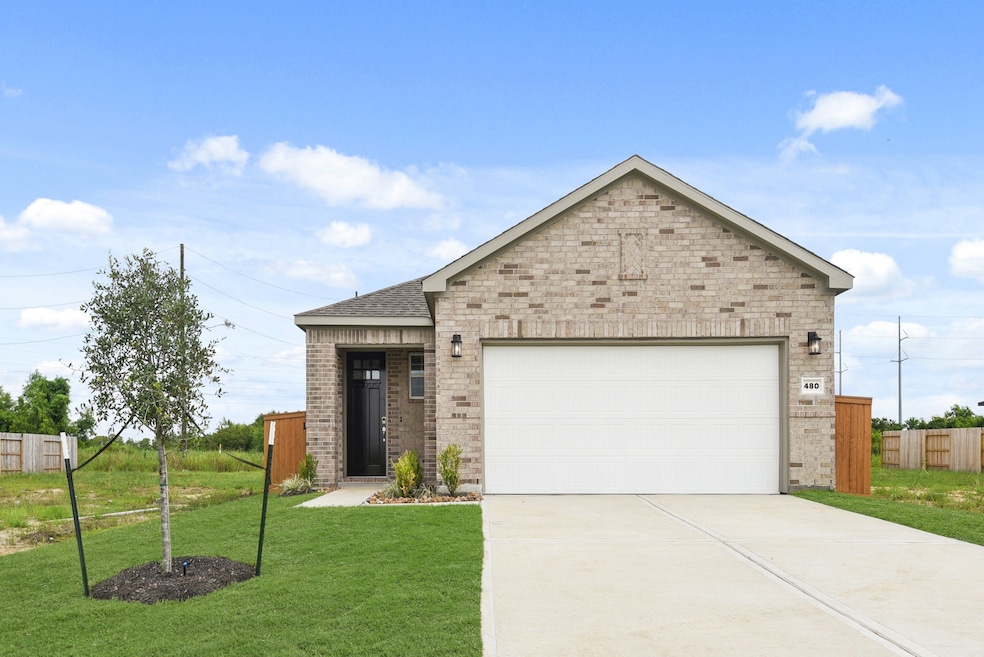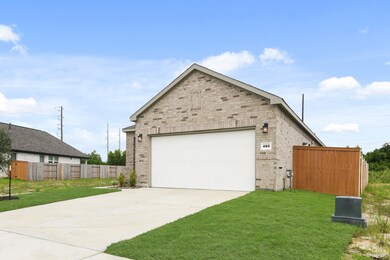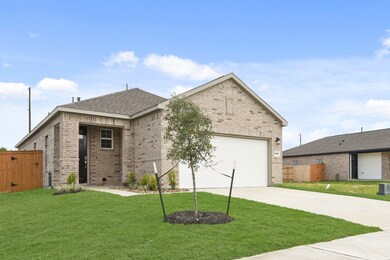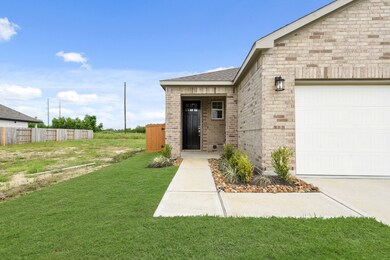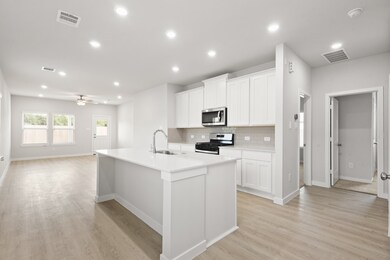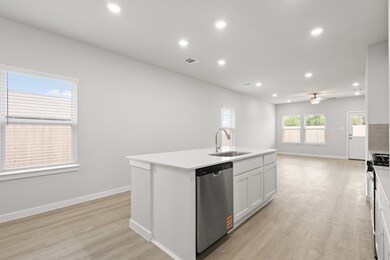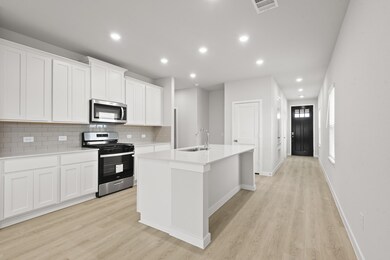480 Long Branch Dr Dayton, TX 77535
Estimated payment $1,858/month
Highlights
- Under Construction
- Quartz Countertops
- Family Room Off Kitchen
- Traditional Architecture
- Private Yard
- 2 Car Attached Garage
About This Home
The Aspen - With 1388 Square feet, the Aspen plan is a 3 bedroom/2 bath and offers ample space. 42" cabinets, stainless steel appliances, Whirlpool 5 burner gas range, microwave oven, and dishwasher are some of the features this home offers. Wait until you see the luxurious 5' tiled walk-in shower in the primary bedroom! With ceiling fans in the primary bedroom and great room, you'll stay cool and comfortable all year round. The tankless water heater, garage door opener, blinds, and keyless entry add extra convenience to your daily life. Call to schedule your private tour of this home.
Listing Agent
Jared Turner
Century Communities Listed on: 06/12/2025
Open House Schedule
-
Saturday, November 22, 202512:00 to 5:00 pm11/22/2025 12:00:00 PM +00:0011/22/2025 5:00:00 PM +00:00Add to Calendar
-
Sunday, November 23, 202512:00 to 5:00 pm11/23/2025 12:00:00 PM +00:0011/23/2025 5:00:00 PM +00:00Add to Calendar
Home Details
Home Type
- Single Family
Year Built
- Built in 2025 | Under Construction
Lot Details
- 5,809 Sq Ft Lot
- Private Yard
HOA Fees
- $100 Monthly HOA Fees
Parking
- 2 Car Attached Garage
Home Design
- Traditional Architecture
- Brick Exterior Construction
- Slab Foundation
- Composition Roof
- Radiant Barrier
Interior Spaces
- 1,388 Sq Ft Home
- 1-Story Property
- Ceiling Fan
- Window Treatments
- Family Room Off Kitchen
- Utility Room
- Washer and Electric Dryer Hookup
- Carpet
Kitchen
- Breakfast Bar
- Gas Oven
- Gas Range
- Microwave
- Dishwasher
- Kitchen Island
- Quartz Countertops
Bedrooms and Bathrooms
- 3 Bedrooms
- 2 Full Bathrooms
- Double Vanity
Eco-Friendly Details
- Energy-Efficient Windows with Low Emissivity
- Energy-Efficient HVAC
- Energy-Efficient Insulation
- Energy-Efficient Thermostat
Schools
- Kimmie M. Brown Elementary School
- Woodrow Wilson Junior High School
- Dayton High School
Utilities
- Central Heating and Cooling System
- Heating System Uses Gas
- Programmable Thermostat
- Tankless Water Heater
Community Details
- Built by Century Communities
- River Ranch Trails Subdivision
Listing and Financial Details
- Seller Concessions Offered
Map
Home Values in the Area
Average Home Value in this Area
Tax History
| Year | Tax Paid | Tax Assessment Tax Assessment Total Assessment is a certain percentage of the fair market value that is determined by local assessors to be the total taxable value of land and additions on the property. | Land | Improvement |
|---|---|---|---|---|
| 2025 | -- | $17,680 | $17,680 | -- |
Property History
| Date | Event | Price | List to Sale | Price per Sq Ft |
|---|---|---|---|---|
| 10/19/2025 10/19/25 | Price Changed | $279,900 | +0.3% | $202 / Sq Ft |
| 10/14/2025 10/14/25 | Price Changed | $279,170 | -0.3% | $201 / Sq Ft |
| 09/16/2025 09/16/25 | For Sale | $279,900 | -- | $202 / Sq Ft |
Source: Houston Association of REALTORS®
MLS Number: 15922691
APN: 007261-000123-0DA
- 460 Long Branch Dr
- 440 Long Branch Dr
- 520 Long Branch Dr
- 420 Long Branch Dr
- 461 Long Branch Dr
- 481 Long Branch Dr
- 400 Long Branch Dr
- 2617 Lake Bryan Dr
- 580 Long Branch Dr
- 380 Long Branch Dr
- 590 Long Branch Dr
- 360 Long Branch Dr
- 761 Marion Place Dr
- 330 Long Branch Dr
- 781 Marion Place Dr
- 730 Marion Place Dr
- 310 Long Branch Dr
- 750 Marion Place Dr
- 770 Marion Place Dr
- 823 Timber Heights Dr
- 712 Brazos Trail
- 12120 Farm To Market Road 1409
- 103 County Road 492
- 322 Carlos Leal Dr
- 740 Brown Rd
- 12 Dale St
- 517 Lovers Ln
- 519 Lovers Ln
- 624 Luke St Unit A
- 1210 Glendale St
- 1451 W Clayton St
- 802 Collins St
- 1544 Road 5860
- 532 Comal Trail
- 395 Hunter Ranch Way
- 202 E Kay St
- 810 Brookside Dr
- 432 County Road 4284
- 110 Maplewood St
- 1090 N Colbert St
