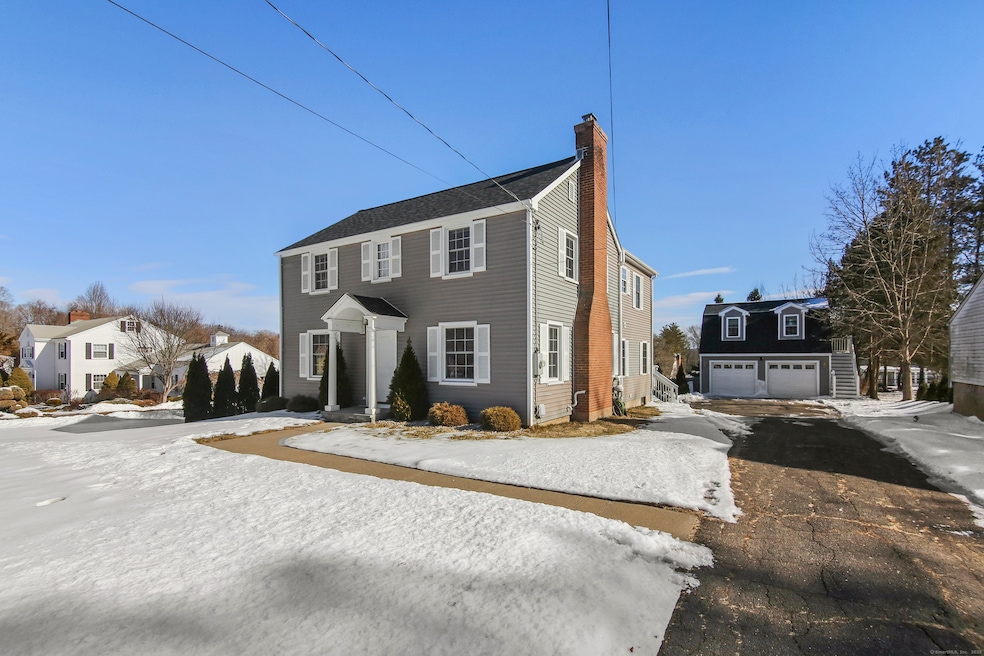
480 Main St Cromwell, CT 06416
Highlights
- Colonial Architecture
- 1 Fireplace
- Central Air
- Deck
- French Doors
About This Home
As of April 2025Completely reimagined and STYLISH this home offers modern living with over $139K in recent upgrades! With all major updates already completed, you can skip the budget-busting repairs and simply enjoy living in this move-in ready home. This home has a 1st floor bedroom option with a closet! Current owners use it as the family room; per town there are 5 bedrooms!! This thoughtfully renovated property features a 2023 master suite transformation with luxurious bathroom and custom closets. Stay comfortable year-round with central AC (2023). The refreshed exterior showcases a new roof (2024), chimney restoration, and contemporary front door with slider access to the professionally landscaped and fully fenced yard-perfect for entertaining on the upgraded deck with new stairs. The versatile space above the garage was renovated in 2024 with a mini-split system and accessible via new Trex stairs, offering endless possibilities for a home office, gym, or creative studio. This space has over 290sf! Energy-efficient updates include new washer/dryer (2023), upgraded fireplace system, and the welcoming new front stoop (2024) creates instant curb appeal. This turnkey property delivers contemporary comfort with thoughtful details throughout.
Last Agent to Sell the Property
William Raveis Real Estate License #RES.0757389 Listed on: 03/02/2025

Home Details
Home Type
- Single Family
Est. Annual Taxes
- $9,072
Year Built
- Built in 1941
Lot Details
- 0.41 Acre Lot
- Property is zoned R-25
Home Design
- Colonial Architecture
- Concrete Foundation
- Frame Construction
- Fiberglass Roof
- Vinyl Siding
Interior Spaces
- 2,317 Sq Ft Home
- 1 Fireplace
- French Doors
- Basement Fills Entire Space Under The House
Kitchen
- Oven or Range
- Microwave
- Dishwasher
Bedrooms and Bathrooms
- 4 Bedrooms
Laundry
- Laundry on main level
- Dryer
- Washer
Parking
- 2 Car Garage
- Parking Deck
Outdoor Features
- Deck
- Rain Gutters
Schools
- Edna C. Stevens Elementary School
- Cromwell Middle School
- Woodside Middle School
- Cromwell High School
Utilities
- Central Air
- Heating System Uses Natural Gas
Listing and Financial Details
- Assessor Parcel Number 955014
Similar Homes in Cromwell, CT
Home Values in the Area
Average Home Value in this Area
Property History
| Date | Event | Price | Change | Sq Ft Price |
|---|---|---|---|---|
| 04/17/2025 04/17/25 | Sold | $556,000 | +5.9% | $240 / Sq Ft |
| 03/08/2025 03/08/25 | For Sale | $524,900 | +40.7% | $227 / Sq Ft |
| 11/22/2021 11/22/21 | Sold | $373,000 | -3.9% | $184 / Sq Ft |
| 10/19/2021 10/19/21 | For Sale | $388,000 | 0.0% | $192 / Sq Ft |
| 10/12/2021 10/12/21 | Pending | -- | -- | -- |
| 09/08/2021 09/08/21 | For Sale | $388,000 | +94.0% | $192 / Sq Ft |
| 04/25/2019 04/25/19 | Sold | $200,000 | -4.8% | $99 / Sq Ft |
| 03/15/2019 03/15/19 | Pending | -- | -- | -- |
| 02/23/2019 02/23/19 | Price Changed | $210,000 | -6.6% | $104 / Sq Ft |
| 02/01/2019 02/01/19 | Price Changed | $224,900 | -4.3% | $111 / Sq Ft |
| 01/11/2019 01/11/19 | Price Changed | $234,900 | -3.3% | $116 / Sq Ft |
| 12/12/2018 12/12/18 | Price Changed | $243,000 | -2.8% | $120 / Sq Ft |
| 11/10/2018 11/10/18 | For Sale | $249,900 | -- | $123 / Sq Ft |
Tax History Compared to Growth
Agents Affiliated with this Home
-

Seller's Agent in 2025
Linda Edelwich
William Raveis Real Estate
(860) 818-3610
3 in this area
305 Total Sales
-
K
Buyer's Agent in 2025
Kenneth Ernhout
West View Properties, LLC
(203) 417-1692
1 in this area
12 Total Sales
-

Seller's Agent in 2021
Kedeja Abdus-Salaam
LPT Realty
(401) 575-7854
1 in this area
2 Total Sales
-

Buyer's Agent in 2021
Kate Ryan Higgins
Compass Connecticut, LLC
(203) 219-3400
1 in this area
55 Total Sales
-

Seller's Agent in 2019
Jeff Coleman
Hagel & Assoc. Real Estate
(860) 471-3470
66 in this area
175 Total Sales
-

Buyer's Agent in 2019
Nelson Montanez
Brass Moon Realty
(646) 245-7301
33 Total Sales
Map
Source: SmartMLS
MLS Number: 24070639
APN: CROM 00287400
- 16 Iron Gate Ln
- 84 Shadow Ln
- 24 Iron Gate Ln
- 3 Fairview Heights
- 48 Evergreen Rd
- 3 W Street Heights
- 6 Woodlawn Dr
- 2 Riverview Place
- 33 Primrose Ln
- 35 Primrose Ln
- 37 Primrose Ln
- 41 Primrose Ln
- 43 Primrose Ln
- 45 Primrose Ln
- 44 Primrose Ln
- 135 West St
- 3 Blackhaw Dr
- 1 Leghorn Ln
- 2 Sequoia Dr
- 22 Mohawk Ct
