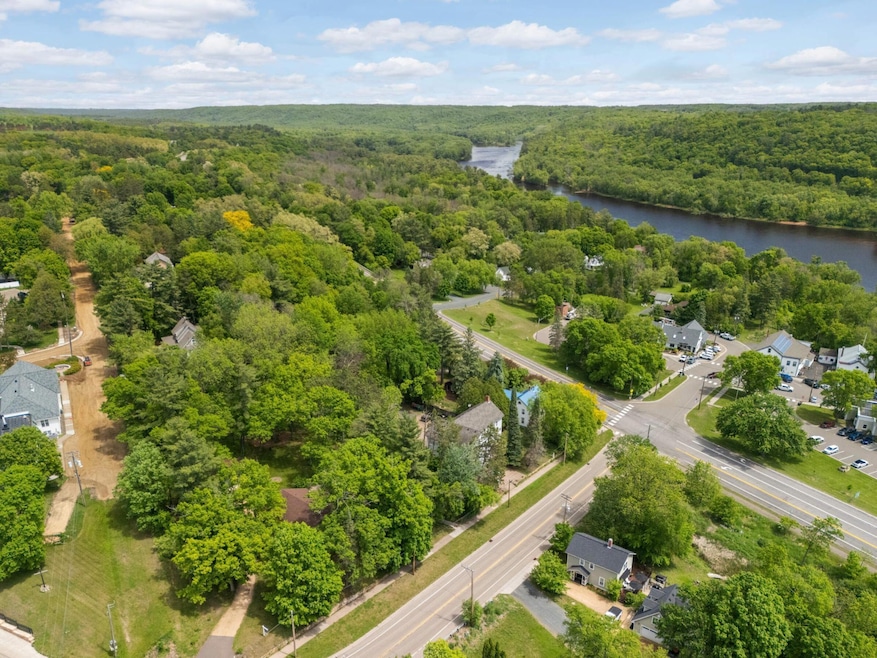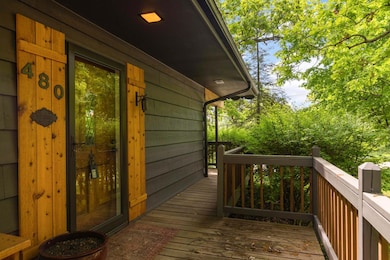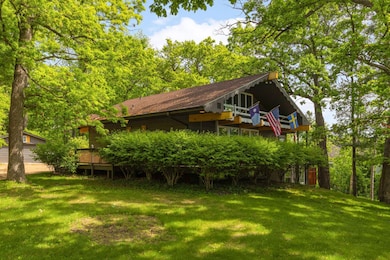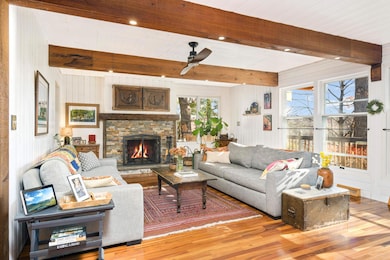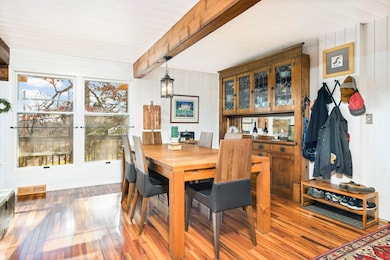480 Maple St Marine On Saint Croix, MN 55047
Estimated payment $3,168/month
Highlights
- Family Room with Fireplace
- Bonus Room
- The kitchen features windows
- Stillwater Middle School Rated A-
- No HOA
- 4-minute walk to Burris Park
About This Home
Nestled in the heart of Marine on St. Croix, this enchanting residence offers over 3000 sqft. of meticulously updated living space. Featuring 4 bedrooms and 3 bathrooms-each conveniently located on separate floors-this home seamlessly blends charm with modern amenities. The cottage style home and kitchen has been thoughtfully updated to include high-end appliances and elegant soapstone countertops, creating a perfect space for the chef in you! The main floor bathroom has been tastefully renovated, while retaining the homes classic appeal. Recent updates include newer mechanicals, and fresh exterior paint. With entertainment in mind, the expansive interiors flow effortlessly into outdoor spaces, making it ideal for intimate gatherings at any size. Living in the St. Croix River Valley offers a unique opportunity to embrace the serene lifestyle of Marine on St. Croix, a community rich in natural beauty and history.
Listing Agent
Coldwell Banker Realty Brokerage Phone: 651-246-9442 Listed on: 05/31/2025

Home Details
Home Type
- Single Family
Est. Annual Taxes
- $6,460
Year Built
- Built in 1966
Lot Details
- 0.51 Acre Lot
- Lot Dimensions are 184x165x113x149
- Partially Fenced Property
- Wood Fence
- Many Trees
Parking
- 2 Car Garage
Home Design
- Wood Siding
Interior Spaces
- 1.5-Story Property
- Wood Burning Fireplace
- Family Room with Fireplace
- 2 Fireplaces
- Living Room with Fireplace
- Combination Dining and Living Room
- Bonus Room
- Finished Basement
- Walk-Out Basement
Kitchen
- Range
- Dishwasher
- The kitchen features windows
Bedrooms and Bathrooms
- 4 Bedrooms
Laundry
- Dryer
- Washer
Utilities
- Cooling System Mounted In Outer Wall Opening
- Forced Air Heating System
- Vented Exhaust Fan
- 200+ Amp Service
- Well
Community Details
- No Home Owners Association
- Marine Subdivision
Listing and Financial Details
- Assessor Parcel Number 0603119330015
Map
Home Values in the Area
Average Home Value in this Area
Tax History
| Year | Tax Paid | Tax Assessment Tax Assessment Total Assessment is a certain percentage of the fair market value that is determined by local assessors to be the total taxable value of land and additions on the property. | Land | Improvement |
|---|---|---|---|---|
| 2024 | $5,162 | $445,300 | $170,000 | $275,300 |
| 2023 | $5,162 | $446,500 | $191,200 | $255,300 |
| 2022 | $4,820 | $465,500 | $182,100 | $283,400 |
| 2021 | $4,348 | $351,100 | $135,600 | $215,500 |
| 2020 | $4,488 | $354,600 | $150,700 | $203,900 |
| 2019 | $4,080 | $362,600 | $154,200 | $208,400 |
| 2018 | $3,934 | $319,300 | $134,100 | $185,200 |
| 2017 | $3,288 | $310,500 | $134,100 | $176,400 |
| 2016 | $3,608 | $251,300 | $83,000 | $168,300 |
| 2015 | $3,156 | $235,200 | $88,300 | $146,900 |
| 2013 | -- | $200,100 | $71,200 | $128,900 |
Property History
| Date | Event | Price | List to Sale | Price per Sq Ft | Prior Sale |
|---|---|---|---|---|---|
| 10/30/2025 10/30/25 | Pending | -- | -- | -- | |
| 10/08/2025 10/08/25 | Price Changed | $499,999 | -2.0% | $164 / Sq Ft | |
| 09/29/2025 09/29/25 | Price Changed | $510,000 | -3.8% | $168 / Sq Ft | |
| 09/17/2025 09/17/25 | Price Changed | $530,000 | -3.6% | $174 / Sq Ft | |
| 06/19/2025 06/19/25 | Price Changed | $550,000 | -4.3% | $181 / Sq Ft | |
| 05/31/2025 05/31/25 | For Sale | $574,900 | -2.4% | $189 / Sq Ft | |
| 05/06/2024 05/06/24 | Sold | $589,000 | 0.0% | $193 / Sq Ft | View Prior Sale |
| 04/11/2024 04/11/24 | Price Changed | $589,000 | -1.7% | $193 / Sq Ft | |
| 04/11/2024 04/11/24 | Pending | -- | -- | -- | |
| 04/11/2024 04/11/24 | For Sale | $599,000 | -- | $197 / Sq Ft |
Purchase History
| Date | Type | Sale Price | Title Company |
|---|---|---|---|
| Deed | $589,000 | -- | |
| Warranty Deed | $319,000 | Burnet Title | |
| Warranty Deed | $219,000 | -- |
Mortgage History
| Date | Status | Loan Amount | Loan Type |
|---|---|---|---|
| Open | $115,000 | New Conventional |
Source: NorthstarMLS
MLS Number: 6727811
APN: 06-031-19-33-0015
- 167 Egret Ln
- 148 Osprey Ln
- 145 Osprey Ln
- 188 Osprey Ln
- 167 Osprey Ln
- 189 Osprey Ln
- 168 Sandpiper Ln
- TBD Delong Rd
- 15XXX Paul Ave N
- 16993 197th St N
- 2771 County Line Ave
- 15055 Paul Ave N
- 14926 Paul Ave N
- 2276 44th St
- xxx Orwell Rd N
- 18070 Olinda Trail N
- 14273 Old Marine Trail N
- 413 210th Ave
- 20170 Oxboro Ln N
- 13128 170th St N
