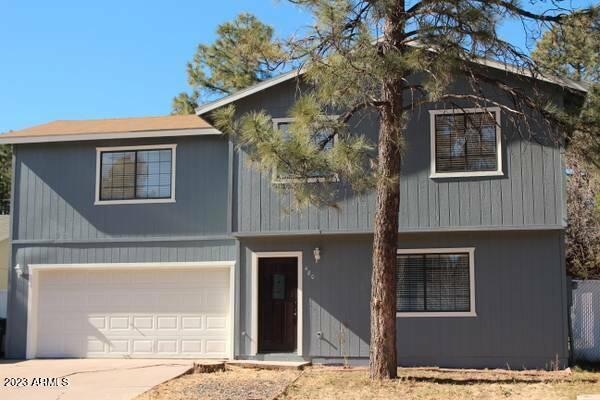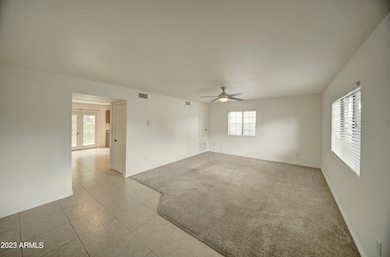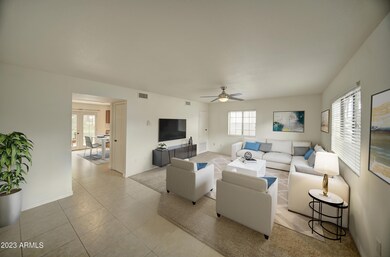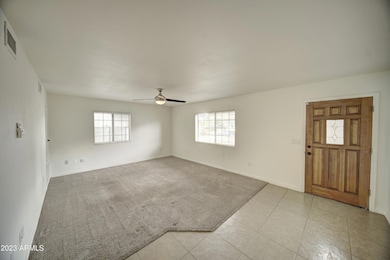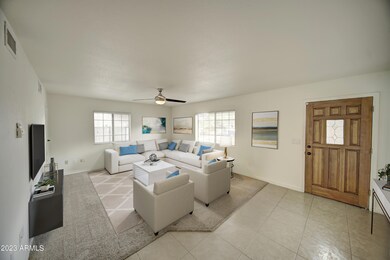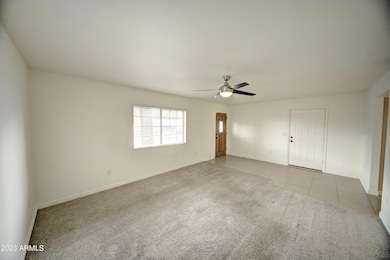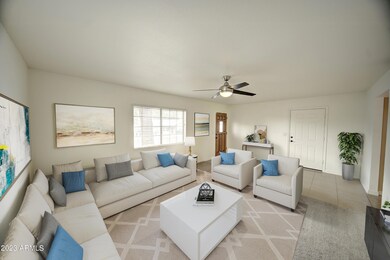480 N 6th Dr Show Low, AZ 85901
Highlights
- No HOA
- Eat-In Kitchen
- Cooling Available
- Show Low High School Rated A-
- Double Pane Windows
- Patio
About This Home
Charming 2-Story Home for Rent in the Heart of Show Low! Remodeled, this home has carpet in the bedrooms & tile in all the right places! The first floor boasts a spacious living room with natural light, a powder room, and an open kitchen with ample counter space, a large pantry, and plenty of storage! Upstairs, you'll find three generously-sized bedrooms, two bathrooms, and a bonus room that is perfect for movie nights or a secondary living space. The primary bedroom features an ensuite with a soaking tub with tile surround and 2 closets (one is a walk-in closet). Fenced backyard with an extended patio area & a storage shed. The tot lot is just steps away! Conveniently located 5 Miles from Summit Health, within walking distance to schools, 4 Miles to Fool Hollow Lake & 3 miles to the airport. With its stunning natural beauty, year-round recreational opportunities, and diverse wildlife, this charming city is a true paradise for outdoor enthusiasts!
Home Details
Home Type
- Single Family
Est. Annual Taxes
- $1,479
Year Built
- Built in 1995
Lot Details
- 5,813 Sq Ft Lot
- Chain Link Fence
Parking
- 2 Car Garage
Home Design
- Wood Frame Construction
- Composition Roof
Interior Spaces
- 1,865 Sq Ft Home
- 2-Story Property
- Ceiling Fan
- Double Pane Windows
Kitchen
- Eat-In Kitchen
- Built-In Microwave
- Laminate Countertops
Flooring
- Carpet
- Tile
Bedrooms and Bathrooms
- 3 Bedrooms
- Primary Bathroom is a Full Bathroom
- 2.5 Bathrooms
Laundry
- Laundry on upper level
- Washer and Gas Dryer Hookup
Outdoor Features
- Patio
- Outdoor Storage
Schools
- Whipple Ranch Elementary School
- Show Low Junior High School
- Show Low High School
Utilities
- Cooling Available
- Heating System Uses Natural Gas
Listing and Financial Details
- Property Available on 7/1/25
- $45 Move-In Fee
- 12-Month Minimum Lease Term
- $45 Application Fee
- Tax Lot 21
- Assessor Parcel Number 210-42-021
Community Details
Overview
- No Home Owners Association
- Raeland Heights Subdivision
Pet Policy
- No Pets Allowed
Map
Source: Arizona Regional Multiple Listing Service (ARMLS)
MLS Number: 6872235
APN: 210-42-021
- 635 N 6th Ave
- 689 N 6th Dr
- 501 N 9th Dr
- 181 N 6th Dr
- 1101 W Old Linden Rd
- 81 N 4th St
- 121 N Canyon Loop
- 1101 W Cross Creek Ln
- 140 W Ellsworth
- 220 W Kendra Cir
- 1241 W Mcneil Unit 63
- 1241 W Mcneil Unit 51
- 1241 W Mcneil
- 620 N 1st Place
- 280 S 3rd Dr
- 13 E Deuce of Clubs
- 541 W Deuce of Clubs
- 320 S 11th Ave
- 1000 N 16th Ave
- 1650 W Merrill
