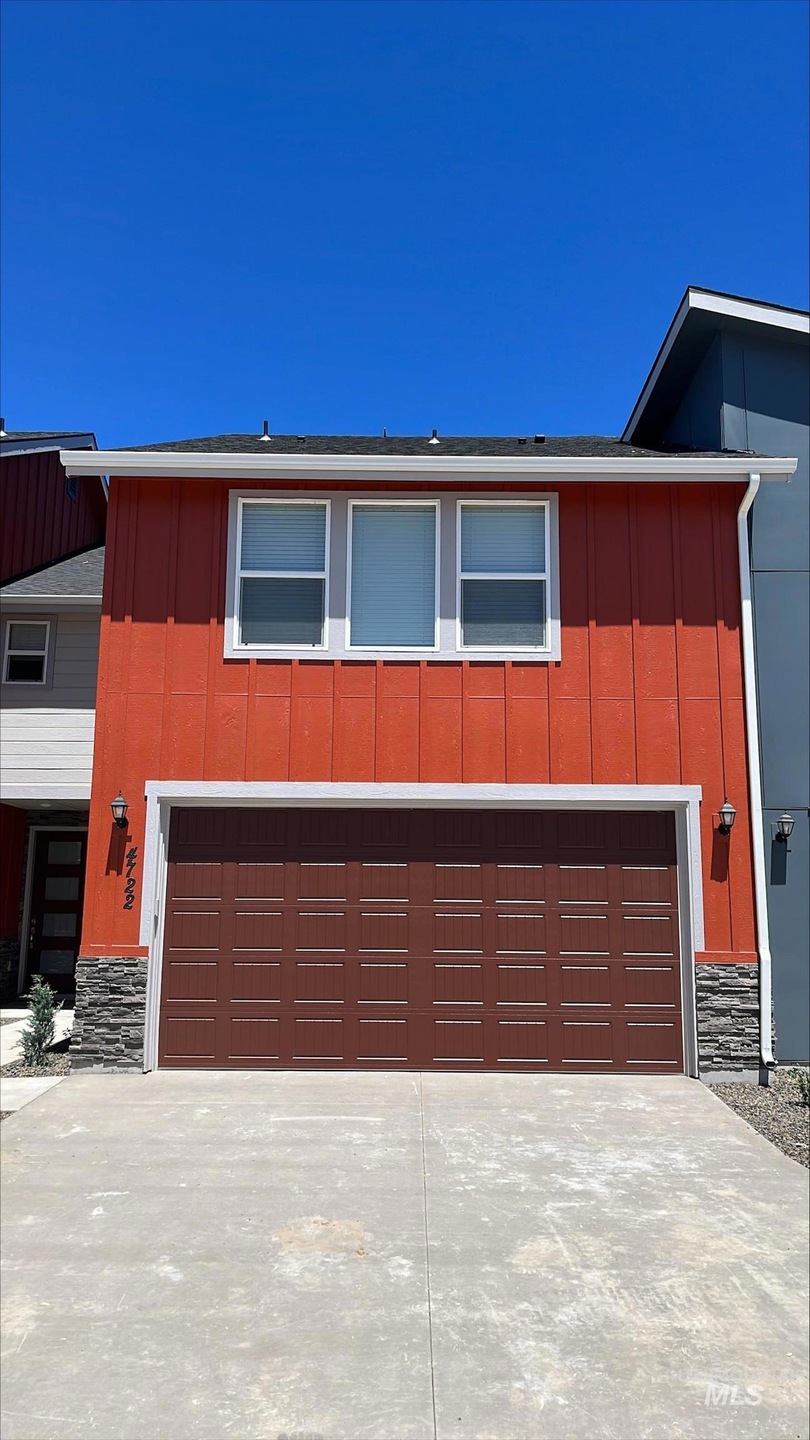
$394,900
- 3 Beds
- 3 Baths
- 1,692 Sq Ft
- 4748 W Topeka Ln
- Meridian, ID
The largest townhome under 400k in all of Meridian! Move in ready (end-unit) in the heart of Meridian, Idaho. This 3 bed / 2.5 bath / 2 car garage home offers low-maintenance living with custom finishes. Built in 2022 and lightly lived in, it features stone countertops, stainless steel appliances, and a spacious open-concept main level. Upstairs, enjoy a large primary suite with large walk-in
Rachael Uzzel Boise Premier Real Estate
