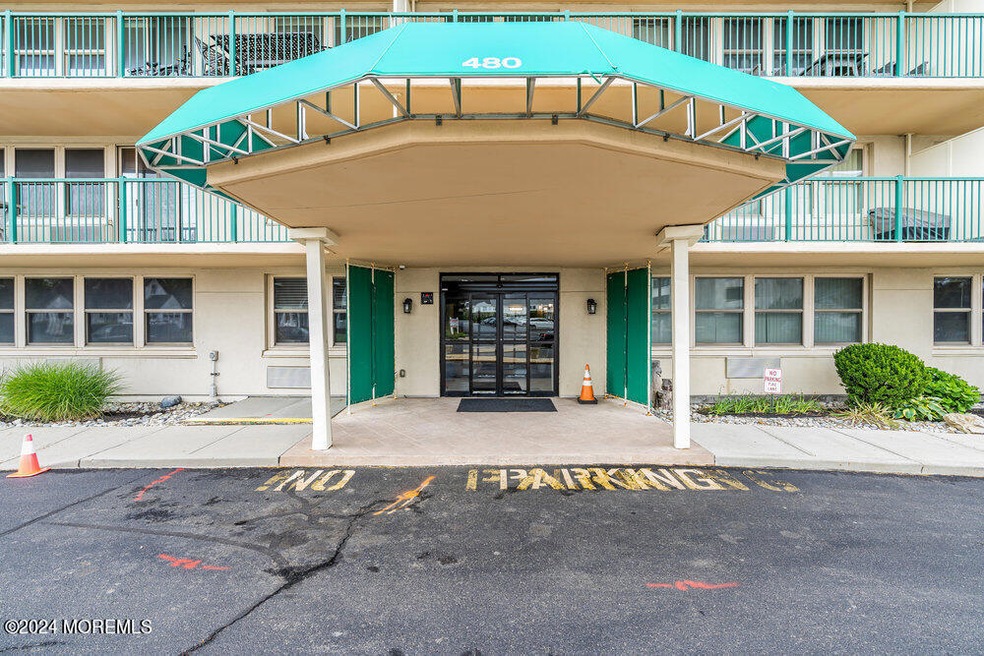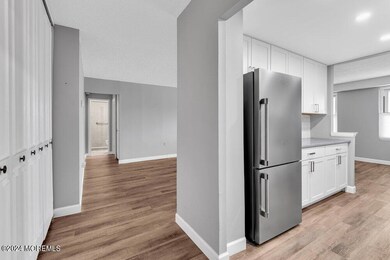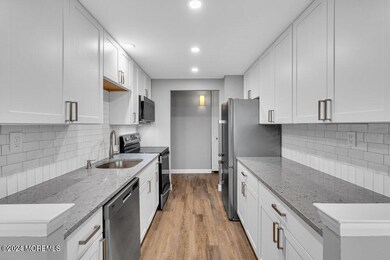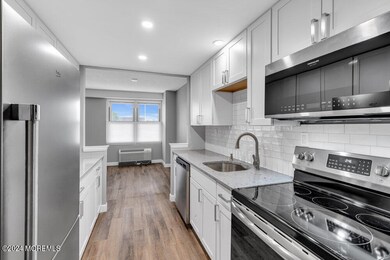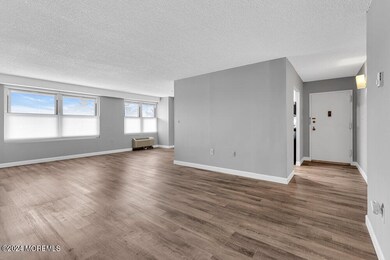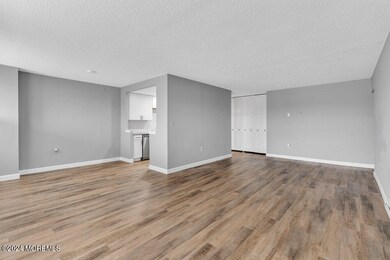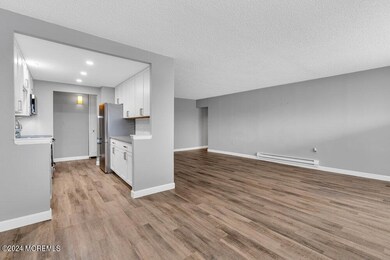
Anchorage Condominiums 480 Ocean Ave Unit 1C Long Branch, NJ 07740
West End NeighborhoodHighlights
- Beach Front
- Concrete Pool
- 0.98 Acre Lot
- Fitness Center
- Oceanside
- New Kitchen
About This Home
As of June 2024DON'T MISS THIS EXCEPTIONAL VALUE ON THE LONG BRANCH BEACHFRONT! This renovated one-bedroom apartment in the Anchorage is done in HGTV colors and finishes and is move-in ready. The Anchorage is located on the Long Branch boardwalk, is less than a mile from Pier Village, and is just a short walk to West End shops and eateries. Anchorage amenities include a huge pool, a club room, fitness room, a sauna, additional storage for each apartment, onsite management, assigned parking, and plenty of visitor parking. HERE IS AN AFFORDABLE WAY TO ENJOY LIFE ON THE JERSEY SHORE.
Property Details
Home Type
- Condominium
Est. Annual Taxes
- $6,287
Year Built
- Built in 1972
Lot Details
- Landscaped
HOA Fees
- $680 Monthly HOA Fees
Home Design
- Flat Roof Shape
- Slab Foundation
- Stucco Exterior
Interior Spaces
- 850 Sq Ft Home
- 1-Story Property
- Light Fixtures
- Thermal Windows
- Insulated Windows
- Blinds
- Window Screens
- Living Room
- Dining Room
Kitchen
- New Kitchen
- Self-Cleaning Oven
- Electric Cooktop
- Stove
- Microwave
- Dishwasher
- Quartz Countertops
Flooring
- Laminate
- Ceramic Tile
Bedrooms and Bathrooms
- 1 Primary Bedroom on Main
- 1 Full Bathroom
- Primary Bathroom includes a Walk-In Shower
Parking
- 1 Parking Space
- No Garage
- Common or Shared Parking
- Paved Parking
- On-Street Parking
- Visitor Parking
- Open Parking
- Off-Street Parking
- Assigned Parking
Pool
- Concrete Pool
- Heated In Ground Pool
- Fence Around Pool
Schools
- Long Branch Middle School
- Long Branch High School
Utilities
- Zoned Heating and Cooling
- Heat Pump System
- Electric Water Heater
Additional Features
- Oceanside
- Lower Level
Listing and Financial Details
- Assessor Parcel Number 27-00142-0000-00003-103
Community Details
Overview
- Front Yard Maintenance
- Association fees include trash, common area, exterior maint, fire/liab, lawn maintenance, mgmt fees, pool, sewer, snow removal
- 90 Units
- High-Rise Condominium
- Anchorage Subdivision
- On-Site Maintenance
Amenities
- Common Area
- Community Center
- Recreation Room
- Laundry Facilities
- Community Storage Space
Recreation
- Snow Removal
Pet Policy
- Pet Size Limit
- Dogs and Cats Allowed
Security
- Resident Manager or Management On Site
- Controlled Access
Ownership History
Purchase Details
Home Financials for this Owner
Home Financials are based on the most recent Mortgage that was taken out on this home.Purchase Details
Home Financials for this Owner
Home Financials are based on the most recent Mortgage that was taken out on this home.Similar Homes in the area
Home Values in the Area
Average Home Value in this Area
Purchase History
| Date | Type | Sale Price | Title Company |
|---|---|---|---|
| Deed | $440,000 | Goldfinch Title | |
| Deed | $142,500 | Agnet For Old Republic Nati |
Mortgage History
| Date | Status | Loan Amount | Loan Type |
|---|---|---|---|
| Open | $286,000 | New Conventional | |
| Previous Owner | $10,000 | Credit Line Revolving |
Property History
| Date | Event | Price | Change | Sq Ft Price |
|---|---|---|---|---|
| 06/28/2024 06/28/24 | Sold | $440,000 | -2.2% | $518 / Sq Ft |
| 05/29/2024 05/29/24 | Pending | -- | -- | -- |
| 05/13/2024 05/13/24 | For Sale | $450,000 | +215.8% | $529 / Sq Ft |
| 09/06/2013 09/06/13 | Sold | $142,500 | -- | -- |
Tax History Compared to Growth
Tax History
| Year | Tax Paid | Tax Assessment Tax Assessment Total Assessment is a certain percentage of the fair market value that is determined by local assessors to be the total taxable value of land and additions on the property. | Land | Improvement |
|---|---|---|---|---|
| 2024 | $6,287 | $430,400 | $275,000 | $155,400 |
| 2023 | $6,287 | $404,800 | $255,000 | $149,800 |
| 2022 | $5,535 | $310,400 | $140,000 | $170,400 |
| 2021 | $5,535 | $276,600 | $158,000 | $118,600 |
| 2020 | $5,394 | $258,100 | $140,000 | $118,100 |
| 2019 | $4,360 | $207,400 | $125,000 | $82,400 |
| 2018 | $4,321 | $204,400 | $125,000 | $79,400 |
| 2017 | $3,667 | $177,900 | $100,000 | $77,900 |
| 2016 | $3,149 | $155,800 | $80,000 | $75,800 |
| 2015 | $3,024 | $135,800 | $60,000 | $75,800 |
| 2014 | $3,592 | $170,000 | $100,000 | $70,000 |
Agents Affiliated with this Home
-
Richard Nagel

Seller's Agent in 2024
Richard Nagel
RE/MAX
(732) 820-1425
9 in this area
163 Total Sales
-
Demetra Kalambakas

Buyer's Agent in 2024
Demetra Kalambakas
Keller Williams Realty West Monmouth
(732) 599-8812
1 in this area
3 Total Sales
-
M
Seller's Agent in 2013
Mary Lou Mannino
BHHS Fox & Roach
About Anchorage Condominiums
Map
Source: MOREMLS (Monmouth Ocean Regional REALTORS®)
MLS Number: 22413277
APN: 27-00142-0000-00003-103
- 480 Ocean Ave Unit 2K
- 510 Ocean Ave Unit 3
- 448 Ocean Ave Unit 1A
- 448 Ocean Ave Unit 26A
- 460 Ocean Blvd Unit M
- 1 Howland Ave
- 525 Ocean Blvd Unit 303
- 14 Tower Rd
- 119 Avery Ave Unit D10
- 6 Tower Rd
- 127 Hulick St
- 392 Ocean Ave Unit 1509
- 392 Ocean Ave Unit 1201
- 392 Ocean Ave Unit 1804
- 392 Ocean Ave Unit 1605
- 392 Ocean Ave Unit 1705
- 392 Ocean Ave Unit 1502
- 392 Ocean Ave Unit 1706
- 392 Ocean Ave Unit 1802
- 392 Ocean Ave Unit 1209
