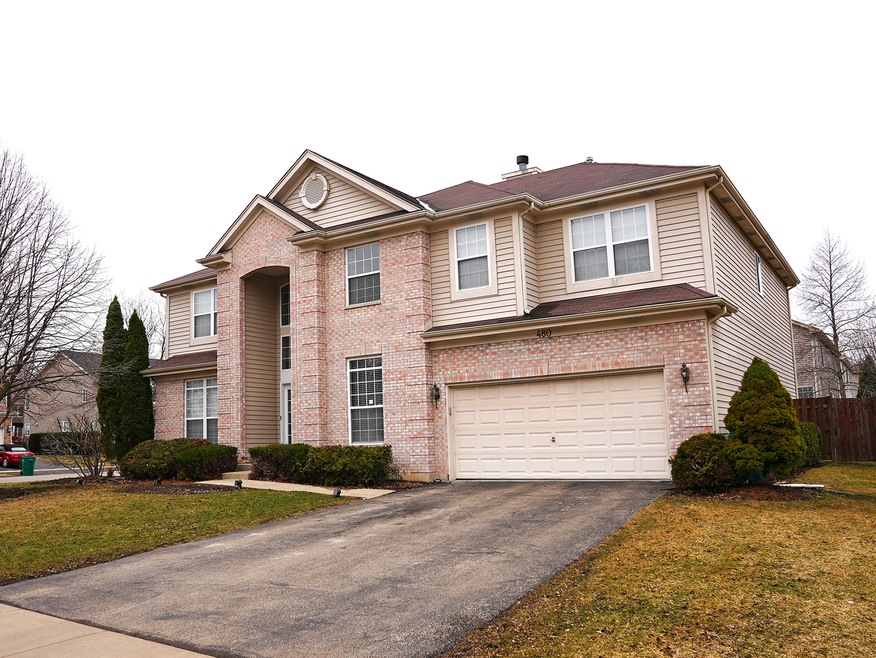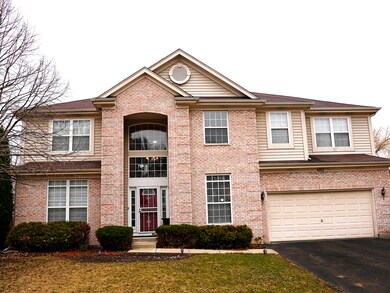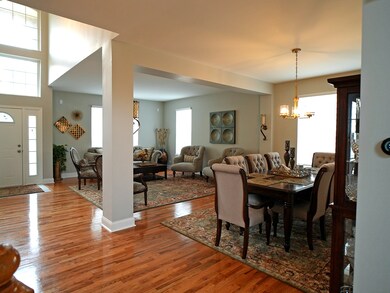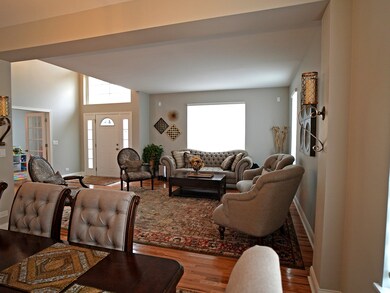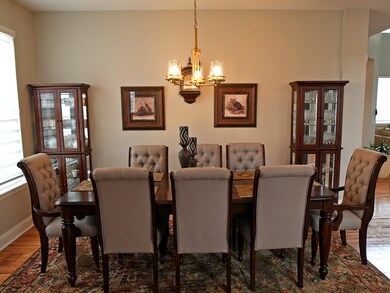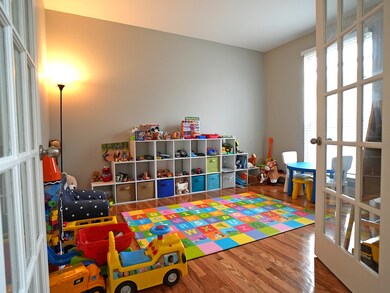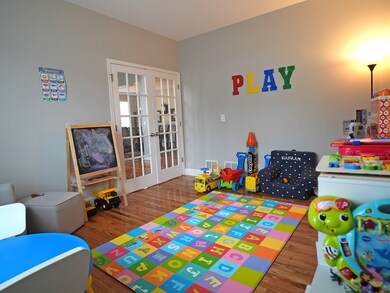
480 Old Walnut Cir Gurnee, IL 60031
Highlights
- Property is near a park
- Recreation Room
- Wood Flooring
- Woodland Elementary School Rated A-
- Vaulted Ceiling
- Main Floor Bedroom
About This Home
As of May 2021Recently updated gorgeous home located in the desirable Timberwoods subdivision features 5 bedrooms with 2 more in the fully-finished basement. With 4.1 baths and an additional 2,000 sq feet in the basement, everything you're looking for is here! This oasis boasts a main-floor spacious suite with full bath, vaulted ceilings, new stainless-steel appliances, 1st floor laundry with new washer and dryer, a den, and more! On the second floor you're greeted with the remaining 4 generously sized bedrooms, a spa-like master bathroom with separate double vanities, and 2 walk-in closets. In the bright finished basement with 9' ceilings you will find a large recreation room with 150" projector, and 2 more bedrooms. With a patio this retreat is just perfect for entertaining! (Homestead Exemption not included in current taxes)
Last Agent to Sell the Property
GenStone Realty License #475190007 Listed on: 03/24/2021
Home Details
Home Type
- Single Family
Est. Annual Taxes
- $12,411
Year Built
- Built in 2000 | Remodeled in 2020
Lot Details
- 0.27 Acre Lot
- Corner Lot
HOA Fees
- $23 Monthly HOA Fees
Parking
- 2 Car Attached Garage
- Driveway
- Parking Space is Owned
Interior Spaces
- 4,104 Sq Ft Home
- 2-Story Property
- Vaulted Ceiling
- Window Treatments
- Family Room with Fireplace
- Formal Dining Room
- Den
- Recreation Room
- Wood Flooring
Kitchen
- Cooktop with Range Hood
- Microwave
- Freezer
- Dishwasher
- Stainless Steel Appliances
Bedrooms and Bathrooms
- 5 Bedrooms
- 7 Potential Bedrooms
- Main Floor Bedroom
- Walk-In Closet
- In-Law or Guest Suite
- Dual Sinks
Laundry
- Laundry on main level
- Dryer
- Washer
Finished Basement
- Basement Fills Entire Space Under The House
- Finished Basement Bathroom
Location
- Property is near a park
Schools
- Woodland Middle School
- Warren Township High School
Utilities
- Central Air
- Heating System Uses Natural Gas
Community Details
- Kevin Mcgowan Association, Phone Number (847) 665-9515
- Timberwoods Subdivision
- Property managed by Timberwoods Homeowners Association
Ownership History
Purchase Details
Home Financials for this Owner
Home Financials are based on the most recent Mortgage that was taken out on this home.Purchase Details
Home Financials for this Owner
Home Financials are based on the most recent Mortgage that was taken out on this home.Purchase Details
Purchase Details
Purchase Details
Home Financials for this Owner
Home Financials are based on the most recent Mortgage that was taken out on this home.Purchase Details
Home Financials for this Owner
Home Financials are based on the most recent Mortgage that was taken out on this home.Similar Homes in the area
Home Values in the Area
Average Home Value in this Area
Purchase History
| Date | Type | Sale Price | Title Company |
|---|---|---|---|
| Warranty Deed | $505,000 | Precision Title Company | |
| Special Warranty Deed | $376,000 | Fidelity National Title | |
| Quit Claim Deed | -- | Attorney | |
| Sheriffs Deed | $381,192 | None Available | |
| Warranty Deed | $525,000 | -- | |
| Corporate Deed | $379,000 | First American Title |
Mortgage History
| Date | Status | Loan Amount | Loan Type |
|---|---|---|---|
| Open | $454,500 | New Conventional | |
| Previous Owner | $300,640 | New Conventional | |
| Previous Owner | $446,250 | Purchase Money Mortgage | |
| Previous Owner | $148,557 | Unknown | |
| Previous Owner | $157,600 | Unknown | |
| Previous Owner | $160,000 | No Value Available |
Property History
| Date | Event | Price | Change | Sq Ft Price |
|---|---|---|---|---|
| 05/17/2021 05/17/21 | Sold | $505,000 | -1.0% | $123 / Sq Ft |
| 04/06/2021 04/06/21 | Pending | -- | -- | -- |
| 04/05/2021 04/05/21 | For Sale | $510,000 | 0.0% | $124 / Sq Ft |
| 04/05/2021 04/05/21 | Price Changed | $510,000 | +1.0% | $124 / Sq Ft |
| 04/05/2021 04/05/21 | Off Market | $505,000 | -- | -- |
| 03/28/2021 03/28/21 | Pending | -- | -- | -- |
| 03/24/2021 03/24/21 | For Sale | $493,000 | +31.2% | $120 / Sq Ft |
| 07/09/2020 07/09/20 | Sold | $375,800 | -6.0% | $125 / Sq Ft |
| 06/05/2020 06/05/20 | Pending | -- | -- | -- |
| 04/03/2020 04/03/20 | For Sale | $399,900 | -- | $133 / Sq Ft |
Tax History Compared to Growth
Tax History
| Year | Tax Paid | Tax Assessment Tax Assessment Total Assessment is a certain percentage of the fair market value that is determined by local assessors to be the total taxable value of land and additions on the property. | Land | Improvement |
|---|---|---|---|---|
| 2024 | $15,714 | $180,852 | $27,148 | $153,704 |
| 2023 | $12,455 | $167,907 | $25,205 | $142,702 |
| 2022 | $12,455 | $133,779 | $25,213 | $108,566 |
| 2021 | $11,813 | $128,411 | $24,201 | $104,210 |
| 2020 | $11,448 | $125,254 | $23,606 | $101,648 |
| 2019 | $12,406 | $141,449 | $22,921 | $118,528 |
| 2018 | $13,627 | $156,587 | $26,925 | $129,662 |
| 2017 | $13,486 | $152,100 | $26,153 | $125,947 |
| 2016 | $13,392 | $145,328 | $24,989 | $120,339 |
| 2015 | $13,059 | $137,830 | $23,700 | $114,130 |
| 2014 | $12,649 | $134,627 | $23,397 | $111,230 |
| 2012 | $11,978 | $135,658 | $23,576 | $112,082 |
Agents Affiliated with this Home
-
Kyle Harris

Seller's Agent in 2021
Kyle Harris
GenStone Realty
(312) 852-0266
1 in this area
8 Total Sales
-
Diane Kuhfuss

Buyer's Agent in 2021
Diane Kuhfuss
Keller Williams North Shore West
(847) 239-0296
7 in this area
104 Total Sales
-
Renzie Gipson

Seller's Agent in 2020
Renzie Gipson
Coldwell Banker Realty
(708) 705-3563
60 Total Sales
-
Ryan DeHeer

Buyer's Agent in 2020
Ryan DeHeer
Baird Warner
(847) 367-6906
1 in this area
39 Total Sales
Map
Source: Midwest Real Estate Data (MRED)
MLS Number: 11019756
APN: 07-19-213-004
- 534 Capital Ln
- 528 Cliffwood Ln
- 7612 Cascade Way
- 527 Capital Ln
- 7509 Bittersweet Dr
- 400 Saint Andrews Ln
- 7488 Bittersweet Dr
- 7702 Geneva Dr Unit 1
- 699 Snow Cap Ct
- 18376 W Springwood Dr
- 735 Ravinia Dr
- 7624 Bittersweet Dr
- 34405 N Bobolink Trail
- 531 Crystal Place
- 34451 N Saddle Ln
- 7004 Bennington Dr
- 7817 Cascade Way
- 1108 Vineyard Dr
- 17490 Pin Oak Ln
- 35051 N Oak Knoll Cir
