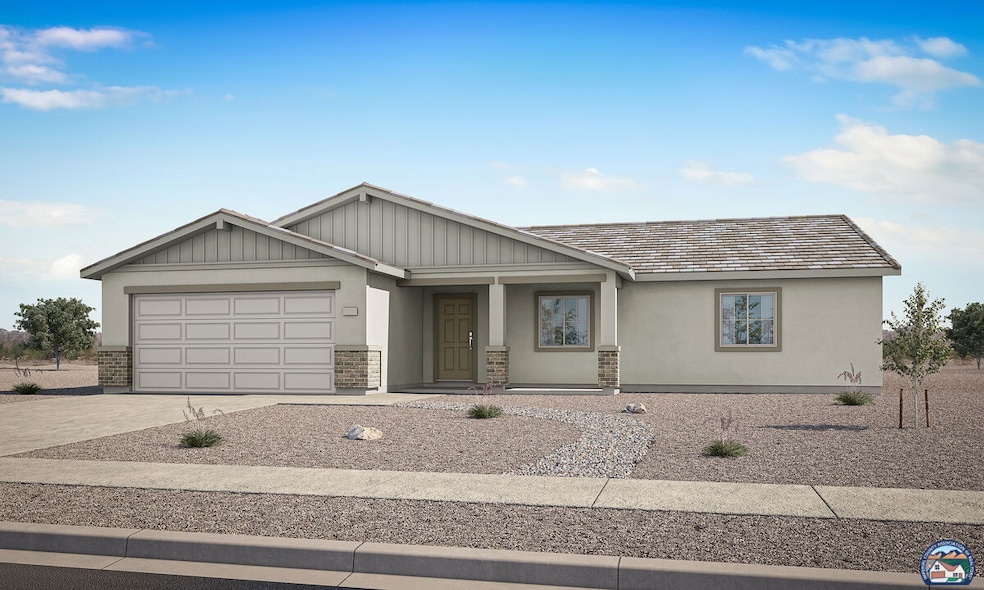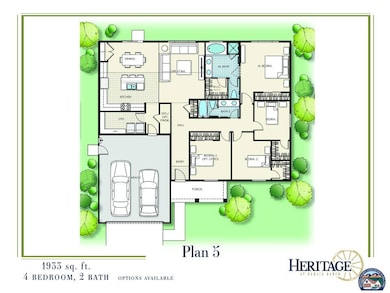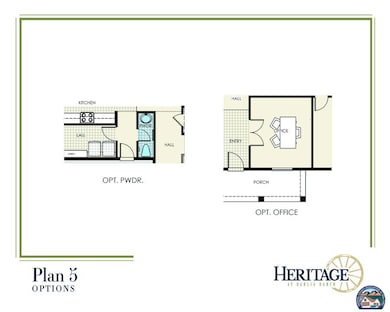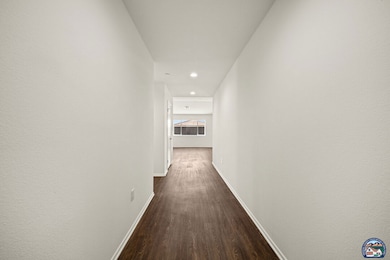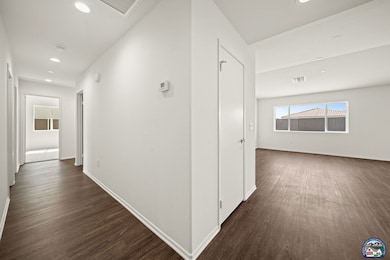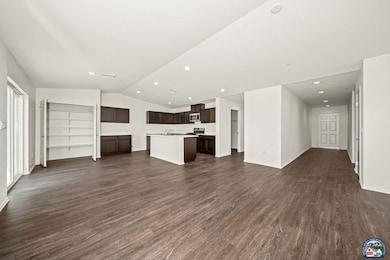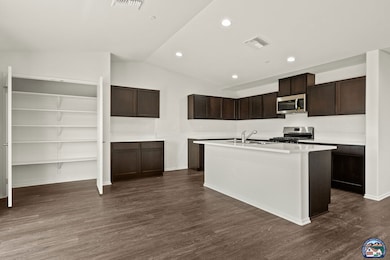
480 Palomino Ct Imperial, CA 92251
Estimated payment $2,879/month
Highlights
- Quartz Countertops
- Breakfast Area or Nook
- Walk-In Closet
- No HOA
- 2 Car Attached Garage
- Slab Porch or Patio
About This Home
Plan 5 at Heritage at Dahlia Ranch offers 1,933 sq. ft. of expansive single-story living, thoughtfully designed for comfort, privacy, and functionality. This spacious layout includes four large bedrooms, with well-separated living areas that create a natural flow and provide excellent privacy for all.The primary suite is a standout feature, offering two generous closets and a relaxing retreat from the rest of the home. This plan also includes one of the largest laundry rooms among all Heritage floor plans, providing exceptional storage and utility. An optional half bath is available for added convenience.A large front porch enhances curb appeal and creates a welcoming outdoor space for relaxation or greeting guests. The home also includes a 2-car garage, offering reliable space for parking and storage.With generous proportions and smart design, Plan 5 is perfect for buyers seeking comfort, space, and flexibility in a single-story home.
Home Details
Home Type
- Single Family
Est. Annual Taxes
- $71
Year Built
- 2026
Lot Details
- 8,000 Sq Ft Lot
- Privacy Fence
- Chain Link Fence
Parking
- 2 Car Attached Garage
- Driveway
Home Design
- Slab Foundation
- Tile Roof
- Concrete Roof
- Stucco
Interior Spaces
- 1,933 Sq Ft Home
- 1-Story Property
- Living Room
- Combination Kitchen and Dining Room
Kitchen
- Breakfast Area or Nook
- Gas Oven or Range
- Microwave
- Dishwasher
- Quartz Countertops
- Disposal
Flooring
- Carpet
- Linoleum
Bedrooms and Bathrooms
- 4 Bedrooms
- Walk-In Closet
- 2 Bathrooms
Laundry
- Laundry Room
- Gas Dryer Hookup
Outdoor Features
- Slab Porch or Patio
Schools
- Ben Hulse Elementary School
- Frank Wright Jr High Middle School
- Imperial High School
Utilities
- Central Air
- Heating System Uses Gas
- Tankless Water Heater
Community Details
- No Home Owners Association
- Heritage At Dahlia Ranch Subdivision
Map
Home Values in the Area
Average Home Value in this Area
Tax History
| Year | Tax Paid | Tax Assessment Tax Assessment Total Assessment is a certain percentage of the fair market value that is determined by local assessors to be the total taxable value of land and additions on the property. | Land | Improvement |
|---|---|---|---|---|
| 2025 | $71 | $5,851 | $5,851 | -- |
| 2023 | $71 | $5,625 | $5,625 | -- |
Property History
| Date | Event | Price | List to Sale | Price per Sq Ft |
|---|---|---|---|---|
| 11/14/2025 11/14/25 | For Sale | $545,000 | -- | $282 / Sq Ft |
About the Listing Agent

Meet Ray, broker-owner of Roben Real Estate. Ray, an Imperial Valley Native, has been in real estate for over 15 years. With a background in construction, he began his real estate career in sales and flipping homes. He is now said to be a jack of all trades, if you are thinking of selling, buying, or investing in residential or commercial real estate Ray does it all!
Ray's Other Listings
Source: Imperial County Association of REALTORS®
MLS Number: 25619487IC
APN: 063-312-068-000
- 481 Palomino Ct
- 483 Palomino Ct
- 477 Palomino Ct
- 484 Palomino Ct
- 472 Palomino Ct
- Plan Two at Heritage at Dahlia Ranch
- Plan Four at Heritage at Dahlia Ranch
- Plan One at Heritage at Dahlia Ranch
- Plan Three at Heritage at Dahlia Ranch
- 485 Sorrel Ct
- 468 Sorrel Ct
- 1481 Rodeo Dr
- 556 Apolonia Dr
- 420 Branding Iron Dr
- 1000 Rodeo Dr Unit 521
- 1870 Silver Spur Dr
- 621 N D St
- 296 Winchester Ln
- 101 W 14th St Unit 105
- 616 N H St
- 1200 Rodeo Dr Unit 858
- 405 Butterfield Trail
- 137 W Barioni Blvd
- 412 S E St Unit 102
- 412 S E St Unit 101
- 631 Las Villas St
- 2512 Vista Del Mar
- 248 Cozumel Dr
- 2446 Veracruz Ct
- 587 Wild Rose Ln
- 2100 N 10th St
- 2000 N 8th St
- 1705 W Olive Ave Unit D
- 1508 W Orange Ave
- 1467 Hamilton Ave
- 1757 Ocotillo Dr
- 2095 Cottonwood Cir
- 2606 Thomas Dr
- 1202 California 86
- 650 Western Ave
