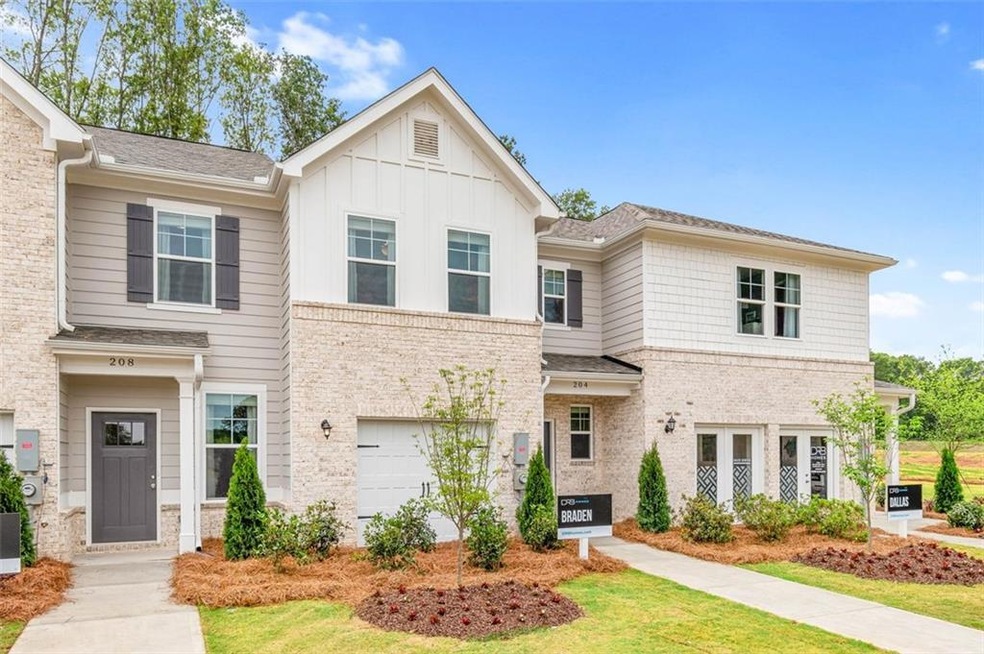
$215,000
- 3 Beds
- 2 Baths
- 1,100 Sq Ft
- 201 Rogers St
- McDonough, GA
DOWNTOWN MCDONOUGH HOME! Check out this wonderful and conveniently located Downtown McDonough home with 3 bedrooms and 2 full baths! Home has been remodeled and has new vinyl siding with brick around the crawlspace, Roof that is less than 5 years old, Heat Pump less than 2 years old and all new ductwork throughout! Home has 2 spacious secondary bedrooms with walk in closets and a large primary
Rhonda Ross RE/MAX SOUTHERN
