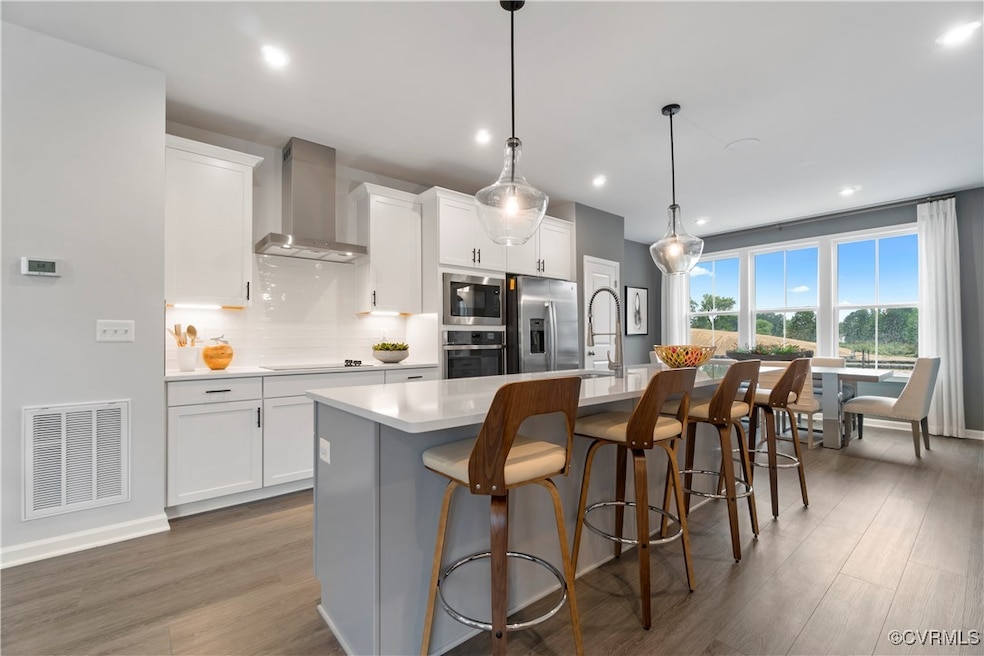
480 Rivanna Hill Rd Glen Allen, VA 23060
Highlights
- Under Construction
- Clubhouse
- Community Playground
- Craftsman Architecture
- 1 Car Attached Garage
- Ceramic Tile Flooring
About This Home
As of December 2024Welcome to The Balfour, where your dream home becomes reality. This stunning townhome offers all the amenities and space you’ve been searching for.
Step into a spacious main-level kitchen that will inspire your culinary adventures. Picture yourself surrounded by a long wall of elegant cabinetry and state-of-the-art appliances. The impressive island, equipped with a sink and dishwasher, boasts endless prep and cabinet space, making it the heart of your home.
Imagine relaxing on the deck off the main level, soaking in the serene views. Need a private space for guests? The lower level features a bedroom suite complete with a full bathroom and a cozy patio—perfect for out-of-town visitors or entertaining friends.
Upstairs, the primary bedroom awaits you with a luxurious en-suite bath. Two additional bedrooms, connected by another full bathroom, provide the perfect layout for family living. Whether it's for your kids, guests, or a home office, this space is designed to meet your needs.
Don’t miss out on this amazing opportunity! Come experience The Balfour today and envision your life in this beautiful home.
*Photos shown are from a similar home.*
Last Agent to Sell the Property
SM Brokerage LLC License #0225254225 Listed on: 08/15/2024
Townhouse Details
Home Type
- Townhome
Est. Annual Taxes
- $3,382
Year Built
- Built in 2024 | Under Construction
HOA Fees
- $75 Monthly HOA Fees
Parking
- 1 Car Attached Garage
- Garage Door Opener
Home Design
- Craftsman Architecture
- Brick Exterior Construction
- Slab Foundation
- Frame Construction
- Shingle Roof
- Vinyl Siding
Interior Spaces
- 1,877 Sq Ft Home
- 3-Story Property
Kitchen
- Oven
- Electric Cooktop
- Stove
- Microwave
- Dishwasher
- Disposal
Flooring
- Partially Carpeted
- Ceramic Tile
Bedrooms and Bathrooms
- 3 Bedrooms
Home Security
Schools
- Longdale Elementary School
- Brookland Middle School
- Hermitage High School
Utilities
- Central Air
- Heat Pump System
- Water Heater
Listing and Financial Details
- Tax Lot Q2
- Assessor Parcel Number 785-759-6932
Community Details
Overview
- Retreat At One Subdivision
- Maintained Community
Amenities
- Common Area
- Clubhouse
Recreation
- Community Playground
- Trails
Security
- Fire and Smoke Detector
Similar Homes in Glen Allen, VA
Home Values in the Area
Average Home Value in this Area
Property History
| Date | Event | Price | Change | Sq Ft Price |
|---|---|---|---|---|
| 12/09/2024 12/09/24 | Sold | $394,495 | -1.2% | $210 / Sq Ft |
| 08/29/2024 08/29/24 | Pending | -- | -- | -- |
| 08/20/2024 08/20/24 | Price Changed | $399,435 | -1.7% | $213 / Sq Ft |
| 08/15/2024 08/15/24 | For Sale | $406,435 | -- | $217 / Sq Ft |
Tax History Compared to Growth
Tax History
| Year | Tax Paid | Tax Assessment Tax Assessment Total Assessment is a certain percentage of the fair market value that is determined by local assessors to be the total taxable value of land and additions on the property. | Land | Improvement |
|---|---|---|---|---|
| 2025 | $3,382 | $0 | $0 | $0 |
| 2024 | $3,382 | $0 | $0 | $0 |
Agents Affiliated with this Home
-
Stanley Martin

Seller's Agent in 2024
Stanley Martin
SM Brokerage LLC
(571) 999-7039
166 in this area
1,974 Total Sales
-
Bernadine Doggett

Buyer's Agent in 2024
Bernadine Doggett
United Real Estate Richmond
(804) 441-5447
1 in this area
36 Total Sales
Map
Source: Central Virginia Regional MLS
MLS Number: 2421370
APN: 785-759-6932
- 9221 Magellan Pky St Unit 37071661
- 626 Rivanna Hill Rd
- 471 Rivanna Hill Rd
- 467 Rivanna Hill Rd
- 650 Brookwood Glen Terrace Unit A
- 654 Brookwood Glen Terrace Unit B
- 656 Brookwood Glen Terrace Unit A
- 9222 Magellan Pkwy Unit B
- 9222 Magellan Pkwy Unit A
- 9218 Magellan Pkwy Unit B
- 9212 Magellan Pkwy Unit B
- 9210 Magellan Pkwy Unit A
- 479 Rivanna Hill Rd
- 9001 Telegraph Rd Unit B
- 9007 Telegraph Rd Unit B
- 8516 Wilson Creek Ln
- 8500 Wilson Creek Ln
- 8537 Wilson Creek Ln
- 8509 Wilson Creek Ln
- 8508 Wilson Creek Ln





