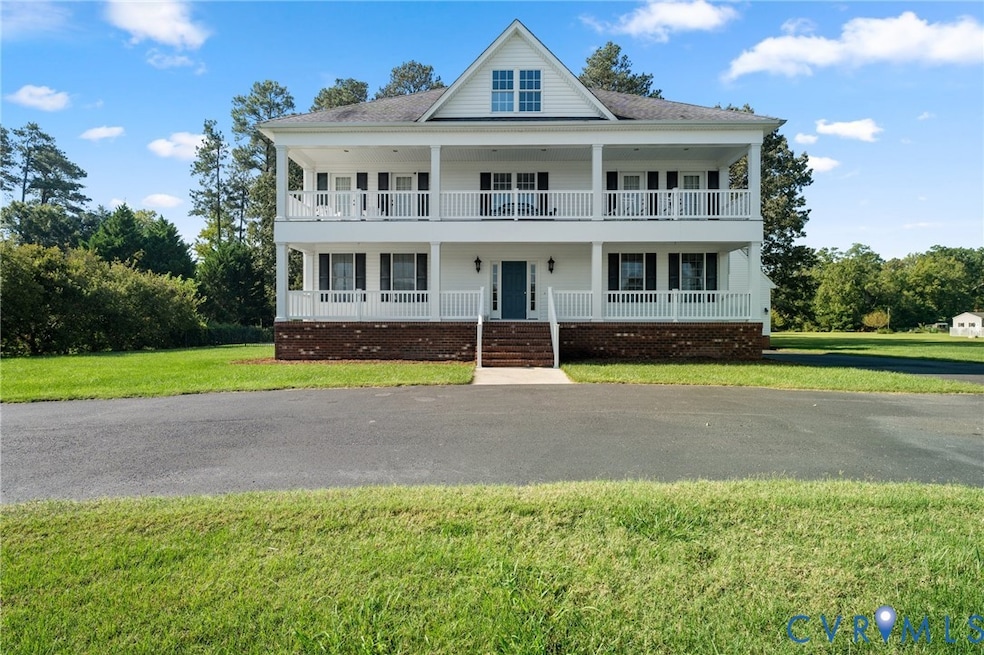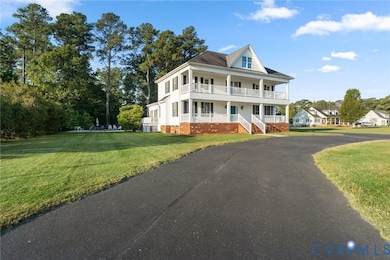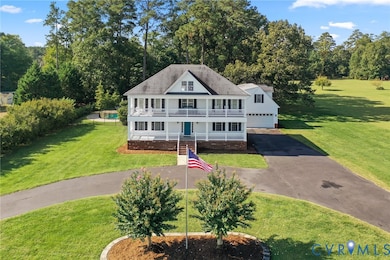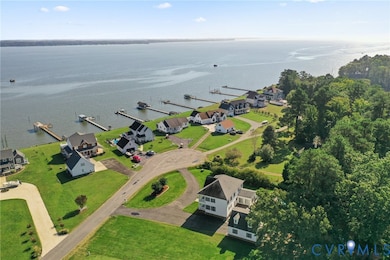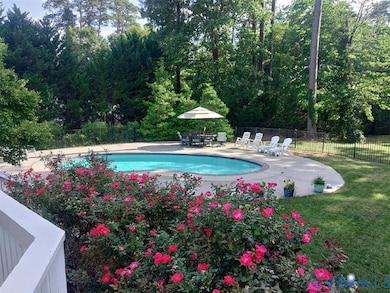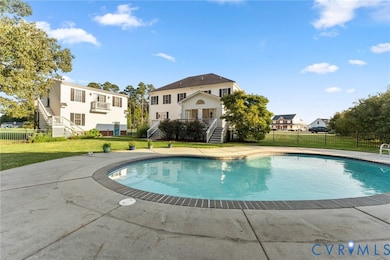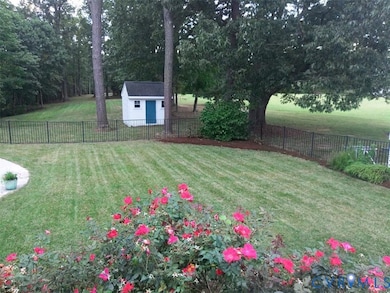480 Rockingham Rd Dunnsville, VA 22454
Estimated payment $4,836/month
Highlights
- Beach Front
- Beach
- Boat Ramp
- Boat Dock
- River Access
- Concrete Pool
About This Home
Stunning Rappahannock River view property on an expansive 6+ acres in a sought after waterfront, golf-cart community! This is truly a unique opportunity to own a river property WITH ACREAGE! Enjoy river views and a resort-style backyard including an inground pool and fenced backyard. The main home boasts an open floor plan with 9' ceilings, spacious kitchen with eat-in area, a cozy living room with fireplace, and a bright Florida room. The second floor features access to the second story covered porch, perfect for taking in majestic river views. There are over 1,000 square feet of decks and porches to take in all the views. The property also includes a guest cottage/apartment above the garage with one bedroom, a full bath, and a kitchen; ideal for visitors or extended stays. The backyard is breathtaking with a beautifully landscaped pool area in a private setting, overlooking the extensive backyard that rolls down to creek frontage on Muddy Gut Creek. Kayak or paddleboard out to the river from your own backyard or enjoy access to 3 community sand beaches and a boat ramp on the Rappahannock River. Boat Slips are available at the beach areas if you want to keep your boat in the water for a few days. A perfect blend of luxury and comfort, this home offers a peaceful retreat with direct access to outdoor water activities.
Home Details
Home Type
- Single Family
Est. Annual Taxes
- $2,419
Year Built
- Built in 2007
Lot Details
- 6.05 Acre Lot
- Beach Front
- Cul-De-Sac
- Back Yard Fenced
- Landscaped
- Level Lot
- Sprinkler System
- Zoning described as R-2
HOA Fees
- $13 Monthly HOA Fees
Parking
- 2 Car Detached Garage
- Garage Apartment
- Garage Door Opener
- Driveway
Home Design
- Custom Home
- Fire Rated Drywall
- Frame Construction
- Composition Roof
- Vinyl Siding
Interior Spaces
- 2,800 Sq Ft Home
- 2-Story Property
- Cathedral Ceiling
- Ceiling Fan
- Recessed Lighting
- Gas Fireplace
- Thermal Windows
- Insulated Doors
- Dining Area
- Water Views
- Crawl Space
Kitchen
- Electric Cooktop
- Microwave
- Dishwasher
- Granite Countertops
Flooring
- Wood
- Carpet
- Ceramic Tile
Bedrooms and Bathrooms
- 4 Bedrooms
- En-Suite Primary Bedroom
- Walk-In Closet
- Double Vanity
Laundry
- Dryer
- Washer
Pool
- Concrete Pool
- In Ground Pool
- Pool Equipment or Cover
Outdoor Features
- River Access
- Walking Distance to Water
- Mooring
- Boat Ramp
- Dock Available
- Balcony
- Deck
- Shed
- Outbuilding
- Front Porch
Schools
- Tappahannock Elementary School
- Essex Middle School
- Essex High School
Utilities
- Cooling Available
- Zoned Heating
- Heat Pump System
- Vented Exhaust Fan
- Well
- Water Heater
- Septic Tank
- Cable TV Available
Listing and Financial Details
- Tax Lot 3
- Assessor Parcel Number 47E-2-3
Community Details
Recreation
- Boat Dock
- Community Boat Facilities
- Beach
Map
Home Values in the Area
Average Home Value in this Area
Tax History
| Year | Tax Paid | Tax Assessment Tax Assessment Total Assessment is a certain percentage of the fair market value that is determined by local assessors to be the total taxable value of land and additions on the property. | Land | Improvement |
|---|---|---|---|---|
| 2025 | $2,704 | $491,600 | $78,400 | $413,200 |
| 2024 | $2,419 | $331,400 | $60,000 | $271,400 |
| 2023 | $2,419 | $331,400 | $60,000 | $271,400 |
| 2022 | $2,419 | $331,400 | $60,000 | $271,400 |
| 2021 | $2,452 | $331,400 | $60,000 | $271,400 |
| 2020 | $2,437 | $283,400 | $60,000 | $223,400 |
| 2019 | $2,494 | $286,200 | $60,000 | $226,200 |
| 2018 | $2,494 | $286,200 | $60,000 | $226,200 |
| 2017 | -- | $0 | $0 | $0 |
| 2016 | $2,519 | $286,200 | $0 | $0 |
| 2015 | -- | $0 | $0 | $0 |
| 2014 | -- | $0 | $0 | $0 |
| 2013 | -- | $0 | $0 | $0 |
Property History
| Date | Event | Price | List to Sale | Price per Sq Ft | Prior Sale |
|---|---|---|---|---|---|
| 07/30/2025 07/30/25 | Price Changed | $875,000 | -2.2% | $313 / Sq Ft | |
| 05/08/2025 05/08/25 | Price Changed | $895,000 | -3.2% | $320 / Sq Ft | |
| 04/09/2025 04/09/25 | For Sale | $925,000 | +134.2% | $330 / Sq Ft | |
| 12/03/2014 12/03/14 | Sold | $395,000 | 0.0% | $165 / Sq Ft | View Prior Sale |
| 11/03/2014 11/03/14 | Pending | -- | -- | -- | |
| 06/10/2014 06/10/14 | For Sale | $395,000 | -- | $165 / Sq Ft |
Source: Central Virginia Regional MLS
MLS Number: 2530606
APN: 47E-2-3
- 110 Hampton Rd
- 0 Muddy Gut Rd Unit VAES2000718
- 494 Marine Dr
- 1018 Eubanks Rd
- 520 Monte Verde Rd
- 325 Bowlers Rd
- 167 Headley Ln
- 54-10 Wildwood Place
- 016 Barefords Mill Rd
- 165 Pine Tree Rd
- 0 Tidewater Trail Unit VAES2000690
- 92 Front St
- 7759 Howerton Rd
- 135 Trudie Dr
- 2612 Ashdale Rd
- TBD Johnville Rd
- Lot 2 Johnville Rd
- 3 Johnville Rd
- 1 Johnville Rd
- 0 Piscataway Creek Island Unit 2422380
- 627 Della St Unit 4
- 32 Shoreline Dr
- 542 Howerton Rd Unit 544 B
- 160 Lancaster Creek Dr
- 5602 Nomini Hall Rd
- 1110 Finchs Hill Rd
- 1028 Pinckardsville Rd
- 141 Pine Crest Ln
- 129 Pine Crest Ln
- 494 N Main St
- 245 Steamboat Rd Unit B
- 34 Fox Hill Dr
- 32 Fox Hill Dr
- 39 Fox Hill Dr
- 26 Fox Hill Dr
- 24 Fox Hill Dr
- 33 Claybrook Ave
- 589 Mila Rd
- 1355 N Independence Dr
- 13 Bay Ct
