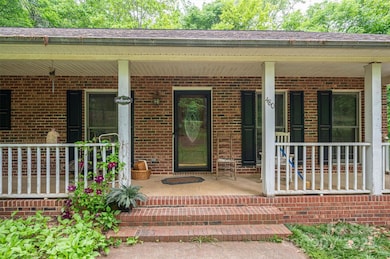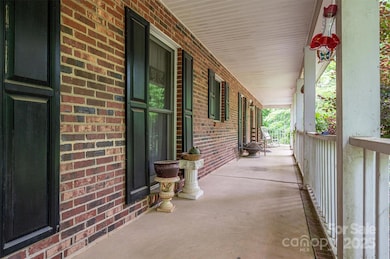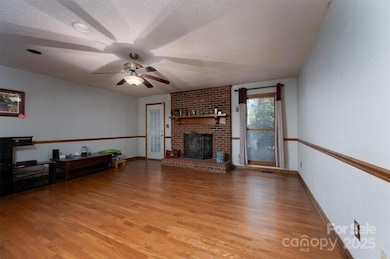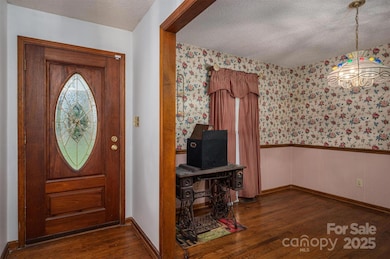
480 S Ingleside Farm Rd Iron Station, NC 28080
Estimated payment $2,969/month
Highlights
- Private Lot
- Wooded Lot
- Wood Flooring
- Catawba Springs Elementary School Rated A
- Ranch Style House
- Screened Porch
About This Home
The home is surrounded by 8.6 wooded acres to give you a very private feel. Home needs some TLC. Front porch extends across the whole front of the home. Step into an entry hall which leads to the living room or dining room. Living room has large brick fireplace with gas logs that haven't been used by current sellers. Also, there is a back door that leads onto a screened porch. Kitchen has a breakfast area and a bar. Full unfinished basement with high ceilings, wood stove, and 2 garage doors. Plenty of storage with the basement and outbuilding in the backyard. Previously, seller had Ram Jack add additional support to the foundation. Sellers had a structural engineer evaluate the property before listing and a steel beam needs to be added centered below stairs in the basement. Some of the land is in flood plain. Back screened in porch and deck are safe to go onto but please do not step onto back stairs. Home is being sold as is. Carpet allowance with an acceptable offer.
Listing Agent
RE/MAX Lifestyle Brokerage Email: christy@christyboyles.com License #220842

Home Details
Home Type
- Single Family
Est. Annual Taxes
- $2,778
Year Built
- Built in 1993
Lot Details
- Private Lot
- Sloped Lot
- Wooded Lot
- Property is zoned R-T
Parking
- 2 Car Garage
- Basement Garage
- Driveway
Home Design
- Ranch Style House
- Four Sided Brick Exterior Elevation
Interior Spaces
- Ceiling Fan
- Pocket Doors
- Living Room with Fireplace
- Screened Porch
- Home Security System
Kitchen
- Breakfast Bar
- Electric Range
- Microwave
- Dishwasher
Flooring
- Wood
- Linoleum
Bedrooms and Bathrooms
- 3 Main Level Bedrooms
- Split Bedroom Floorplan
- Walk-In Closet
- 2 Full Bathrooms
Laundry
- Laundry Room
- Washer and Electric Dryer Hookup
Unfinished Basement
- Walk-Out Basement
- Basement Fills Entire Space Under The House
- Interior and Exterior Basement Entry
- Basement Storage
Outdoor Features
- Access to stream, creek or river
- Shed
Schools
- Catawba Springs Elementary School
- East Lincoln Middle School
- East Lincoln High School
Utilities
- Central Air
- Heat Pump System
- Electric Water Heater
- Septic Tank
Listing and Financial Details
- Assessor Parcel Number 34706
Map
Home Values in the Area
Average Home Value in this Area
Tax History
| Year | Tax Paid | Tax Assessment Tax Assessment Total Assessment is a certain percentage of the fair market value that is determined by local assessors to be the total taxable value of land and additions on the property. | Land | Improvement |
|---|---|---|---|---|
| 2024 | $2,778 | $442,015 | $91,575 | $350,440 |
| 2023 | $2,773 | $442,015 | $91,575 | $350,440 |
| 2022 | $1,961 | $249,803 | $58,117 | $191,686 |
| 2021 | $1,974 | $249,803 | $58,117 | $191,686 |
| 2020 | $1,741 | $249,803 | $58,117 | $191,686 |
| 2019 | $1,741 | $249,803 | $58,117 | $191,686 |
| 2018 | $1,611 | $215,663 | $60,359 | $155,304 |
| 2017 | $1,510 | $215,663 | $60,359 | $155,304 |
| 2016 | $1,503 | $215,663 | $60,359 | $155,304 |
| 2015 | $1,557 | $215,663 | $60,359 | $155,304 |
| 2014 | $1,521 | $215,979 | $60,359 | $155,620 |
Property History
| Date | Event | Price | Change | Sq Ft Price |
|---|---|---|---|---|
| 05/16/2025 05/16/25 | For Sale | $489,000 | -- | $292 / Sq Ft |
Mortgage History
| Date | Status | Loan Amount | Loan Type |
|---|---|---|---|
| Closed | $125,000 | Credit Line Revolving |
Similar Homes in Iron Station, NC
Source: Canopy MLS (Canopy Realtor® Association)
MLS Number: 4252019
APN: 34706
- 5025 Antebellum Dr
- 5043 Antebellum Dr
- 5058 Antebellum Dr
- 2010 Saddlebred Dr
- 813 Latrobe Dr Unit 365
- 797 Latrobe Dr
- 3022 Burnello Ct
- 7056 Cornwallis Ct
- 2097 Saddlebred Dr
- 2085 Saddlebred Dr
- 3057 Burnello Ct
- 4023 Gozzi Dr
- 4027 Gozzi Dr
- 3129 Burnello Ct
- 3193 Burnello Ct
- 3212 Burnello Ct
- 5007 Grand Champion Ct
- 450 Greywalls Ln
- 329 Secretariat Dr
- 151 Chimney Rock Ct






