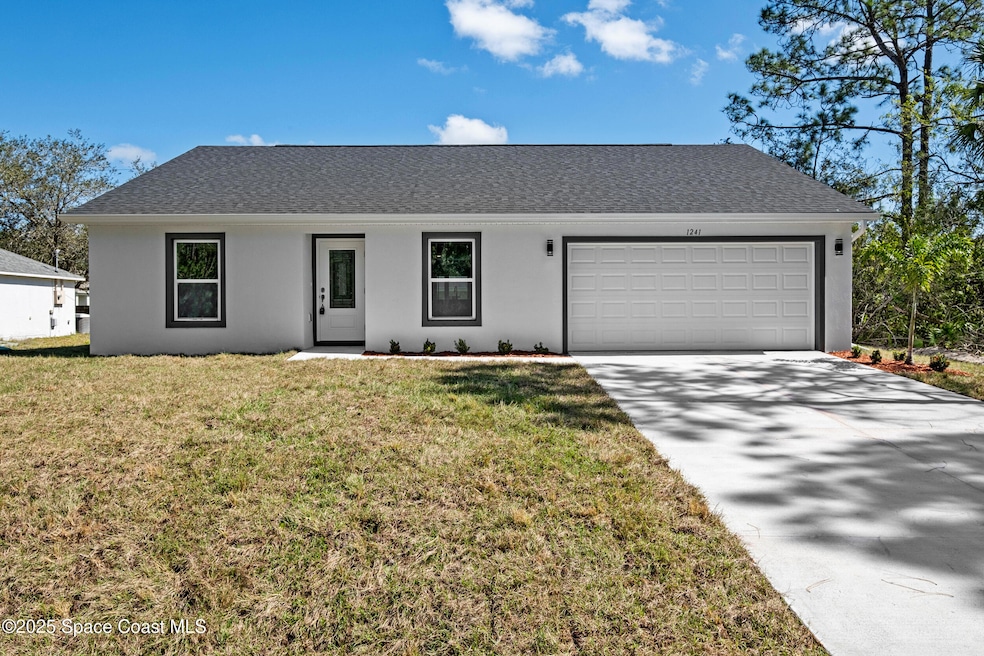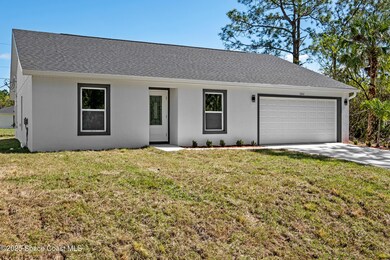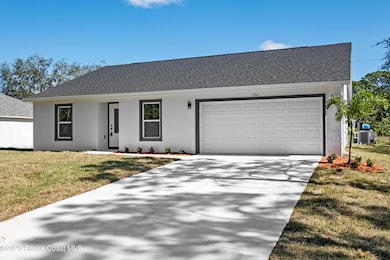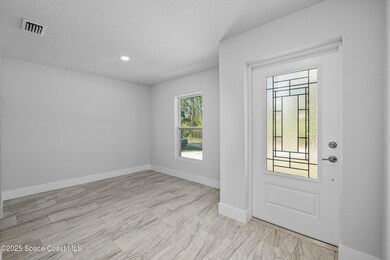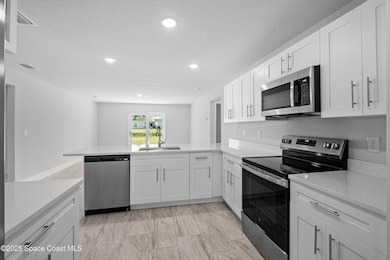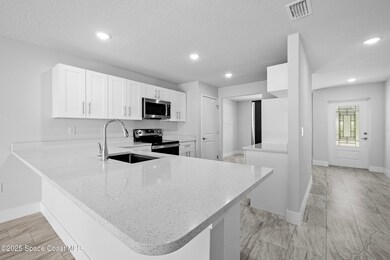480 Scanlon Rd SW Palm Bay, FL 32908
Estimated payment $1,806/month
Highlights
- Under Construction
- No HOA
- Walk-In Closet
- Open Floorplan
- Covered Patio or Porch
- Breakfast Bar
About This Home
Welcome to your dream home: the Casabella model! This 3 bed +bonus room, 2 bath, 2 car garage brand-new construction home offers contemporary style living. Inside, you'll be greeted by an open floor plan that seamlessly connects the living and kitchen area, creating an inviting atmosphere perfect for entertaining or family gatherings. The tile flooring flows effortlessly throughout the home, The kitchen features granite countertops and stainless-steel appliances. Whether you're preparing a casual meal or hosting a dinner party, this space has everything you need to impress including a built-in wine rack! The primary bathroom offers a walk-in shower with a rain shower head, and double sinks. The other bedrooms offer versatility, perfect for guests, a home office, or children's playrooms. For those dreaming of a future pool installation, the septic tank is located at the front of the property. Schedule a showing today and start envisioning your new lifestyle in the beautiful new home!!
Home Details
Home Type
- Single Family
Est. Annual Taxes
- $490
Year Built
- Built in 2025 | Under Construction
Lot Details
- 10,454 Sq Ft Lot
- West Facing Home
Parking
- 2 Car Garage
Home Design
- Home is estimated to be completed on 9/30/25
- Shingle Roof
- Concrete Siding
- Block Exterior
- Asphalt
- Stucco
Interior Spaces
- 1,585 Sq Ft Home
- 1-Story Property
- Open Floorplan
- Tile Flooring
- Washer and Electric Dryer Hookup
Kitchen
- Breakfast Bar
- Electric Range
- Microwave
- Dishwasher
- Disposal
Bedrooms and Bathrooms
- 3 Bedrooms
- Split Bedroom Floorplan
- Walk-In Closet
- 2 Full Bathrooms
Outdoor Features
- Covered Patio or Porch
Schools
- Westside Elementary School
- Southwest Middle School
- Bayside High School
Utilities
- Central Heating and Cooling System
- Well
- Electric Water Heater
- Septic Tank
- Cable TV Available
Community Details
- No Home Owners Association
- Port Malabar Unit 32 Subdivision
Listing and Financial Details
- Assessor Parcel Number 29-36-12-Kk-01555.0-0010.00
Map
Home Values in the Area
Average Home Value in this Area
Tax History
| Year | Tax Paid | Tax Assessment Tax Assessment Total Assessment is a certain percentage of the fair market value that is determined by local assessors to be the total taxable value of land and additions on the property. | Land | Improvement |
|---|---|---|---|---|
| 2025 | $490 | $29,500 | -- | -- |
| 2024 | $228 | $25,500 | -- | -- |
| 2023 | $228 | $22,000 | $22,000 | $0 |
| 2022 | $191 | $19,000 | $0 | $0 |
| 2021 | $137 | $9,000 | $9,000 | $0 |
| 2020 | $120 | $7,000 | $7,000 | $0 |
| 2019 | $164 | $6,500 | $6,500 | $0 |
| 2018 | $154 | $5,500 | $5,500 | $0 |
| 2017 | $152 | $1,125 | $0 | $0 |
| 2016 | $89 | $4,200 | $4,200 | $0 |
| 2015 | $77 | $3,000 | $3,000 | $0 |
| 2014 | $71 | $2,500 | $2,500 | $0 |
Property History
| Date | Event | Price | List to Sale | Price per Sq Ft | Prior Sale |
|---|---|---|---|---|---|
| 05/30/2025 05/30/25 | For Sale | $334,900 | 0.0% | $211 / Sq Ft | |
| 05/27/2025 05/27/25 | Off Market | $334,900 | -- | -- | |
| 03/27/2025 03/27/25 | For Sale | $334,900 | +1239.6% | $211 / Sq Ft | |
| 08/25/2023 08/25/23 | Sold | $25,000 | -32.4% | -- | View Prior Sale |
| 07/27/2023 07/27/23 | Pending | -- | -- | -- | |
| 05/10/2023 05/10/23 | Price Changed | $36,999 | 0.0% | -- | |
| 05/10/2023 05/10/23 | For Sale | $36,999 | +48.0% | -- | |
| 05/10/2023 05/10/23 | Off Market | $25,000 | -- | -- | |
| 03/19/2023 03/19/23 | Price Changed | $35,000 | -12.5% | -- | |
| 05/08/2022 05/08/22 | For Sale | $40,000 | -- | -- |
Purchase History
| Date | Type | Sale Price | Title Company |
|---|---|---|---|
| Warranty Deed | $25,000 | Sunbelt Title | |
| Warranty Deed | $25,000 | Sunbelt Title | |
| Warranty Deed | $17,000 | Town & Country Title Inc |
Mortgage History
| Date | Status | Loan Amount | Loan Type |
|---|---|---|---|
| Previous Owner | $12,750 | No Value Available |
Source: Space Coast MLS (Space Coast Association of REALTORS®)
MLS Number: 1041413
APN: 29-36-12-KK-01555.0-0010.00
- 1174 Satin Rd
- 1134 Satin Rd
- 1158 Satin Rd
- 1042 Savery Rd
- 503 Scarsdale St
- 466 Scenic Rd
- 462 Scarlet Rd SW
- 1101 Hanover Ave
- 1130 Gawain Rd
- 521 Garbelmann St SW
- 1120 Harland Rd SW
- 560 Garbelmann St
- 551 Scarsdale St
- 1080 Ganaway Ave SW
- 476 Garbelmann St SW
- 1085 Harlingen Rd SW
- 1061 Harlingen Rd SW
- 1067 Harlingen Rd SW
- 491 La Coco St SW
- 1140 Harlingen Rd SW
- 1133 Hanover Ave
- 521 Garbelmann St SW
- 475 La Coco St SW
- 561 Harrisburg St SW
- 1146 Sexton Rd SW
- 426 Harrisburg St SW
- 394 Mott St SW
- 1377 Amelia Ave SW
- 311 La Croix Rd SW
- 764 Gelaso St SW
- 722 Hartford Ave SW
- 417 Harrington St SW
- 752 Damascus Ave SW
- 1450 Degroodt Rd SW
- 746 Harriet Ave SW
- 280 Falls Church St SW
- 671 Weaver Rd SW
- 526 Falmouth St SW
- 175 Brantley St SE
- 514 Waylaid Ave SW
