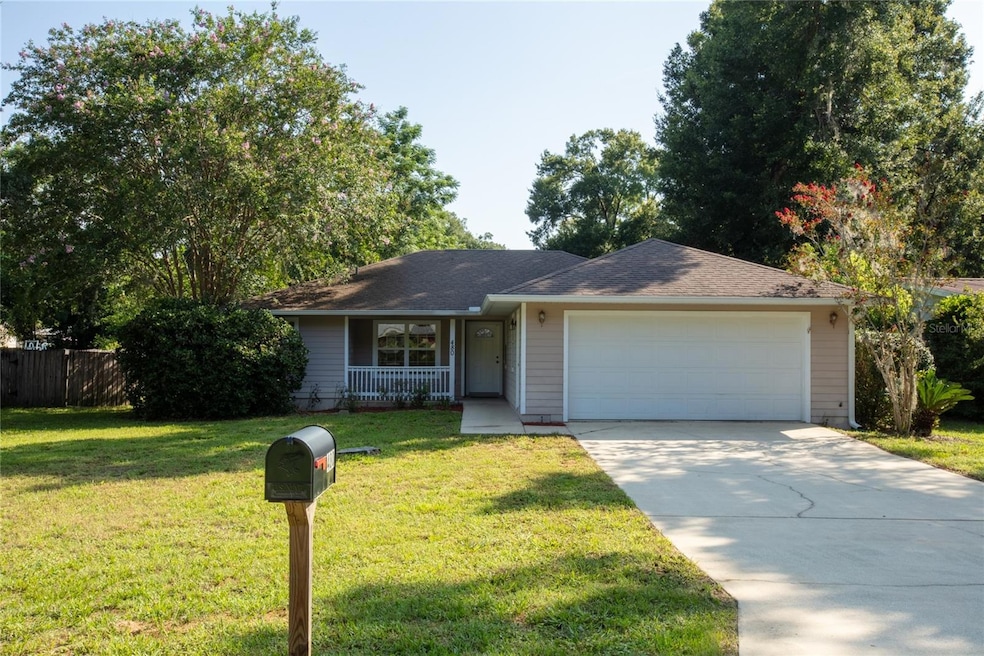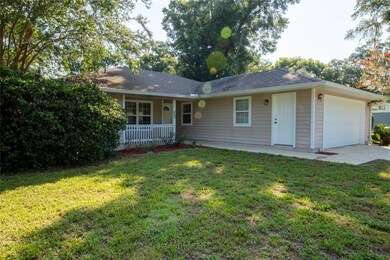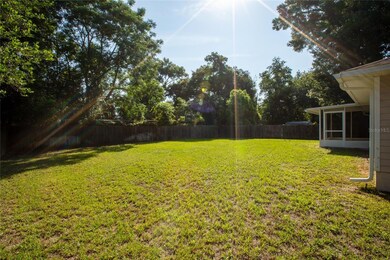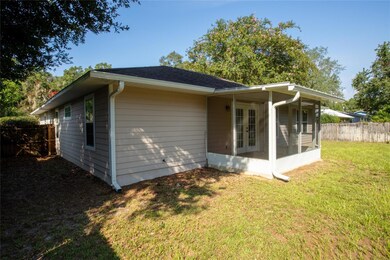
480 SW Dove St Keystone Heights, FL 32656
Highlights
- Cathedral Ceiling
- 2 Car Attached Garage
- Living Room
- No HOA
- Walk-In Closet
- French Doors
About This Home
As of March 2025This delightful residence is perfect for those seeking a comfortable and serene living environment. As you step inside this charming home, you'll be greeted by the open warm and inviting living space that seamlessly blends comfort and style. The open floor plan creates a spacious atmosphere, perfect for entertaining guests or enjoying family time. French doors open onto the screen porch for early morning or late evenings. The kitchen features ample cabinets making it a joy for home chefs. The large master provides plenty of space, double closets, linen closet and large handicap shower. The cozy lot offers the perfect balance of indoor comfort and outdoor enjoyment. A lovely home situated in Keystone Heights. The area offers numerous lakes, parks and recreation areas, airport, golf course, full time fire station and EMT's, Santa Fe Community College, The Rally International Driving School, Electric charging station at City Hall (Keystone Heights).
Last Agent to Sell the Property
HELEN HERSEY REALTY Brokerage Phone: 352-473-8882 License #0595434 Listed on: 08/08/2024
Home Details
Home Type
- Single Family
Est. Annual Taxes
- $1,289
Year Built
- Built in 2005
Lot Details
- 0.27 Acre Lot
- South Facing Home
- Property is zoned AR
Parking
- 2 Car Attached Garage
Home Design
- Slab Foundation
- Shingle Roof
- HardiePlank Type
Interior Spaces
- 1,348 Sq Ft Home
- Cathedral Ceiling
- Ceiling Fan
- French Doors
- Living Room
- Laundry in Garage
Kitchen
- Range<<rangeHoodToken>>
- Dishwasher
Flooring
- Carpet
- Tile
Bedrooms and Bathrooms
- 3 Bedrooms
- Walk-In Closet
- 2 Full Bathrooms
Schools
- Keystone Heights Elementary School
- Keystone Heights Junior/Senior High Middle School
- Keystone Heights Junior/Senior High School
Utilities
- Central Heating and Cooling System
Community Details
- No Home Owners Association
- Sunrise Park Subdivision
Listing and Financial Details
- Visit Down Payment Resource Website
- Legal Lot and Block 8 / 2
- Assessor Parcel Number 19-08-23-022540-000-00
Ownership History
Purchase Details
Home Financials for this Owner
Home Financials are based on the most recent Mortgage that was taken out on this home.Purchase Details
Purchase Details
Home Financials for this Owner
Home Financials are based on the most recent Mortgage that was taken out on this home.Purchase Details
Home Financials for this Owner
Home Financials are based on the most recent Mortgage that was taken out on this home.Purchase Details
Similar Homes in Keystone Heights, FL
Home Values in the Area
Average Home Value in this Area
Purchase History
| Date | Type | Sale Price | Title Company |
|---|---|---|---|
| Warranty Deed | -- | None Listed On Document | |
| Warranty Deed | -- | None Listed On Document | |
| Warranty Deed | $155,000 | North Central Title Inc | |
| Warranty Deed | $112,000 | Keystone Title Of Keystone H | |
| Warranty Deed | $75,000 | -- | |
| Warranty Deed | $16,000 | -- |
Mortgage History
| Date | Status | Loan Amount | Loan Type |
|---|---|---|---|
| Previous Owner | $45,000 | Credit Line Revolving | |
| Previous Owner | $100,800 | Purchase Money Mortgage | |
| Previous Owner | $71,250 | Purchase Money Mortgage |
Property History
| Date | Event | Price | Change | Sq Ft Price |
|---|---|---|---|---|
| 03/20/2025 03/20/25 | Sold | $270,000 | -3.6% | $200 / Sq Ft |
| 02/10/2025 02/10/25 | Pending | -- | -- | -- |
| 01/31/2025 01/31/25 | Price Changed | $280,000 | -3.4% | $208 / Sq Ft |
| 08/08/2024 08/08/24 | For Sale | $290,000 | -- | $215 / Sq Ft |
Tax History Compared to Growth
Tax History
| Year | Tax Paid | Tax Assessment Tax Assessment Total Assessment is a certain percentage of the fair market value that is determined by local assessors to be the total taxable value of land and additions on the property. | Land | Improvement |
|---|---|---|---|---|
| 2024 | $1,289 | $122,064 | -- | -- |
| 2023 | $1,289 | $118,509 | $0 | $0 |
| 2022 | $1,198 | $115,058 | $0 | $0 |
| 2021 | $1,178 | $111,707 | $0 | $0 |
| 2020 | $1,157 | $110,165 | $0 | $0 |
| 2019 | $1,122 | $107,689 | $0 | $0 |
| 2018 | $999 | $105,681 | $0 | $0 |
| 2017 | $967 | $103,507 | $0 | $0 |
| 2016 | $723 | $101,378 | $0 | $0 |
| 2015 | $729 | $100,673 | $0 | $0 |
| 2014 | $690 | $99,874 | $0 | $0 |
Agents Affiliated with this Home
-
Helen Hersey

Seller's Agent in 2025
Helen Hersey
HELEN HERSEY REALTY
(352) 478-0104
14 in this area
298 Total Sales
-
MeLissa Pellerito

Buyer's Agent in 2025
MeLissa Pellerito
FLORIDA HOMES REALTY & MORTGAGE
(352) 494-1829
30 in this area
369 Total Sales
Map
Source: Stellar MLS
MLS Number: GC524222
APN: 19-08-23-022540-000-00
- 560 Orchid Ave
- 0 Orchid Ave Unit 1239242
- 0 Orchid Ave Unit 1239243
- 0 Orchid Ave
- 645 Shady Ln
- 7480 Paradise Dr
- 0 SE 46th Loop Unit 2070307
- 7211 Cardinal St
- 00 N Lawrence Blvd
- 215 N Lawrence Blvd
- 633 SW Magnolia Ave
- 395 SW Grove St
- 634 Bethel Dr
- 0 Dogwood St Unit 1200348
- 250 SW Garden St
- 182 Cargo Way
- 7210 State Road 21
- 6786 Womans Club Dr
- 6836 Womans Club Dr
- 4306 SE 1st Ave






