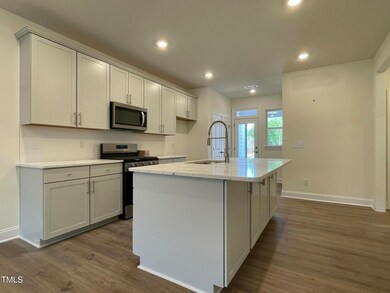
480 Traditions Grande Blvd Unit 31 Wake Forest, NC 27587
Highlights
- New Construction
- Outdoor Pool
- Clubhouse
- Richland Creek Elementary School Rated A-
- Craftsman Architecture
- Granite Countertops
About This Home
As of July 2025Upscale & modern two-story townhome with a convenient one-car rear-load garage and covered porch. Op en-concept first floor! Kitchen offers 42'' cabinets, tile backsplash, Granite counters, gas range, large island w/undermount ss sink, & butler's pantry. EVP on main floor, tile floor primary bath plus walk-in tiled shower w/shampoo niche. Also included, built-in drop zone, LED lights & 8 lb carpet pad. Enjoy your covered patio off dining area for additional entertaining!
Home of the Month Special !!!
Contact Mitchell Salem for more information
Msalem@eastwoodhomes.com
214.681.2430
Last Agent to Sell the Property
Eastwood Construction LLC License #226117 Listed on: 04/03/2025
Townhouse Details
Home Type
- Townhome
Year Built
- Built in 2025 | New Construction
Lot Details
- 2,178 Sq Ft Lot
- Two or More Common Walls
HOA Fees
- $225 Monthly HOA Fees
Parking
- 1 Car Attached Garage
- Rear-Facing Garage
- Private Driveway
- Additional Parking
- 1 Open Parking Space
Home Design
- Home is estimated to be completed on 4/15/25
- Craftsman Architecture
- Brick or Stone Mason
- Slab Foundation
- Frame Construction
- Architectural Shingle Roof
- Metal Roof
- Stone Veneer
- Stone
Interior Spaces
- 1,632 Sq Ft Home
- 2-Story Property
- Double Pane Windows
- Window Screens
- Family Room
- Dining Room
- Laundry Room
Kitchen
- Butlers Pantry
- Gas Oven
- Gas Range
- Microwave
- Dishwasher
- Kitchen Island
- Granite Countertops
Flooring
- Carpet
- Tile
- Luxury Vinyl Tile
Bedrooms and Bathrooms
- 3 Bedrooms
- Walk-In Closet
- Double Vanity
- Bathtub with Shower
- Shower Only
- Walk-in Shower
Accessible Home Design
- Smart Technology
Outdoor Features
- Outdoor Pool
- Covered Patio or Porch
Schools
- Richland Creek Elementary School
- Wake Forest Middle School
- Wake Forest High School
Utilities
- Central Air
- Heating System Uses Natural Gas
- Natural Gas Connected
- Cable TV Available
Listing and Financial Details
- Assessor Parcel Number 31
Community Details
Overview
- Association fees include ground maintenance, road maintenance
- Professional Properties Management Association, Phone Number (919) 848-4911
- The Bluffton Condos
- Built by Eastwood Homes LLC
- Enclave At Traditions Subdivision, Bluffton Floorplan
Amenities
- Clubhouse
Recreation
- Community Playground
- Community Pool
Similar Homes in Wake Forest, NC
Home Values in the Area
Average Home Value in this Area
Property History
| Date | Event | Price | Change | Sq Ft Price |
|---|---|---|---|---|
| 07/29/2025 07/29/25 | Sold | $329,900 | 0.0% | $202 / Sq Ft |
| 06/05/2025 06/05/25 | Pending | -- | -- | -- |
| 05/17/2025 05/17/25 | Price Changed | $329,900 | -5.7% | $202 / Sq Ft |
| 04/17/2025 04/17/25 | Price Changed | $349,900 | -2.8% | $214 / Sq Ft |
| 04/03/2025 04/03/25 | For Sale | $359,900 | -- | $221 / Sq Ft |
Tax History Compared to Growth
Agents Affiliated with this Home
-
Ann Barefoot

Seller's Agent in 2025
Ann Barefoot
Eastwood Construction LLC
(919) 758-8208
6 in this area
442 Total Sales
-
Christina Valkanoff

Buyer's Agent in 2025
Christina Valkanoff
Christina Valkanoff Realty Group
(919) 345-4538
18 in this area
447 Total Sales
Map
Source: Doorify MLS
MLS Number: 10086810
- 476 Traditions Grande Blvd Unit 33
- Denton Plan at Enclave at Traditions - Townhomes
- Bluffton Plan at Enclave at Traditions - Townhomes
- 527 Traditions Grande Blvd
- 122 Daisy Meadow Ln
- 500 Traditions Grande Blvd Unit 22
- 498 Traditions Grande Blvd Unit 23
- 496 Traditions Grande Blvd Unit 24
- 494 Traditions Grande Blvd Unit 25
- 490 Traditions Grande Blvd Unit 27
- 482 Traditions Grande Blvd Unit 30
- 169 Daisy Meadow Ln
- 518 Retreat Ln
- 518 Oak Forest View Ln
- 705 Traditions Grande Blvd
- 1213 Reservoir View Ln
- 713 Traditions Grande Blvd
- 826 Winter Meadow Dr
- 1019 Tranquil Creek Way
- 1013 Poppy Fields Ln






