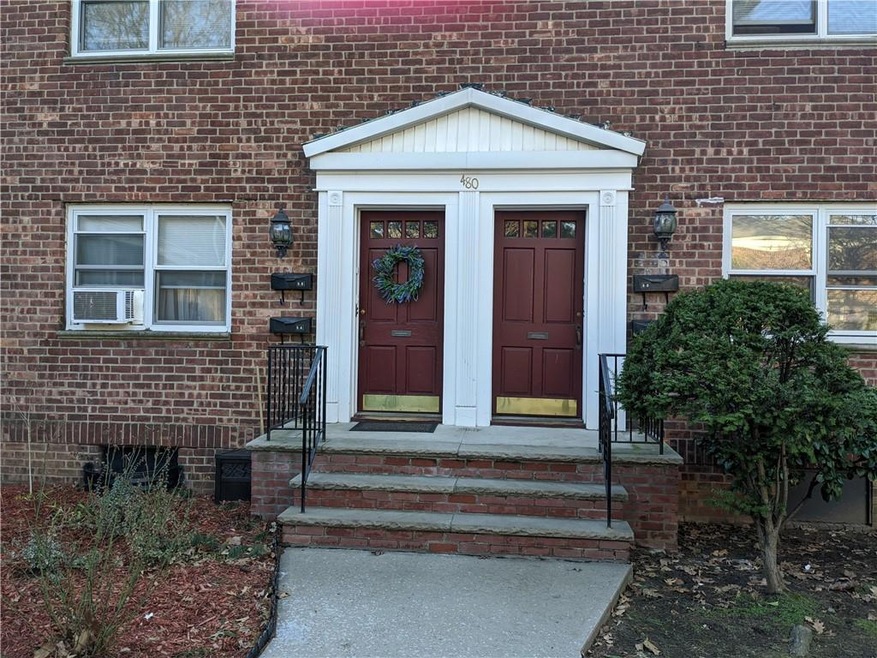
480 Tuckahoe Rd Unit 5A Yonkers, NY 10710
Bryn Mawr Park NeighborhoodHighlights
- Property is near public transit
- Main Floor Primary Bedroom
- Ceiling Fan
- Wood Flooring
- Park
- Baseboard Heating
About This Home
As of July 2020Welcome Home to Grassy Sprain Owners Co-op! Sun Drenched & beautifully renovated unit located on the first floor features a spacious living room w/ enough area for a dining room table, wood floors, ceiling fan, custom light filtering blinds, a newer AC unit & a large closet w/ additional storage space under the stairs. The galley kitchen has ample cabinet & counter space. There is also a portable dishwasher that is inc. in the sale. SS appliances and a custom blind finish the look. The bright & spacious bedroom has two window exposures allowing for a nice cross breeze. The room features wood floors & a large closet. This room also has custom light filtering blinds & a newer AC unit. The windowed bathroom has been tastefully renovated with neutral tiles and modern fixtures. There is also two large closets in the hallway. The complex allows one pet under 20lbs, allows BBQ's in the rear of the building, has plenty of parking, playgrounds & garage parking is available on a short waitlist. Additional Information: HeatingFuel:Oil Below Ground,
Last Agent to Sell the Property
Charles Rutenberg Realty, Inc. License #10301202940 Listed on: 03/05/2020

Property Details
Home Type
- Co-Op
Year Built
- Built in 1950
Home Design
- Garden Home
- Brick Exterior Construction
Interior Spaces
- 700 Sq Ft Home
- 2-Story Property
- Ceiling Fan
- Wood Flooring
Kitchen
- Microwave
- Dishwasher
Bedrooms and Bathrooms
- 1 Primary Bedroom on Main
- 1 Full Bathroom
Parking
- Garage
- Waiting List for Parking
- Off-Street Parking
Schools
- Yonkers Early Childhood Academy Elementary School
- Yonkers Middle School
- Yonkers High School
Utilities
- Cooling System Mounted To A Wall/Window
- Baseboard Heating
- Heating System Uses Oil
- Oil Water Heater
Additional Features
- Private Mailbox
- Property is near public transit
Listing and Financial Details
- Assessor Parcel Number NONE ON FILE
Community Details
Recreation
- Park
Pet Policy
- Pet Size Limit
Additional Features
- Association fees include heat, hot water
- Laundry Facilities
Similar Homes in Yonkers, NY
Home Values in the Area
Average Home Value in this Area
Property History
| Date | Event | Price | Change | Sq Ft Price |
|---|---|---|---|---|
| 12/11/2024 12/11/24 | Off Market | $145,000 | -- | -- |
| 07/23/2020 07/23/20 | Sold | $145,000 | -3.3% | $207 / Sq Ft |
| 03/05/2020 03/05/20 | Pending | -- | -- | -- |
| 03/05/2020 03/05/20 | For Sale | $150,000 | +15.4% | $214 / Sq Ft |
| 04/25/2018 04/25/18 | Sold | $130,000 | -7.1% | $186 / Sq Ft |
| 01/29/2018 01/29/18 | Pending | -- | -- | -- |
| 01/29/2018 01/29/18 | For Sale | $140,000 | -- | $200 / Sq Ft |
Tax History Compared to Growth
Agents Affiliated with this Home
-

Seller's Agent in 2020
Deborah Chmielnik
Charles Rutenberg Realty, Inc.
(914) 806-5356
3 in this area
21 Total Sales
-
T
Buyer's Agent in 2020
Tatiana Castro-Taboas
Julia B Fee Sothebys Int. Rlty
1 in this area
22 Total Sales
-
J
Buyer Co-Listing Agent in 2020
Jacqueline Reda
Compass Greater NY, LLC
-

Seller's Agent in 2018
Joseph Lukic
Compass Greater NY, LLC
(914) 752-8763
10 in this area
290 Total Sales
Map
Source: OneKey® MLS
MLS Number: H6021631
- 500 Tuckahoe Rd Unit 8B
- 520 Tuckahoe Rd Unit 3B
- 540 Tuckahoe Rd Unit 10A
- 16 Wainwright Ave Unit 2B
- 1523 Central Ave Unit 9A
- 17 Winchester Ave Unit 1B
- 5 Winchester Ave Unit 2B
- 1523 Central Park Ave Unit 14C
- 1523 Central Park Ave Unit 17B
- 1549 Central Park Ave Unit 7G
- 1531 Central Park Ave Unit C-4
- 29 May St
- 1561 Central Park Ave Unit I2
- 144 Dellwood Rd
- 52 Newkirk Rd
- 682 Tuckahoe Rd Unit 1A
- 682 Tuckahoe Rd Unit 5J
- 682 Tuckahoe Rd Unit 4A
- 5 Sadore Ln Unit 7H
- 5 Sadore Ln Unit 3 S
