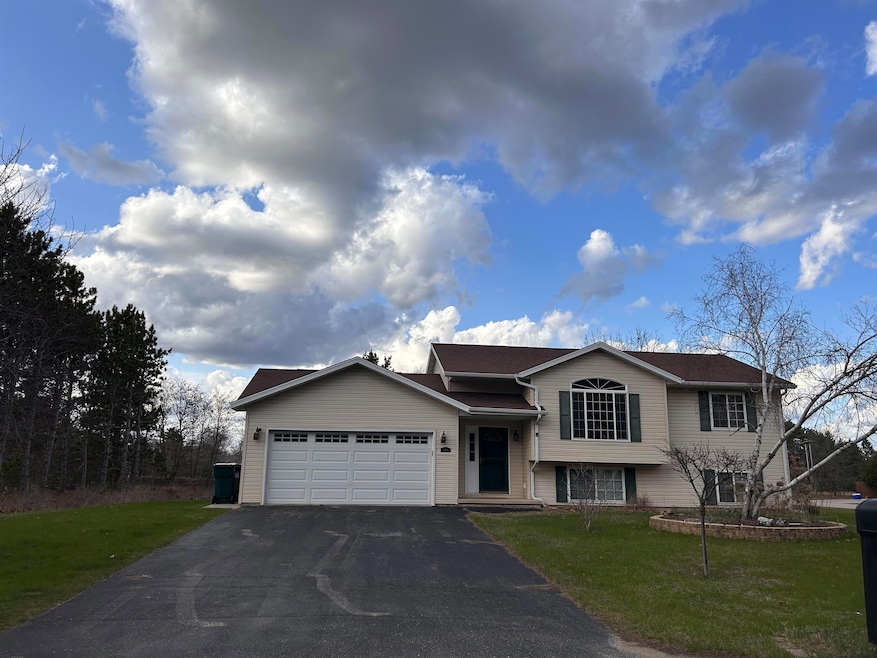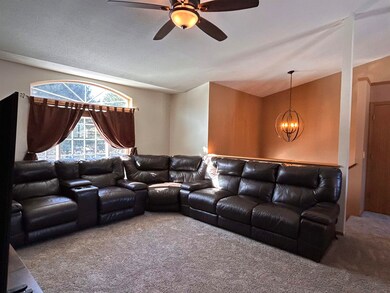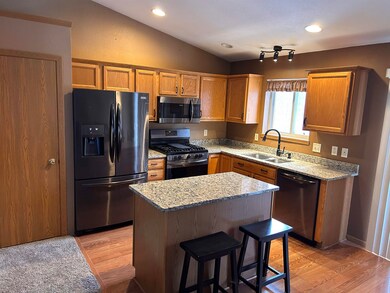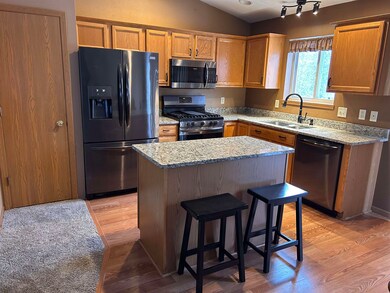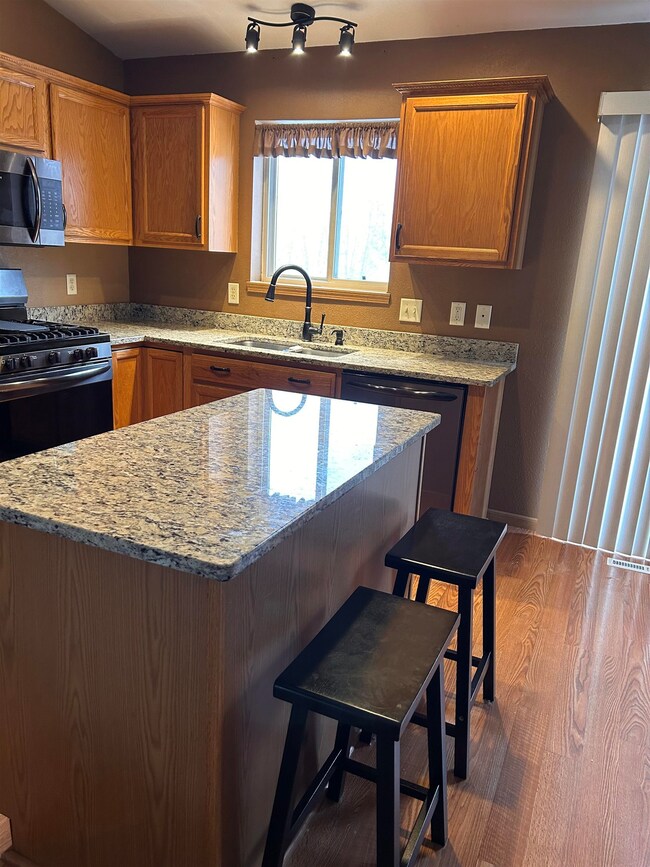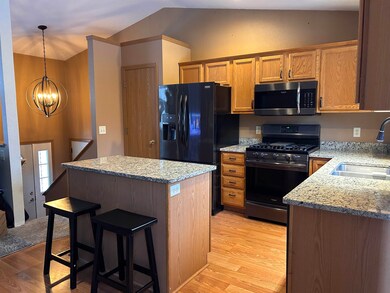
480 Twin Pines Dr Redgranite, WI 54970
Estimated payment $2,006/month
Highlights
- Vaulted Ceiling
- 4 Car Attached Garage
- Forced Air Heating and Cooling System
- Cul-De-Sac
- Walk-In Closet
- Kitchen Island
About This Home
THIS BEAUTY IS BACK ON THE MARKET!!!!!!!! Check out this gorgeous bi-level in the Village of Redgranite. Home features modern amenities, new carpet throughout, 3 bedrooms, 2 full bathrooms, granite countertops and pantry in the kitchen, huge master bedroom with walk-in closet, heated attached garage, 24x24 pole building with concrete floor and electric. All the conveniences of being in town on over an acre! Quiet country-like setting on a dead-end road. Municipal water and sewer. High Speed Internet.
Listing Agent
Gaatz Real Estate Brokerage Email: nicole@gaatzrealestate.com License #90-59284 Listed on: 03/07/2025
Home Details
Home Type
- Single Family
Est. Annual Taxes
- $2,746
Year Built
- Built in 2002
Lot Details
- 1.16 Acre Lot
- Cul-De-Sac
Home Design
- Bi-Level Home
- Poured Concrete
- Vinyl Siding
Interior Spaces
- Vaulted Ceiling
- Finished Basement
- Basement Fills Entire Space Under The House
Kitchen
- Oven or Range
- Microwave
- Kitchen Island
Bedrooms and Bathrooms
- 3 Bedrooms
- Walk-In Closet
Parking
- 4 Car Attached Garage
- Heated Garage
- Garage Door Opener
- Driveway
Schools
- Redgranite Elementary School
- Wautoma Middle School
- Wautoma High School
Utilities
- Forced Air Heating and Cooling System
- Heating System Uses Natural Gas
Map
Home Values in the Area
Average Home Value in this Area
Tax History
| Year | Tax Paid | Tax Assessment Tax Assessment Total Assessment is a certain percentage of the fair market value that is determined by local assessors to be the total taxable value of land and additions on the property. | Land | Improvement |
|---|---|---|---|---|
| 2024 | $2,623 | $112,100 | $9,600 | $102,500 |
| 2023 | $2,550 | $112,100 | $9,600 | $102,500 |
| 2022 | $2,437 | $112,100 | $9,600 | $102,500 |
| 2021 | $2,416 | $112,100 | $9,600 | $102,500 |
| 2020 | $2,406 | $112,100 | $9,600 | $102,500 |
Property History
| Date | Event | Price | Change | Sq Ft Price |
|---|---|---|---|---|
| 05/12/2025 05/12/25 | Price Changed | $319,000 | -1.8% | $178 / Sq Ft |
| 03/07/2025 03/07/25 | For Sale | $325,000 | +16.1% | $182 / Sq Ft |
| 01/03/2023 01/03/23 | Sold | $280,000 | +12.0% | $156 / Sq Ft |
| 01/02/2023 01/02/23 | Pending | -- | -- | -- |
| 08/22/2022 08/22/22 | For Sale | $250,000 | -- | $140 / Sq Ft |
Purchase History
| Date | Type | Sale Price | Title Company |
|---|---|---|---|
| Quit Claim Deed | $280,000 | Schmitt Title | |
| Warranty Deed | $280,000 | Perry Armstrong | |
| Warranty Deed | -- | -- |
Mortgage History
| Date | Status | Loan Amount | Loan Type |
|---|---|---|---|
| Previous Owner | $100,000 | Adjustable Rate Mortgage/ARM |
Similar Homes in Redgranite, WI
Source: REALTORS® Association of Northeast Wisconsin
MLS Number: 50304613
APN: 176-01782-0410
- Lt11 Twin Pines Dr
- W4015 Wisconsin 21
- 413 Pine River St
- 111 W Washington Ave
- N2184 County Hwy E
- 0 W Wisconsin Ave
- 413 W Washington Ave
- 0 County Road Ee
- 52+/-acres Happersett Ln
- 70+/-acres Happersett Ln
- 122+/-acres Happersett Ln
- 0 Hallman Rd
- 0 Happersett Ln Unit 18794799
- W4870 Martin Ln
- N1454 29th Ave
- 704 Sandy Pines Ct
- N2652 26th Ln
- Lot 1 Sandy Pines Ct
- Lot 15 Sandy Pines Ct
- Lot 22 Sandy Pines Ct
