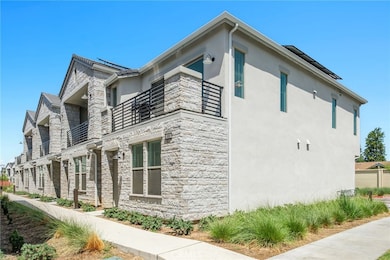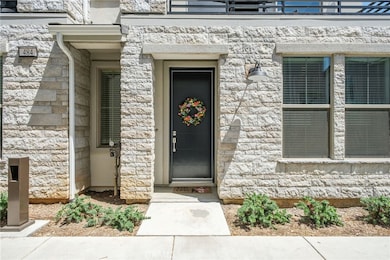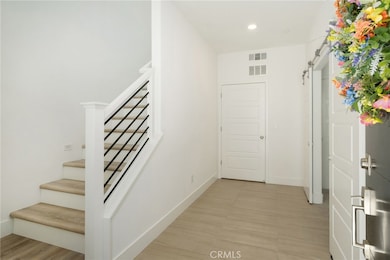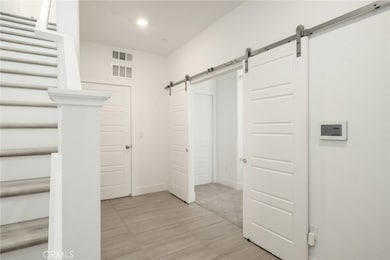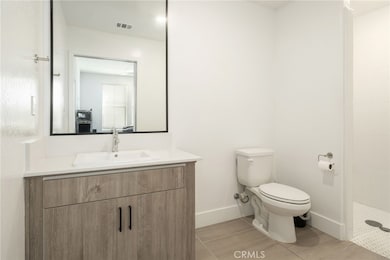
480 W Balsam Ln Clovis, CA 93611
Estimated payment $2,832/month
Highlights
- Popular Property
- Solar Power System
- Community Pool
- Garfield Elementary School Rated A
- Primary Bedroom Suite
- 2 Car Attached Garage
About This Home
Step inside this Meticulous 2 Bed, 2 Bath Lennar Townhome with a Premium Corner Location! Welcome to your next home, ideally located within walking distance of the highly sought-after Clovis Commons Shopping Center featuring popular spots like Best Buy, Target, Starbucks, and more. Situated in the Buchanan High School District, this beautiful like New Lennar Townhome offers one of the most desirable locations in the Central Valley. One of the home's standout features is the Patio Sliding Glass Exterior Conceal Pocket Slide Doors Inside Stacking Sliding Door that open to the private patio to relax or enjoy your morning coffee, unwind in the evening, or simply soak up the sun. Directly behind the community, you'll also find scenic walking trails ideal for morning jogs, leisurely strolls, or walking your dog while enjoying the fresh air. Built with Lennar's signature Everything's Included'' package, this home is loaded with high-end features, including quartz countertops with a marble backsplash, stainless steel appliances (Refrigerator, Washer and Dryer are Included), luxury plank flooring with Leased Solar at $97 monthly. With its unbeatable location and resort-style living, this premium corner unit offers the perfect balance of comfort, style, and convenience. Don't miss your chance to make unforgettable memories in a home that truly has it all!
Open House Saturday, June 12, 2025 from 11 AM to 3 PM
Listing Agent
Modern Broker Brokerage Phone: 559-908-1343 License #02045634 Listed on: 07/11/2025

Townhouse Details
Home Type
- Townhome
Est. Annual Taxes
- $3,967
Year Built
- Built in 2023
Lot Details
- 1,188 Sq Ft Lot
- 1 Common Wall
HOA Fees
- $313 Monthly HOA Fees
Parking
- 2 Car Attached Garage
Interior Spaces
- 1,383 Sq Ft Home
- 2-Story Property
- Ceiling Fan
- Double Pane Windows
- Family Room
- Vinyl Flooring
Kitchen
- Gas Range
- Dishwasher
Bedrooms and Bathrooms
- 2 Bedrooms | 1 Main Level Bedroom
- Primary Bedroom Suite
- Multi-Level Bedroom
- 2 Full Bathrooms
Laundry
- Laundry Room
- Dryer
- Washer
Additional Features
- Halls are 36 inches wide or more
- Solar Power System
- Exterior Lighting
- Central Heating and Cooling System
Listing and Financial Details
- Tax Lot 61
- Tax Tract Number 6262
- Assessor Parcel Number 56129046
Community Details
Overview
- Front Yard Maintenance
- 100 Units
- Veneto Park Association, Phone Number (559) 473-2690
- Maintained Community
Recreation
- Community Pool
- Park
Map
Home Values in the Area
Average Home Value in this Area
Tax History
| Year | Tax Paid | Tax Assessment Tax Assessment Total Assessment is a certain percentage of the fair market value that is determined by local assessors to be the total taxable value of land and additions on the property. | Land | Improvement |
|---|---|---|---|---|
| 2025 | $3,967 | $368,730 | $91,800 | $276,930 |
| 2023 | $3,967 | $137,690 | $39,350 | $98,340 |
| 2022 | $844 | $38,913 | $38,579 | $334 |
| 2021 | $396 | $26,091 | $25,764 | $327 |
Property History
| Date | Event | Price | Change | Sq Ft Price |
|---|---|---|---|---|
| 07/09/2025 07/09/25 | For Sale | $395,000 | -- | $286 / Sq Ft |
Purchase History
| Date | Type | Sale Price | Title Company |
|---|---|---|---|
| Grant Deed | $362,000 | Lennar Title |
Mortgage History
| Date | Status | Loan Amount | Loan Type |
|---|---|---|---|
| Open | $355,187 | FHA |
Similar Homes in Clovis, CA
Source: California Regional Multiple Listing Service (CRMLS)
MLS Number: FR25156014
APN: 561-290-46
- 572 N Cindy Ln
- 510 W Mahogany Ln
- 546 W Mahogany Ln
- 450 W Alluvial Ave
- 893 N Chapel Hill Ave
- 261 N Terry Ave
- 944 N Chapel Hill Ave
- 983 N Chapel Hill Ave
- 632 W Palo Alto Ave
- 180 N Anderson Ave
- 6924 N Winery Ave
- 110 N Terry Ave
- 373 W Houston Ave
- 7222 N Stacia Ave
- 2925 E El Paso Ave
- 2669 E Sean Ave
- 123 N Willow Ave
- 464 W Menlo Ave
- 301 W Paul Ave
- 424 W Menlo Ave
- 502 W Mahogany Ln
- 7355 N Willow Ave
- 2817 E Spruce Ave
- 2816 E Alluvial Ave Unit 2806 E Alluvial 102
- 7210 N Michelle Ave
- 7520 N Chestnut Ave
- 2350 E Alluvial Ave
- 732 N Clovis Ave
- 2610 E Nees Ave
- 7150 N Maple Ave
- 314-350 Minnewawa Ave
- 114 Dewitt Ave Unit 114 A Dewitt Clovis Ca
- 55 W Bullard Ave
- 2406 E Omaha Ave
- 1845 E Birch
- 779 Almond Dr
- 1372 Chennault Ave
- 800 Minnewawa Ave
- 1868 E Houston Ave
- 647 W Barstow Ave

