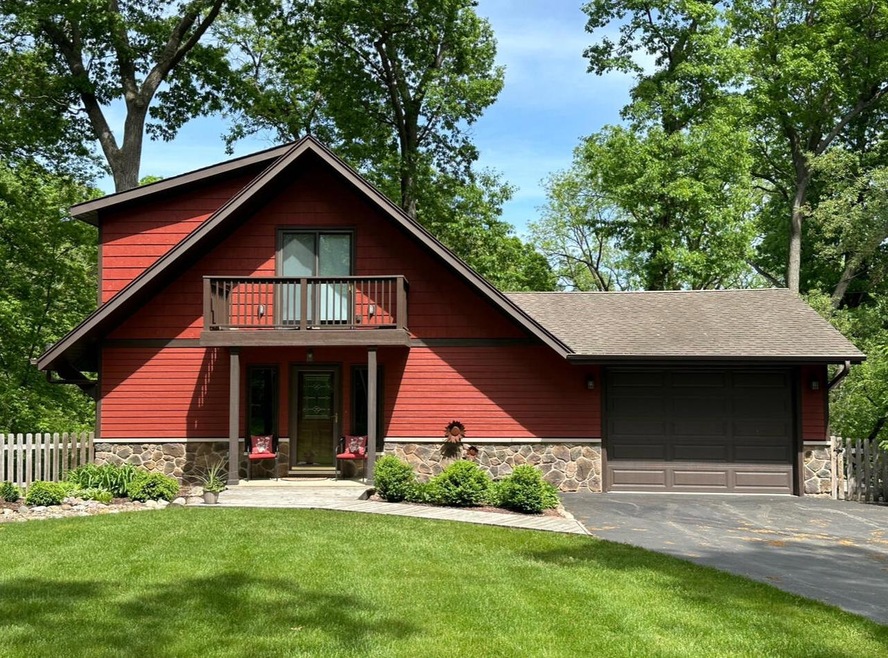
480 Waubun Dr Fontana, WI 53125
Highlights
- Deeded Waterfront Access Rights
- Deck
- Main Floor Primary Bedroom
- 1.73 Acre Lot
- Wooded Lot
- Fenced Yard
About This Home
As of July 2024Incredible Opportunity to own a truly one-of-a-kind property in Fontana! This tranquil and enchanting woodland sanctuary on 1.43 acres in CCE is a natural paradise & is graced by mature trees, open lawn & perennial gardens. The property is tucked in to the woods w/ the CCE walking trail at the end of the drive & the CCE golf course & tennis/pickle ball courts just a short walk away. The 3 BR, 2 Bath home features an open floor plan w/ huge GR w/ FPL and a wall of windows overlooking the woodlands. The DR opens onto a lg deck. The W/O LL boasts a FR & Game Room & is stubbed for a full bath. The property has woodland walking trails & CCE lake rights. Also includes the adjoining .3 acre Indian Hills lot (no IH lake rights). Combined $1,140,000; House Only $995,000; Vacant Lot Only $145,000.
Last Agent to Sell the Property
Berkshire Hathaway Starck Real Estate License #19228-94 Listed on: 05/24/2024

Home Details
Home Type
- Single Family
Est. Annual Taxes
- $6,051
Year Built
- Built in 1966
Lot Details
- 1.73 Acre Lot
- Fenced Yard
- Wooded Lot
Parking
- 1.5 Car Attached Garage
- Garage Door Opener
Home Design
- Brick Exterior Construction
- Poured Concrete
- Stone Siding
- Aluminum Trim
Interior Spaces
- 2,272 Sq Ft Home
- 2-Story Property
Kitchen
- Oven
- Range
- Microwave
- Disposal
Bedrooms and Bathrooms
- 3 Bedrooms
- Primary Bedroom on Main
- En-Suite Primary Bedroom
- Walk-In Closet
- Dual Entry to Primary Bathroom
- 2 Full Bathrooms
- Bathtub and Shower Combination in Primary Bathroom
- Bathtub with Shower
Laundry
- Dryer
- Washer
Partially Finished Basement
- Walk-Out Basement
- Basement Fills Entire Space Under The House
- Stubbed For A Bathroom
- Basement Windows
Outdoor Features
- Deeded Waterfront Access Rights
- Access To Lake
- Deck
- Patio
Schools
- Fontana Elementary School
- Big Foot High School
Utilities
- Zoned Heating and Cooling System
- Heating System Uses Natural Gas
- Radiant Heating System
- Water Rights
- High Speed Internet
Community Details
- Country Club/Indian Hills Subdivision
Listing and Financial Details
- Exclusions: Personal Possessions of Seller
Ownership History
Purchase Details
Home Financials for this Owner
Home Financials are based on the most recent Mortgage that was taken out on this home.Purchase Details
Similar Homes in Fontana, WI
Home Values in the Area
Average Home Value in this Area
Purchase History
| Date | Type | Sale Price | Title Company |
|---|---|---|---|
| Deed | $1,000,000 | None Listed On Document | |
| Quit Claim Deed | -- | None Available |
Property History
| Date | Event | Price | Change | Sq Ft Price |
|---|---|---|---|---|
| 07/12/2024 07/12/24 | Sold | $1,000,000 | -12.3% | $440 / Sq Ft |
| 05/31/2024 05/31/24 | For Sale | $1,140,000 | -- | $502 / Sq Ft |
Tax History Compared to Growth
Tax History
| Year | Tax Paid | Tax Assessment Tax Assessment Total Assessment is a certain percentage of the fair market value that is determined by local assessors to be the total taxable value of land and additions on the property. | Land | Improvement |
|---|---|---|---|---|
| 2024 | $6,227 | $817,500 | $385,500 | $432,000 |
| 2023 | $5,588 | $444,500 | $224,600 | $219,900 |
| 2022 | $5,759 | $444,500 | $224,600 | $219,900 |
| 2021 | $5,201 | $444,500 | $224,600 | $219,900 |
| 2020 | $4,851 | $368,200 | $188,300 | $179,900 |
| 2019 | $4,767 | $368,200 | $188,300 | $179,900 |
| 2018 | $4,761 | $368,200 | $188,300 | $179,900 |
| 2017 | $4,733 | $368,200 | $188,300 | $179,900 |
| 2016 | $5,020 | $368,200 | $188,300 | $179,900 |
| 2015 | $5,001 | $368,200 | $188,300 | $179,900 |
| 2014 | -- | $368,200 | $188,300 | $179,900 |
| 2013 | -- | $376,500 | $188,300 | $188,200 |
Agents Affiliated with this Home
-
Shari Rauland Mohr

Seller's Agent in 2024
Shari Rauland Mohr
Berkshire Hathaway Starck Real Estate
(262) 745-2956
11 in this area
79 Total Sales
-
The Starboard Group*

Buyer's Agent in 2024
The Starboard Group*
Berkshire Hathaway Starck Real Estate
(262) 204-7343
30 in this area
157 Total Sales
Map
Source: Metro MLS
MLS Number: 1876970
APN: STFV00166A
- 438 Sylvan Dr
- 792 Shoshone Rd
- 442 Forest Dr
- 755 Brickley Dr
- 1504 Country Club Dr Unit 1504
- 831 Sauganash Dr
- 815 Sauganash Dr
- 284 Pottawatomi Dr
- 432 Harvard Ave Unit 2
- 1216 Bridget Ct
- 390 County Road B
- 944 Duck Pond Rd
- 352 County Road B Unit 7
- 352 County Road B Unit 3
- 1090 Shabbona Dr
- 348 County Road B Unit 8
- 348 County Road B Unit 2
- 906 Tarrant Dr
- 20 Abbey Villa Cir Unit D
- 18 Abbey Villa Cir Unit G
