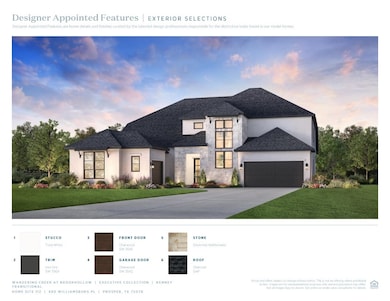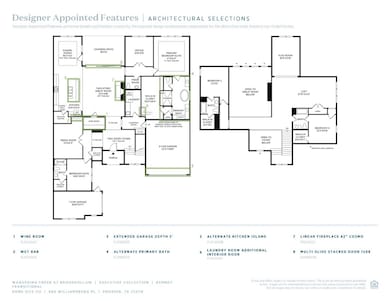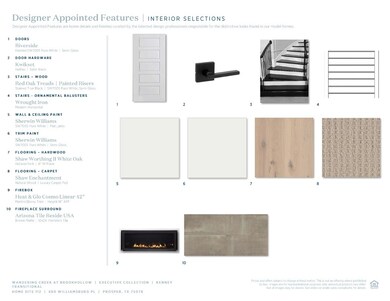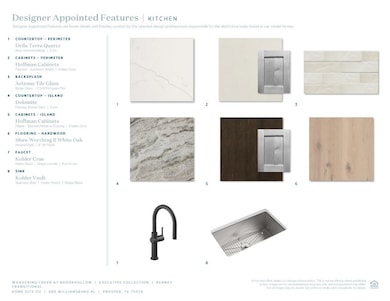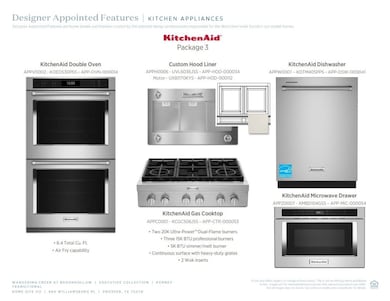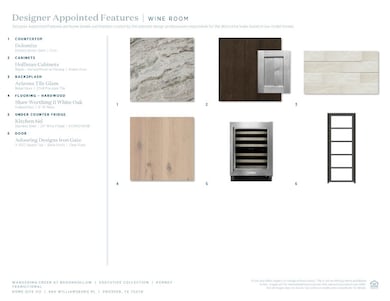480 Williamsburg Place Prosper, TX 75078
Estimated payment $8,523/month
Highlights
- New Construction
- Open Floorplan
- Lawn
- Cynthia A. Cockrell Elementary School Rated A
- Traditional Architecture
- Covered Patio or Porch
About This Home
Built by Toll Brothers. A grand entrance awaits in the impressive two-story foyer of the Kenney. Beyond, the expansive great room continues to impress with desirable access to the large covered patio. Central to the well-appointed kitchen is a spacious casual dining area with tray ceiling, enhanced by a large center island with breakfast bar, plenty of counter and cabinet space, and an ample walk-in pantry. Complementing the primary bedroom suite are a splendid tray ceiling, stunning walk-in closet, and luxurious primary bath with dual vanities, a large soaking tub, a luxe shower, linen storage, and a private water closet. Overlooking a generous loft with adjacent flex room are secondary bedrooms, one with private bath and one with shared hall bath, featuring walk-in closets. Additional highlights include a desirable bedroom suite with walk-in closet and private bath off the foyer, an ample media room, a sizable office, a convenient workspace, a powder room, an everyday entry, and a centrally located laundry. Disclaimer: Photos are images only and should not be relied upon to confirm applicable features.
Listing Agent
SevenHaus Realty Brokerage Phone: 214-906-9450 License #0692360 Listed on: 10/02/2025
Home Details
Home Type
- Single Family
Year Built
- New Construction
Lot Details
- 9,975 Sq Ft Lot
- Interior Lot
- Lawn
- Back Yard
HOA Fees
- $50 Monthly HOA Fees
Parking
- 3 Car Attached Garage
- Garage Door Opener
Home Design
- Traditional Architecture
Interior Spaces
- 4,259 Sq Ft Home
- 2-Story Property
- Open Floorplan
- Built-In Features
- Decorative Lighting
- Fireplace With Gas Starter
Kitchen
- Eat-In Kitchen
- Walk-In Pantry
- Electric Oven
- Gas Cooktop
- Dishwasher
- Kitchen Island
- Disposal
Bedrooms and Bathrooms
- 4 Bedrooms
- Walk-In Closet
- Soaking Tub
Outdoor Features
- Covered Patio or Porch
- Rain Gutters
Schools
- Cynthia A Cockrell Elementary School
- Rock Hill High School
Utilities
- Forced Air Zoned Heating and Cooling System
- High Speed Internet
- Cable TV Available
Community Details
- Association fees include management, ground maintenance, maintenance structure
- Neighborhood Management, Inc. Association
- Wandering Creek At Brookhollow Subdivision
Listing and Financial Details
- Legal Lot and Block 11 / C
- Assessor Parcel Number R2952229
Map
Home Values in the Area
Average Home Value in this Area
Property History
| Date | Event | Price | List to Sale | Price per Sq Ft |
|---|---|---|---|---|
| 11/17/2025 11/17/25 | Price Changed | $1,349,000 | -3.6% | $317 / Sq Ft |
| 10/24/2025 10/24/25 | Price Changed | $1,399,000 | -2.6% | $329 / Sq Ft |
| 08/22/2025 08/22/25 | For Sale | $1,436,000 | 0.0% | $337 / Sq Ft |
| 07/30/2025 07/30/25 | Pending | -- | -- | -- |
| 07/30/2025 07/30/25 | For Sale | $1,436,000 | -- | $337 / Sq Ft |
Source: North Texas Real Estate Information Systems (NTREIS)
MLS Number: 21076958
- Bolsins Plan at Brookhollow - Wandering Creek Executive Collection
- Valerie Plan at Brookhollow - Wandering Creek Executive Collection
- Todd Plan at Brookhollow - Wandering Creek Executive Collection
- 470 Williamsburg Place
- 371 Williamsburg Place
- Kenney Plan at Brookhollow - Wandering Creek Executive Collection
- Grady Plan at Brookhollow - Wandering Creek Executive Collection
- Luxembourg Plan at Brookhollow - Wandering Creek Estate Collection
- Sorraia Plan at Brookhollow - Wandering Creek Estate Collection
- Waler Plan at Brookhollow - Wandering Creek Estate Collection
- Henson Plan at Brookhollow - Wandering Creek Estate Collection
- Faroe Plan at Brookhollow - Wandering Creek Estate Collection
- Nokota Plan at Brookhollow - Wandering Creek Estate Collection
- 240 Hanging Garden Dr
- 3940 Wilderness Dr
- 3950 Wilderness Dr
- 3950 Harkness Dr
- 4000 Harkness Dr
- 3961 Kinney St
- 4010 Pleasant Dr
- 4001 E University Dr
- 8813 Creekhollow Ct
- 3901 Colton Dr
- 4011 Banks Dr
- 8415 Ethan Ln
- 1800 Bleriot Ct
- 2368 Co Rd 852 Unit ID1055509P
- 4011 Daxton Dr
- 3928 Daxton Dr
- 8412 Urban
- 3060 Corvara Dr
- 730 Moorland Pass Dr
- 8504 Urban
- 8324 Urban
- 4034 Milo Dr
- 8606 Idyllic Place
- 8218 Urban
- 4525 Bungalow Ln
- 8201 Luxe Blvd
- 4005 Tripp Dr

