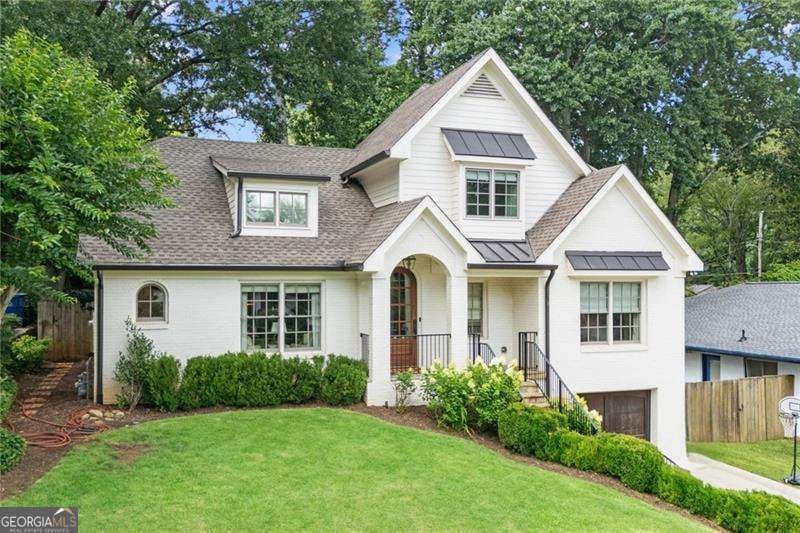Timeless elegance awaits in Piedmont Heights in the highly coveted Morningside Elementary school district, this home is a showcase of timeless design and exceptional craftsmanship. A full renovation and addition in 2019. This home was bumped up and bumped out to create a truly breathtaking masterpiece. At its heart, a fabulous natural quartzite kitchen island anchors a chef's kitchen featuring a matching dry bar with wine fridge, Viking gas oven, KitchenAid oven/microwave combo, and a Kohler farmhouse sink. And quite possibly the best feature - an espresso maker. Custom touches like a pull-out spice rack, pull-out utensil drawer, soft-close cabinets and drawers, and under-cabinet lighting with hidden outlets add function and finesse. Quartz countertops line the perimeter, delivering both durability and style. The great room stuns with tongue-and-groove vaulted ceilings with exposed beams, built-in shelving, and three sets of French doors leading to a tranquil backyard retreat. Step outside to discover multiple outdoor entertaining areas, including a spacious deck, stone firepit with built-in stone bench, fully turfed yard with putting green, water feature and a jasmine-lined pergola, perfect for al fresco dining or quiet relaxation. A gas line to the outdoor grill makes outdoor cooking a breeze. The primary suite offers privacy and luxury with its own set of French doors to the patio, a custom walk-in closet featuring his-and-her built-in hampers, valet hooks, tie storage, and dresser drawers. The spa-like primary bath is finished in marble, while the main level hall bath includes a restored original tub-a nod to the home's character. Additional highlights include custom-stained hardwoods, a waterproof basement, storage under the stairs, multiple attic spaces, and a custom front door that sets the tone from the moment you arrive. Throughout the home, thoughtfully placed lighting all from Visual Comfort, creating a warm and inviting atmosphere day and night. No detail has been overlooked in this Morningside masterpiece-every finish and feature has been curated to create a home that is as functional as it is beautiful.

