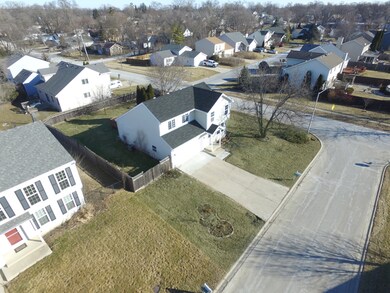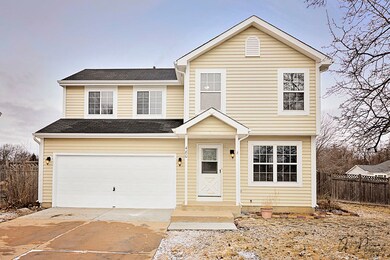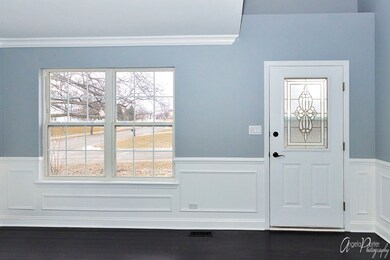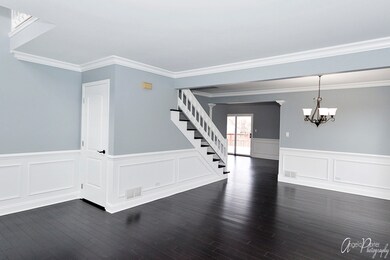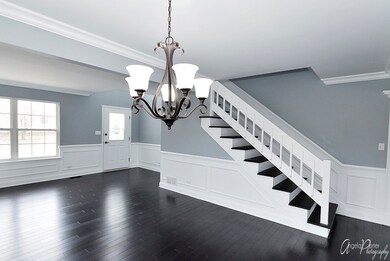
480 Windridge Dr Round Lake Park, IL 60073
Round Lake Park NeighborhoodHighlights
- Deck
- Vaulted Ceiling
- Corner Lot
- Contemporary Architecture
- Wood Flooring
- First Floor Utility Room
About This Home
As of April 2024Completely remodeled w high end finishes turn-key ready! Open concept kitchen, dining, & living room featuring real hardwood floors & soaring cathedral ceilings. Upscale crown moldings & wainscoting throughout. Wooden Stairs, upgraded light fixtures, decor switches & outlets. Luxury new doors & handles. LED Lights. Kitchen has brand new white shaker cabinets w crown molding, glass backsplash, granite countertops w OG edges, premium faucet, all brand new premium GE new generation Slate appliances. 1st floor bath features custom stone wall, travertine floors, premium vanity w granite & upscale faucet. Upstairs, you'll find 3 bedrooms w all new carpet, & a full bath w high end vanity w granite, premium faucet, real travertine shower walls & floors. Finished basement w mold free walls, extra bedroom plenty of space for friends & family to relax & enjoy. New Furnace, New A/C Unit, new deck, fenced yard, utility room with travertine floors. Close to schools, park, & Metra. LOW TAXES!!
Last Buyer's Agent
Ivonne Payes
Payes Real Estate Group License #471022097
Home Details
Home Type
- Single Family
Est. Annual Taxes
- $6,660
Year Built | Renovated
- 1992 | 2018
Lot Details
- Fenced Yard
- Corner Lot
Parking
- Attached Garage
- Garage Door Opener
- Driveway
- Parking Included in Price
- Garage Is Owned
Home Design
- Contemporary Architecture
- Slab Foundation
- Asphalt Shingled Roof
- Aluminum Siding
- Steel Siding
- Vinyl Siding
Interior Spaces
- Vaulted Ceiling
- Dining Area
- First Floor Utility Room
- Laundry on main level
- Wood Flooring
- Finished Basement
- Basement Fills Entire Space Under The House
Kitchen
- Breakfast Bar
- Walk-In Pantry
- Oven or Range
- Microwave
- Dishwasher
Outdoor Features
- Deck
Utilities
- Forced Air Heating and Cooling System
- Heating System Uses Gas
Map
Home Values in the Area
Average Home Value in this Area
Property History
| Date | Event | Price | Change | Sq Ft Price |
|---|---|---|---|---|
| 04/19/2024 04/19/24 | Sold | $305,000 | 0.0% | $119 / Sq Ft |
| 03/12/2024 03/12/24 | Pending | -- | -- | -- |
| 03/11/2024 03/11/24 | Off Market | $305,000 | -- | -- |
| 03/09/2024 03/09/24 | For Sale | $295,000 | +37.2% | $115 / Sq Ft |
| 03/07/2018 03/07/18 | Sold | $215,000 | -1.8% | $84 / Sq Ft |
| 02/08/2018 02/08/18 | Pending | -- | -- | -- |
| 02/01/2018 02/01/18 | For Sale | $219,000 | +130.5% | $86 / Sq Ft |
| 09/13/2017 09/13/17 | Sold | $95,000 | -8.7% | $57 / Sq Ft |
| 10/03/2016 10/03/16 | Price Changed | $104,000 | -13.3% | $62 / Sq Ft |
| 07/20/2016 07/20/16 | Pending | -- | -- | -- |
| 07/20/2016 07/20/16 | For Sale | $120,000 | -- | $72 / Sq Ft |
Tax History
| Year | Tax Paid | Tax Assessment Tax Assessment Total Assessment is a certain percentage of the fair market value that is determined by local assessors to be the total taxable value of land and additions on the property. | Land | Improvement |
|---|---|---|---|---|
| 2023 | $6,660 | $76,895 | $10,338 | $66,557 |
| 2022 | $6,660 | $68,867 | $10,769 | $58,098 |
| 2021 | $6,652 | $62,617 | $10,351 | $52,266 |
| 2020 | $6,383 | $59,579 | $9,849 | $49,730 |
| 2019 | $6,287 | $57,161 | $9,449 | $47,712 |
| 2018 | $6,147 | $50,226 | $12,245 | $37,981 |
| 2017 | $6,027 | $47,245 | $11,518 | $35,727 |
| 2016 | $5,524 | $43,612 | $10,632 | $32,980 |
| 2015 | $5,407 | $39,843 | $9,713 | $30,130 |
| 2014 | $6,162 | $47,189 | $9,253 | $37,936 |
| 2012 | $6,150 | $48,074 | $9,664 | $38,410 |
Mortgage History
| Date | Status | Loan Amount | Loan Type |
|---|---|---|---|
| Open | $295,850 | New Conventional | |
| Previous Owner | $208,550 | New Conventional | |
| Previous Owner | $100,000 | Future Advance Clause Open End Mortgage | |
| Previous Owner | $32,749 | Stand Alone Second | |
| Previous Owner | $166,400 | Unknown | |
| Previous Owner | $120,400 | Unknown | |
| Previous Owner | $11,600 | Credit Line Revolving |
Deed History
| Date | Type | Sale Price | Title Company |
|---|---|---|---|
| Warranty Deed | $305,000 | Chicago Title | |
| Warranty Deed | $215,000 | Chicago Title | |
| Quit Claim Deed | -- | Attorney | |
| Warranty Deed | $95,000 | Fidelity National Title | |
| Warranty Deed | $179,000 | -- |
About the Listing Agent

Luigui Corral and his team are an expert real estate agency in Round Lake Beach in Illinois, providing home buyers and sellers with professional, responsive, and attentive real estate services.
Luigui's Other Listings
Source: Midwest Real Estate Data (MRED)
MLS Number: MRD09846297
APN: 06-29-222-004
- 13 E Lake Shore Dr
- 165 Davis Ct
- 208 W Nippersink Rd
- 423 Bellevue Dr
- 401 Fairlawn Dr
- 77 N Macgillis Dr Unit 77
- 113 E Pineview Dr
- 253 W Whispering Oaks Ln Unit 301
- 43 S Treehouse Ln Unit 81
- 33 S Treehouse Ln Unit 73
- 37 S Treehouse Ln Unit 75
- 404 Parkview Ct
- 101 Beachview Dr
- 363 Holiday Ln Unit 363
- 301 Holiday Ln Unit 341
- 214 S Channel Dr
- 162 S Thistle Ct Unit 11
- 131 W Big Horn Dr Unit 124
- 304 W Applegate Ct
- 1205 Sunnyside Ct

