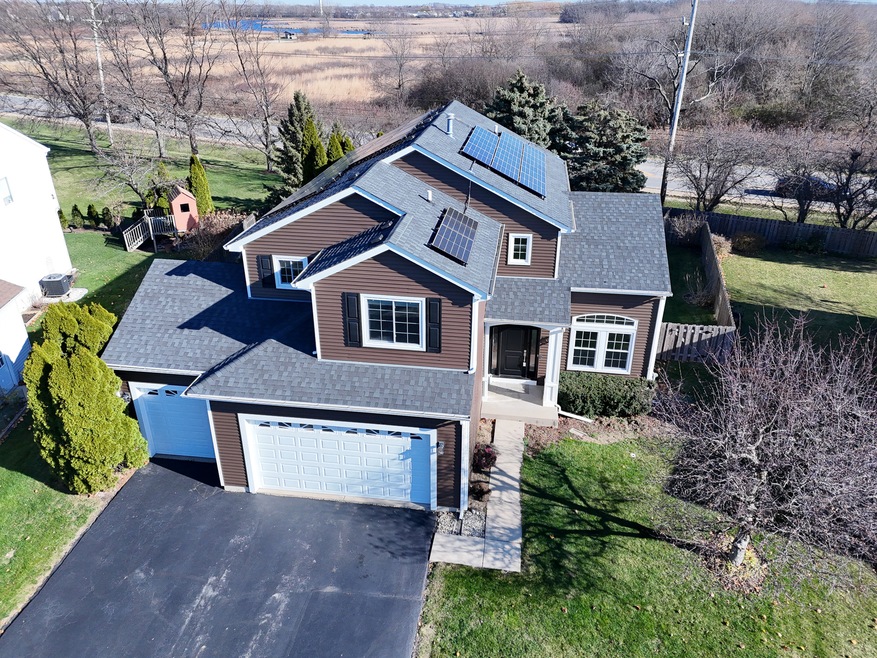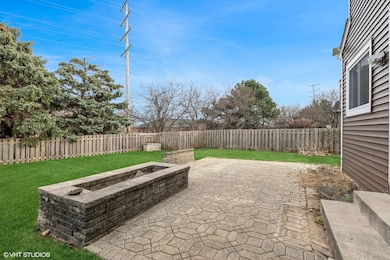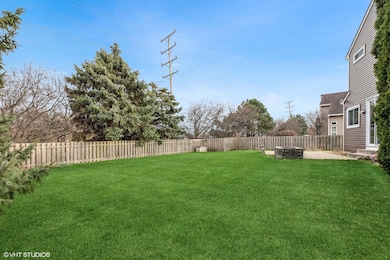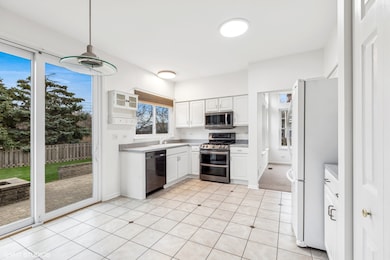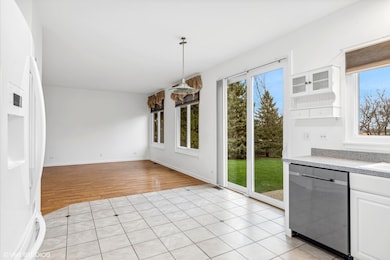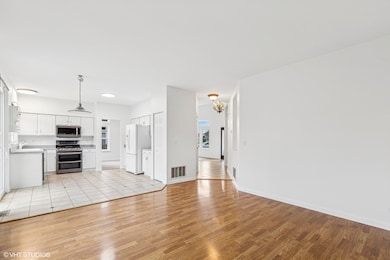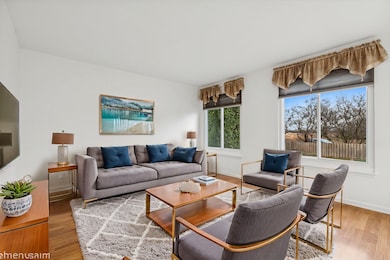
480 Wright Dr Lake In the Hills, IL 60156
Highlights
- Open Floorplan
- Landscaped Professionally
- Property is near a park
- Martin Elementary School Rated A
- Mature Trees
- Property is adjacent to nature preserve
About This Home
As of February 2025This beautifully updated home in Sumner Glen offers a blend of spaciousness and functionality, The main floor boasts large rooms with vaulted ceilings, creating an airy, open atmosphere. The eat-in kitchen flows seamlessly into the living areas, making it easy to host family and friends. You'll find a formal living room, a convenient first-floor bedroom, a FULL bath and laundry room that adds extra convenience to the layout. Upstairs, the generously sized bedrooms provide plenty of space to spread out. The full unfinished basement offers exciting possibilities for customization, whether you're looking to create a home gym, additional living space, or storage. The oversized 3-car garage provides even more room for vehicles, tools, or hobbies. Step outside to enjoy a large, fenced yard that's perfect for kids, pets, and gardening. A brick paver patio and fire pit make for a cozy outdoor retreat, ideal for summer evenings or entertaining. Directly in back of the property is Exner Marsh Conservation area. So close to all your Hiking needs! The home's exterior features NEW siding - so easy and well-maintained. Other recent updates include a 2014 Roof, 2019 Windows, and a high-efficiency water heater, Central Air Conditioner and Furnace. With so much to offer, this home truly combines comfort, style, and endless potential! And, just a hop, skip to Lake in the Hills shopping, restaurants and FUN!
Home Details
Home Type
- Single Family
Est. Annual Taxes
- $7,846
Year Built
- Built in 1997 | Remodeled in 2022
Lot Details
- 0.26 Acre Lot
- Lot Dimensions are 54.01 x 137.74 x 79.68 x 49.83 x 120
- Property is adjacent to nature preserve
- Fenced Yard
- Landscaped Professionally
- Paved or Partially Paved Lot
- Level Lot
- Irregular Lot
- Mature Trees
- Garden
HOA Fees
- $12 Monthly HOA Fees
Parking
- 3 Car Attached Garage
- Garage Transmitter
- Garage Door Opener
- Driveway
- Parking Included in Price
Home Design
- Traditional Architecture
- Asphalt Roof
- Vinyl Siding
- Concrete Perimeter Foundation
Interior Spaces
- 2,326 Sq Ft Home
- 2-Story Property
- Open Floorplan
- Built-In Features
- Family Room
- Living Room
- Formal Dining Room
- Carbon Monoxide Detectors
Kitchen
- Range
- Microwave
- Dishwasher
Flooring
- Carpet
- Laminate
- Ceramic Tile
Bedrooms and Bathrooms
- 5 Bedrooms
- 5 Potential Bedrooms
- Main Floor Bedroom
- Walk-In Closet
- Bathroom on Main Level
- 3 Full Bathrooms
- Dual Sinks
- Soaking Tub
- Separate Shower
Laundry
- Laundry Room
- Laundry on main level
- Dryer
- Washer
Unfinished Basement
- Basement Fills Entire Space Under The House
- Sump Pump
- Basement Storage
Outdoor Features
- Brick Porch or Patio
- Fire Pit
Location
- Property is near a park
Schools
- Chesak Elementary School
- Marlowe Middle School
- Huntley High School
Utilities
- Forced Air Heating and Cooling System
- Heating System Uses Natural Gas
- 200+ Amp Service
- Gas Water Heater
- Water Softener
- Cable TV Available
Community Details
- Sumner Glen Subdivision, Winslow Floorplan
Listing and Financial Details
- Homeowner Tax Exemptions
Ownership History
Purchase Details
Home Financials for this Owner
Home Financials are based on the most recent Mortgage that was taken out on this home.Purchase Details
Home Financials for this Owner
Home Financials are based on the most recent Mortgage that was taken out on this home.Purchase Details
Home Financials for this Owner
Home Financials are based on the most recent Mortgage that was taken out on this home.Purchase Details
Purchase Details
Home Financials for this Owner
Home Financials are based on the most recent Mortgage that was taken out on this home.Similar Homes in the area
Home Values in the Area
Average Home Value in this Area
Purchase History
| Date | Type | Sale Price | Title Company |
|---|---|---|---|
| Warranty Deed | $440,000 | None Listed On Document | |
| Quit Claim Deed | -- | None Listed On Document | |
| Interfamily Deed Transfer | -- | Acqt | |
| Quit Claim Deed | -- | Mt | |
| Warranty Deed | $195,500 | Chicago Title |
Mortgage History
| Date | Status | Loan Amount | Loan Type |
|---|---|---|---|
| Open | $439,900 | VA | |
| Previous Owner | $270,200 | Construction | |
| Previous Owner | $128,876 | New Conventional | |
| Previous Owner | $180,000 | Purchase Money Mortgage | |
| Previous Owner | $60,000 | Unknown | |
| Previous Owner | $30,000 | Unknown | |
| Previous Owner | $25,700 | Unknown | |
| Previous Owner | $188,150 | Unknown | |
| Previous Owner | $188,150 | No Value Available | |
| Closed | $71,720 | No Value Available |
Property History
| Date | Event | Price | Change | Sq Ft Price |
|---|---|---|---|---|
| 02/24/2025 02/24/25 | Sold | $439,900 | 0.0% | $189 / Sq Ft |
| 01/16/2025 01/16/25 | Pending | -- | -- | -- |
| 12/02/2024 12/02/24 | For Sale | $439,900 | -- | $189 / Sq Ft |
Tax History Compared to Growth
Tax History
| Year | Tax Paid | Tax Assessment Tax Assessment Total Assessment is a certain percentage of the fair market value that is determined by local assessors to be the total taxable value of land and additions on the property. | Land | Improvement |
|---|---|---|---|---|
| 2023 | $7,846 | $105,421 | $5,021 | $100,400 |
| 2022 | $7,537 | $95,994 | $4,572 | $91,422 |
| 2021 | $7,300 | $90,407 | $4,306 | $86,101 |
| 2020 | $7,199 | $87,996 | $4,191 | $83,805 |
| 2019 | $7,024 | $85,749 | $4,084 | $81,665 |
| 2018 | $5,701 | $69,428 | $4,596 | $64,832 |
| 2017 | $5,584 | $65,430 | $4,331 | $61,099 |
| 2016 | $5,628 | $62,208 | $4,118 | $58,090 |
| 2013 | -- | $63,327 | $13,861 | $49,466 |
Agents Affiliated with this Home
-
Kim Keefe

Seller's Agent in 2025
Kim Keefe
Compass
(815) 790-4852
10 in this area
435 Total Sales
-
Hayley Sciluffo

Seller Co-Listing Agent in 2025
Hayley Sciluffo
Compass
(815) 382-5349
2 in this area
64 Total Sales
-
Greg Milos
G
Buyer's Agent in 2025
Greg Milos
Century 21 Circle
(773) 474-2616
1 in this area
7 Total Sales
Map
Source: Midwest Real Estate Data (MRED)
MLS Number: 12215619
APN: 18-26-127-010
- 4801 Bordeaux Dr
- 6 Baronet Ct
- 900 Taralon Trail
- 9972 Chetwood Dr
- 4565 Heron Dr
- 8 Monarch Ct
- 10134 Ashley St
- 121 S Annandale Dr
- 9105 Algonquin Rd
- 221 Wedgewood Cir
- 4 Benton Ct
- 6 Marigold Ln
- 7 Farmington Ct
- 9103 Miller Rd
- 1 Austrian Ct
- 10388 Scott Dr
- 10006 Thornton Way
- 10768 Braemar Pkwy
- 2641 Stanton Cir
- 1423 Deer Creek Ln
