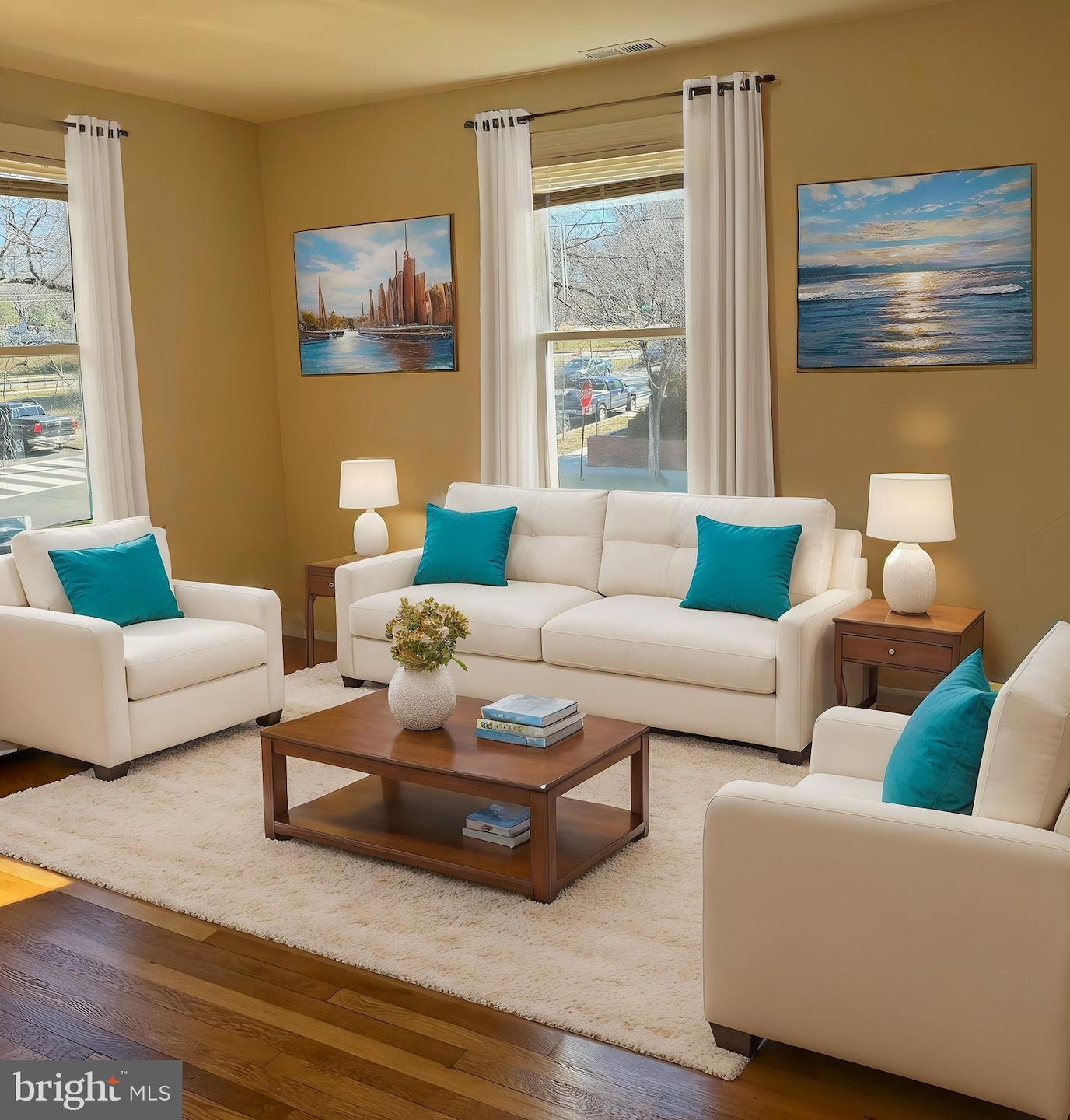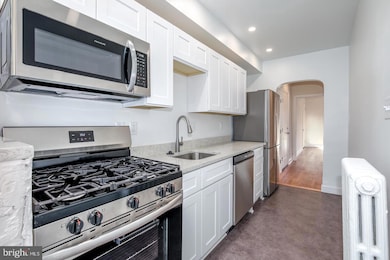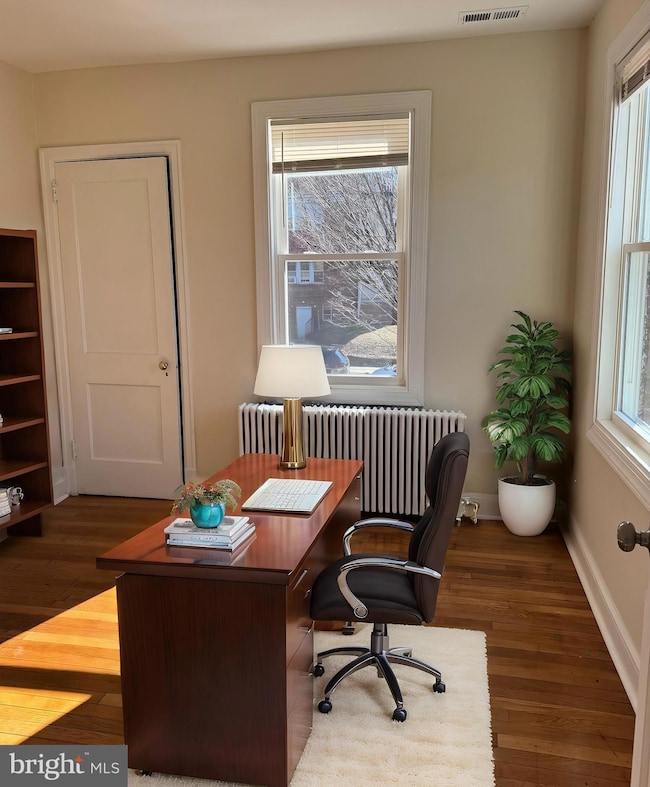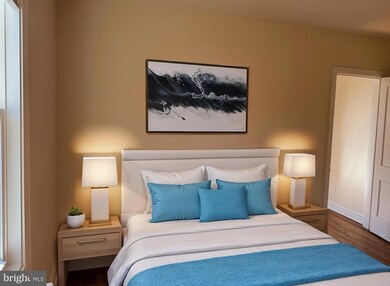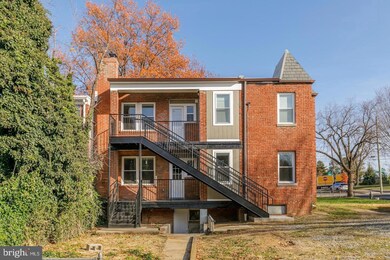4800 3rd St NW Unit 1 Washington, DC 20011
Petworth NeighborhoodHighlights
- 0.1 Acre Lot
- Wood Flooring
- No HOA
- Traditional Architecture
- Main Floor Bedroom
- Upgraded Countertops
About This Home
Located in the heart of Petworth, The Oasis Uptown is a recently-renovated fourplex that perfectly melds contemporary living with classic charm: its historic architecture has been thoughtfully enhanced to meet modern expectations. Situated on a beautiful corner lot, it offers prospective residents comfort, style, convenience, and security in one of the District’s most vibrant and sought-after neighborhoods. This two-bedroom + one-bathroom offers an abundance of natural light, original hardwood floors, the full complement of stainless-steel appliances, energy-efficient heating/cooling systems, security upgrades, and surface lot parking (a true rarity in the city). The option of affordable on-site laundry facilities is also available. Speaking of security: in addition to all entry/exit points being keyless access-enabled with the option to self-provision ephemeral codes, the exterior premises and interior common area are camera-surveilled with motion-activated lighting to provide peace of mind. Mailboxes on the front facade and parcel boxes on the back patios are likewise secured. Whether you're a professional, a student, or a small family, The Oasis Uptown is the perfect home base, providing ease of access to everything Washington has to offer. Contact us for more information or to schedule your private showing: we look forward to welcoming you home.
Townhouse Details
Home Type
- Townhome
Year Built
- Built in 1936 | Remodeled in 2024
Home Design
- Semi-Detached or Twin Home
- Traditional Architecture
- Brick Exterior Construction
- Block Foundation
Interior Spaces
- Property has 1 Level
- Wood Flooring
Kitchen
- Galley Kitchen
- Gas Oven or Range
- Built-In Range
- Built-In Microwave
- ENERGY STAR Qualified Refrigerator
- ENERGY STAR Qualified Dishwasher
- Stainless Steel Appliances
- Upgraded Countertops
- Disposal
Bedrooms and Bathrooms
- 2 Main Level Bedrooms
- En-Suite Bathroom
- 1 Full Bathroom
- Bathtub with Shower
Basement
- Walk-Up Access
- Exterior Basement Entry
- Dirt Floor
Home Security
- Home Security System
- Exterior Cameras
- Motion Detectors
Parking
- 1 Parking Space
- Gravel Driveway
Utilities
- Central Air
- Hot Water Heating System
- Natural Gas Water Heater
- Cable TV Available
Additional Features
- Multiple Balconies
- 4,400 Sq Ft Lot
Listing and Financial Details
- Residential Lease
- Security Deposit $2,250
- Tenant pays for electricity, gas, utilities - some
- Rent includes water, trash removal, snow removal, security monitoring, parking, lawn service, insurance, grounds maintenance
- No Smoking Allowed
- 12-Month Min and 24-Month Max Lease Term
- Available 4/7/25
- Assessor Parcel Number 3304//0048
Community Details
Overview
- No Home Owners Association
- Petworth Subdivision
- Property Manager
Pet Policy
- No Pets Allowed
Security
- Carbon Monoxide Detectors
Map
Source: Bright MLS
MLS Number: DCDC2186002
- 4809 4th St NW
- 4801 3rd St NW
- 4723 4th St NW
- 332 Emerson St NW
- 411 Decatur St NW
- 407 Delafield Place NW
- 413 Delafield Place NW
- 235 Emerson St NW Unit 104
- 235 Emerson St NW Unit 202
- 4914 3rd St NW
- 4623 4th St NW
- 4902 4th St NW
- 435 Delafield Place NW
- 4915 3rd St NW Unit 102
- 4620 4th St NW
- 430 Emerson St NW
- 418 Crittenden St NW
- 438 Emerson St NW
- 236 Farragut St NW Unit H-203
- 236 Farragut St NW Unit 202
